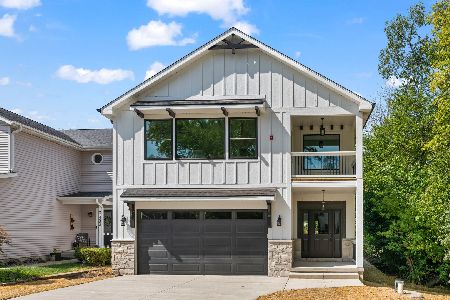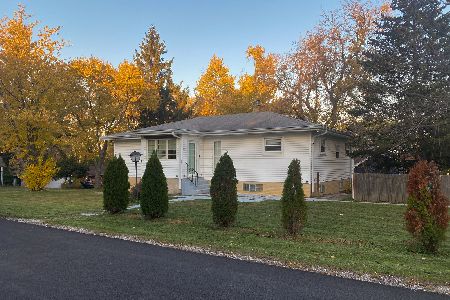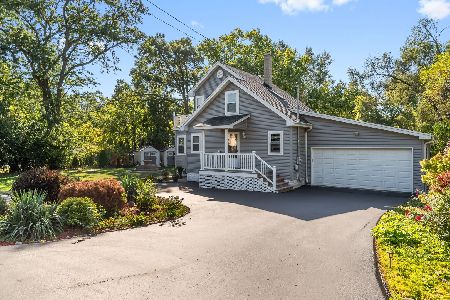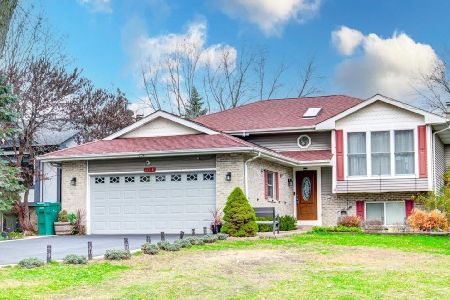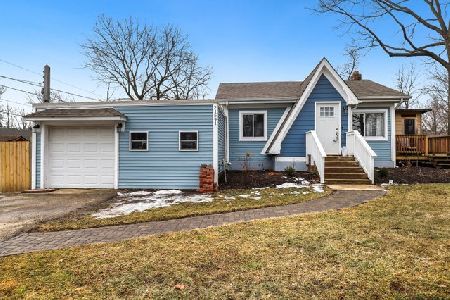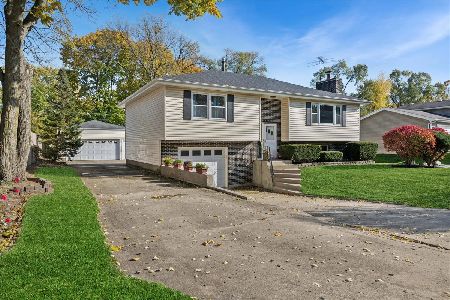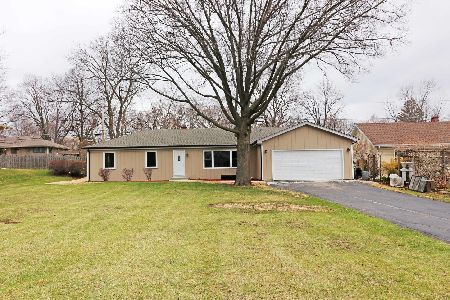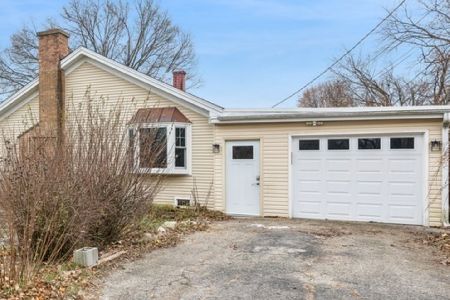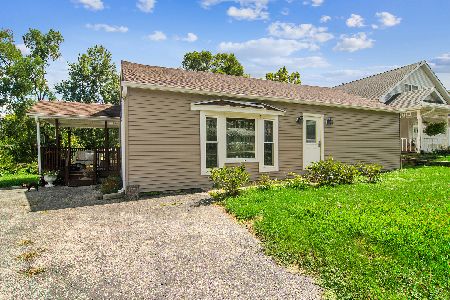23601 Park Road, Lake Zurich, Illinois 60047
$439,000
|
Sold
|
|
| Status: | Closed |
| Sqft: | 2,376 |
| Cost/Sqft: | $185 |
| Beds: | 3 |
| Baths: | 2 |
| Year Built: | 1964 |
| Property Taxes: | $5,514 |
| Days On Market: | 585 |
| Lot Size: | 0,00 |
Description
Discover your dream home in this stunning custom-built brick, stone, and wood-sided ranch, set on over 1/3 acre of beautifully landscaped grounds. This exquisite 5-bedroom, 2-bath residence offers unparalleled luxury and comfort. Step inside to discover a bright living room, featuring a breathtaking 10' bay window and a 9' glass door leading to an expansive deck from the dining area. Hardwood floors grace most of the first floor, enhancing the home's elegance. The kitchen is a chef's paradise, equipped with top-of-the-line soft-close cabinets and drawers, acrylic countertops, marble backsplash, under-counter lighting, a granite composite double sink with water filter, and high-end stainless steel appliances, including a Wi-Fi-ready range and fridge. Enjoy a glass of wine from the built-in wine cooler cabinet while admiring the porcelain tile floor. The first-floor bedroom boasts a custom built-in floor-to-ceiling wood shelves, creating a cozy retreat. The luxurious bathroom features Kohler sinks and toilets, a 5' whirlpool tub with ceramic tile surround, three body sprays, a handheld sprayer, Corrian countertops, custom cabinets, and a large linen closet. Descend to the finished English-style basement to find radiant heat floors, a 11'x6' walk-in cedar closet, newer carpeting, and an updated laundry room with dual hookups for an additional washer and dryer. The basement bathroom offers a 6' whirlpool tub with marble surround, an extra-large separate shower, Kohler sinks and toilets, ceramic flooring, and a linen closet. Outdoor living is equally impressive, with newer driveways, including a side area perfect for boats or additional vehicles. A brand new 6' privacy fence lines surrounds your oasis, and the oversized 2.5-car garage features full attic storage, a 220-volt electric charging station, and a workshop complete with cabinets and counters. The 10x10 insulated yard building, complete with electric, a ceiling fan, and indoor/outdoor carpet, is ideal for a hobby room or additional storage. The attached pavilion/canopy covers a brick paver patio with additional lighting. Relax on the large deck with built-in lighting or take a dip in the 12'x18'x4' gated above-ground pool, complete with a heater and filter. The mature trees and vegetation provide a serene backdrop for outdoor activities. As a resident of the exclusive Forest Lake Community, you'll enjoy private lake rights, year-round fishing, non-motorized boating, swimming, and access to several parks, playgrounds, and beaches. With year-round activities for the whole family, this home offers a perfect blend of luxury, comfort, and convenience. Don't miss this rare opportunity to own a slice of paradise close to RT 53, with newer essential systems including a whole house generator, Peerless boiler, hot water heater, roof, and windows. Make this exceptional property your forever home!
Property Specifics
| Single Family | |
| — | |
| — | |
| 1964 | |
| — | |
| — | |
| No | |
| — |
| Lake | |
| Forest Lake | |
| 225 / Annual | |
| — | |
| — | |
| — | |
| 12095712 | |
| 14151110020000 |
Nearby Schools
| NAME: | DISTRICT: | DISTANCE: | |
|---|---|---|---|
|
Grade School
Spencer Loomis Elementary School |
95 | — | |
|
Middle School
Lake Zurich Middle - N Campus |
95 | Not in DB | |
|
High School
Lake Zurich High School |
95 | Not in DB | |
Property History
| DATE: | EVENT: | PRICE: | SOURCE: |
|---|---|---|---|
| 7 Aug, 2024 | Sold | $439,000 | MRED MLS |
| 16 Jul, 2024 | Under contract | $439,000 | MRED MLS |
| 11 Jul, 2024 | Listed for sale | $439,000 | MRED MLS |
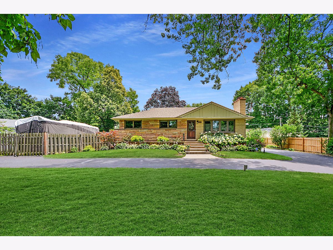
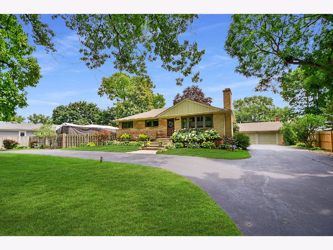
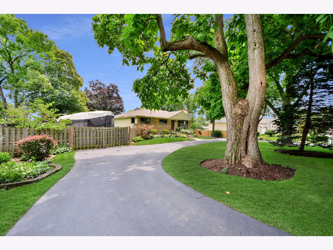
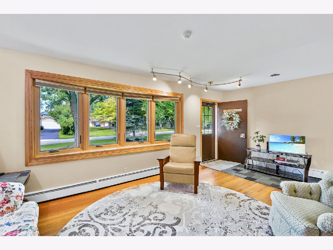
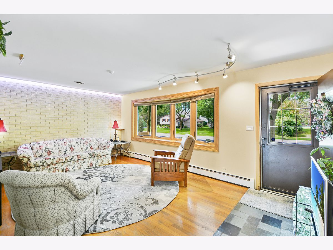
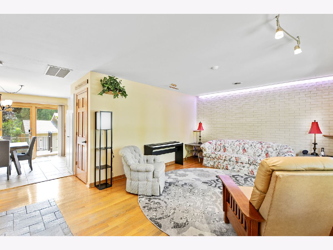
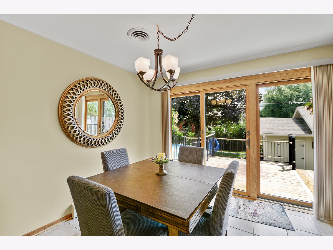
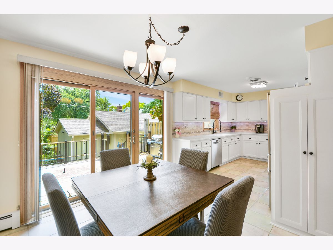
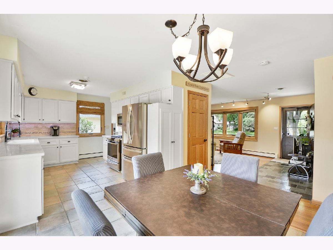
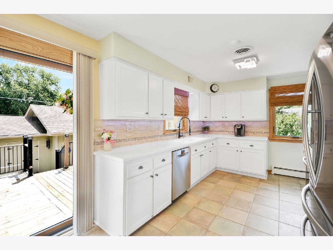
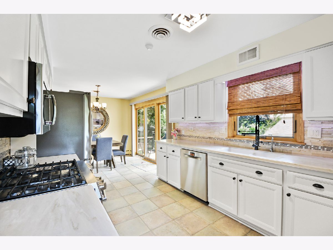
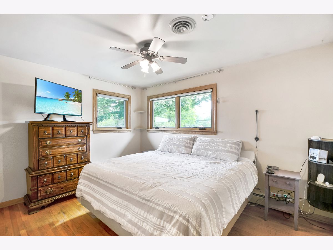
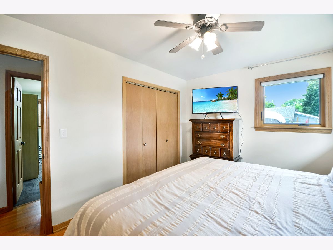
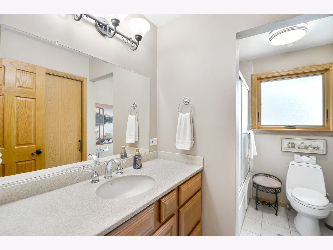
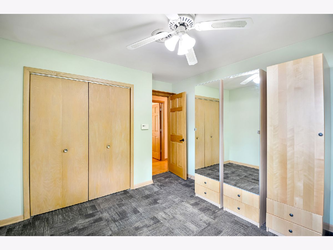
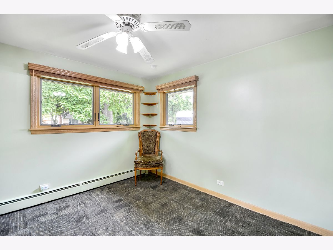
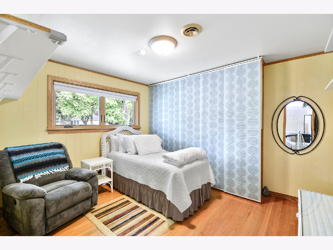
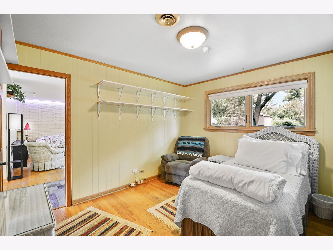
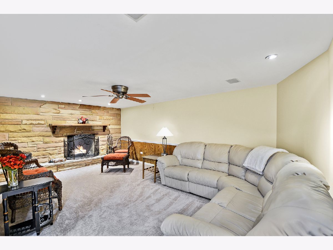
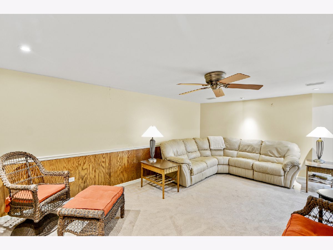
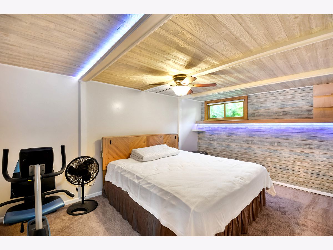
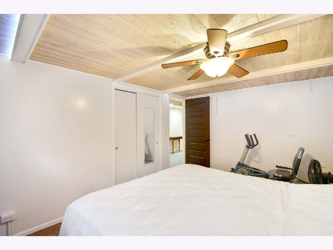
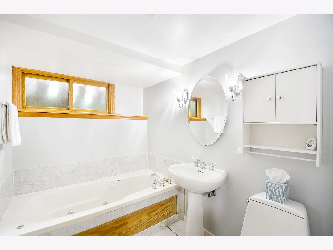
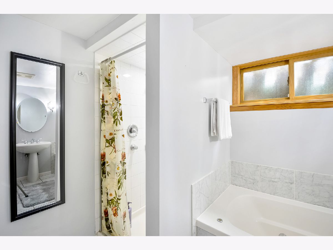
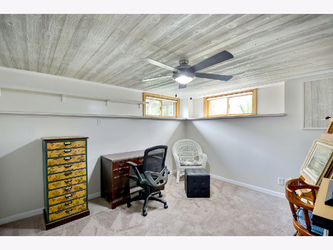
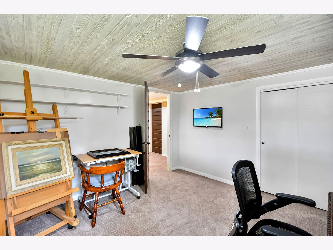
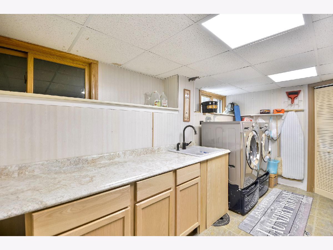
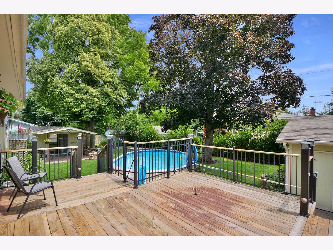
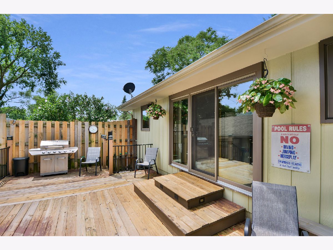
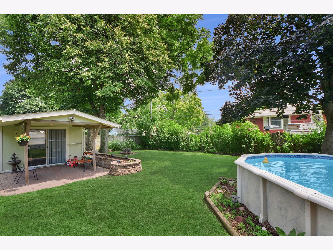
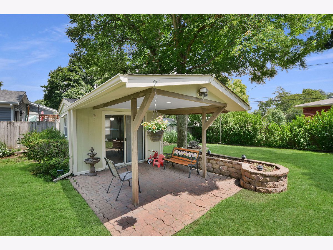
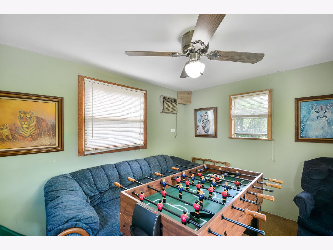
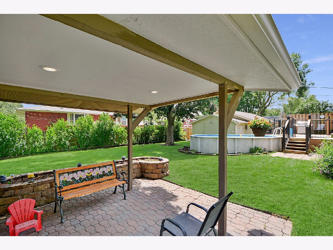
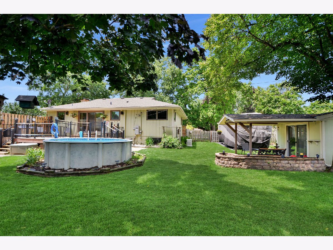
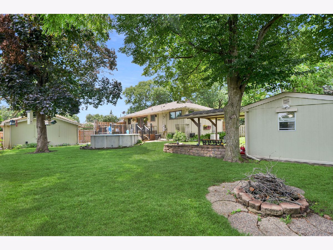
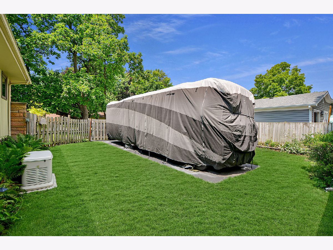
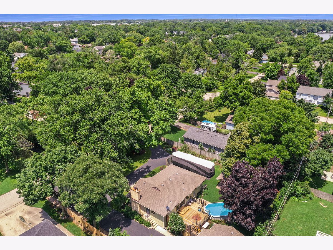
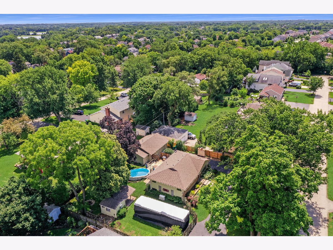
Room Specifics
Total Bedrooms: 5
Bedrooms Above Ground: 3
Bedrooms Below Ground: 2
Dimensions: —
Floor Type: —
Dimensions: —
Floor Type: —
Dimensions: —
Floor Type: —
Dimensions: —
Floor Type: —
Full Bathrooms: 2
Bathroom Amenities: Whirlpool,Separate Shower
Bathroom in Basement: 1
Rooms: —
Basement Description: Finished
Other Specifics
| 2 | |
| — | |
| Asphalt | |
| — | |
| — | |
| 134 X 120 | |
| — | |
| — | |
| — | |
| — | |
| Not in DB | |
| — | |
| — | |
| — | |
| — |
Tax History
| Year | Property Taxes |
|---|---|
| 2024 | $5,514 |
Contact Agent
Nearby Similar Homes
Nearby Sold Comparables
Contact Agent
Listing Provided By
Helen Oliveri Real Estate

