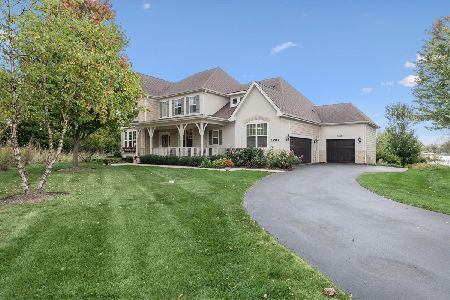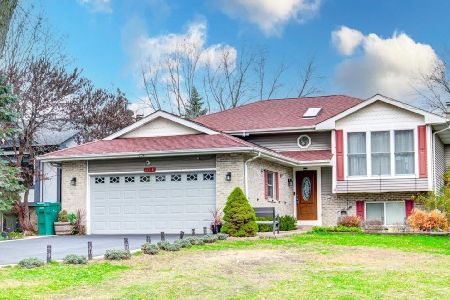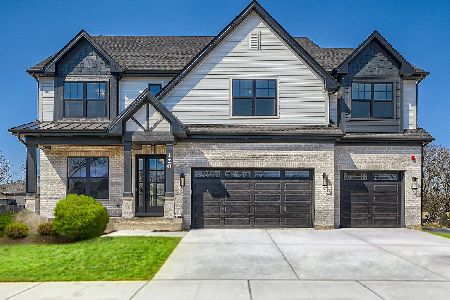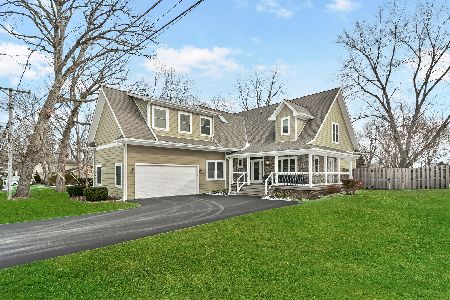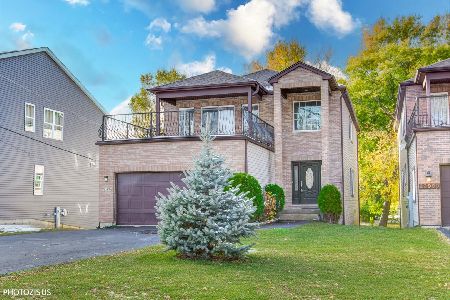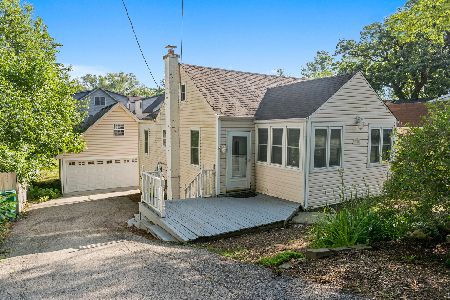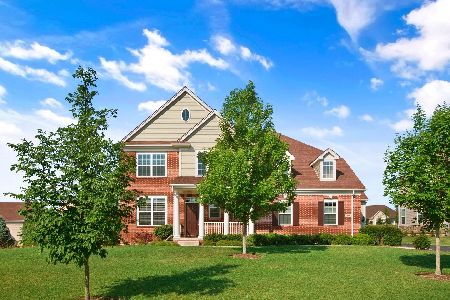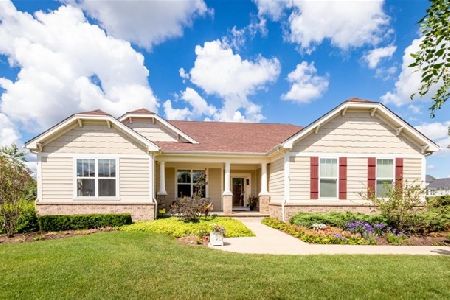23601 Sanctuary Club Drive, Kildeer, Illinois 60047
$675,000
|
Sold
|
|
| Status: | Closed |
| Sqft: | 4,115 |
| Cost/Sqft: | $182 |
| Beds: | 4 |
| Baths: | 5 |
| Year Built: | 2007 |
| Property Taxes: | $28,060 |
| Days On Market: | 5922 |
| Lot Size: | 0,50 |
Description
READY FOR YOU TODAY!!! Semi custom 1st floor master located in the prestigious Village of Kildeer. Maintenance free, situated on premium site, 3 car heated garage, 9' lookout basement, Viking appliances, granite counter tops t/o, hardwood in main 1st flr living areas, Brookhaven cabinetry, dual staircase, numerous electrical extras, unbelievable 23' x 17' deck overlooking the 15th fairway of Kemper Lakes Golf Course.
Property Specifics
| Single Family | |
| — | |
| English | |
| 2007 | |
| Full,English | |
| FREESIA | |
| No | |
| 0.5 |
| Lake | |
| Sanctuary Club | |
| 205 / Monthly | |
| Lawn Care,Snow Removal | |
| Community Well | |
| Public Sewer | |
| 07374428 | |
| 14152150530000 |
Nearby Schools
| NAME: | DISTRICT: | DISTANCE: | |
|---|---|---|---|
|
Grade School
May Whitney Elementary School |
95 | — | |
|
Middle School
Lake Zurich Middle - N Campus |
95 | Not in DB | |
|
High School
Lake Zurich High School |
95 | Not in DB | |
Property History
| DATE: | EVENT: | PRICE: | SOURCE: |
|---|---|---|---|
| 8 Nov, 2011 | Sold | $675,000 | MRED MLS |
| 21 Oct, 2011 | Under contract | $749,900 | MRED MLS |
| — | Last price change | $799,900 | MRED MLS |
| 5 Nov, 2009 | Listed for sale | $864,900 | MRED MLS |
| 12 Aug, 2016 | Sold | $782,000 | MRED MLS |
| 2 Jul, 2016 | Under contract | $824,000 | MRED MLS |
| 8 Jun, 2016 | Listed for sale | $824,000 | MRED MLS |
Room Specifics
Total Bedrooms: 4
Bedrooms Above Ground: 4
Bedrooms Below Ground: 0
Dimensions: —
Floor Type: Carpet
Dimensions: —
Floor Type: Carpet
Dimensions: —
Floor Type: Carpet
Full Bathrooms: 5
Bathroom Amenities: Whirlpool,Separate Shower,Double Sink
Bathroom in Basement: 0
Rooms: Breakfast Room,Den,Library,Office
Basement Description: Unfinished
Other Specifics
| 3 | |
| Concrete Perimeter | |
| Concrete | |
| Deck, Patio | |
| Common Grounds,Golf Course Lot,Irregular Lot,Landscaped | |
| 210X162X34X156 | |
| — | |
| Full | |
| Vaulted/Cathedral Ceilings, First Floor Bedroom | |
| Double Oven, Microwave, Dishwasher, Refrigerator, Disposal | |
| Not in DB | |
| Street Lights, Street Paved | |
| — | |
| — | |
| Wood Burning |
Tax History
| Year | Property Taxes |
|---|---|
| 2011 | $28,060 |
| 2016 | $19,002 |
Contact Agent
Nearby Similar Homes
Nearby Sold Comparables
Contact Agent
Listing Provided By
Premier Realty Group, Inc.

