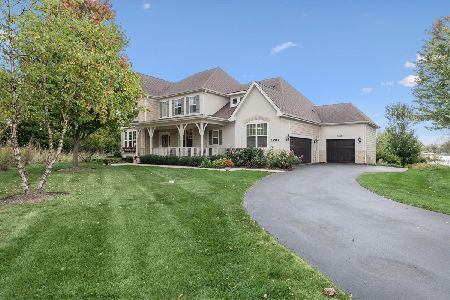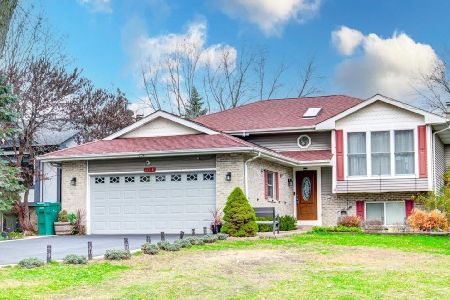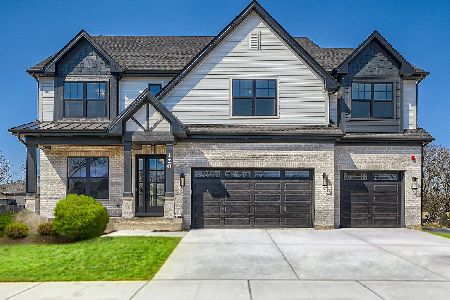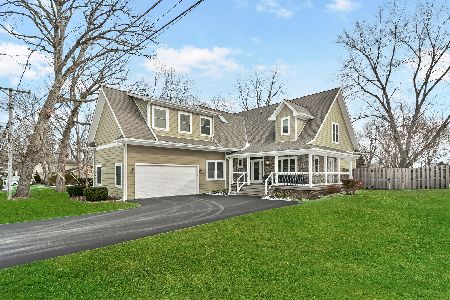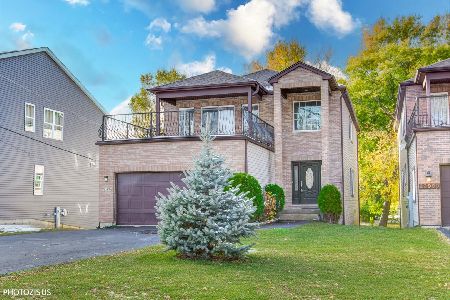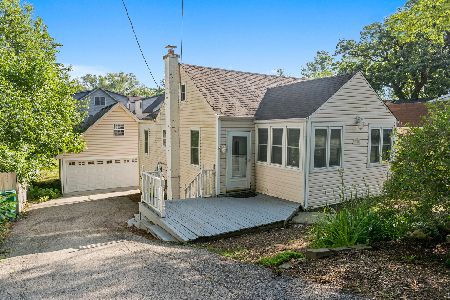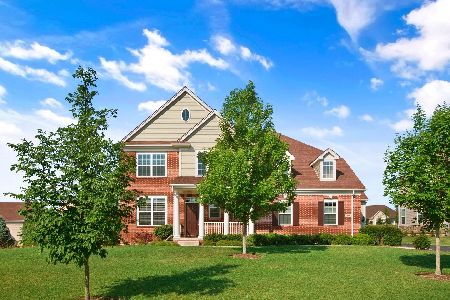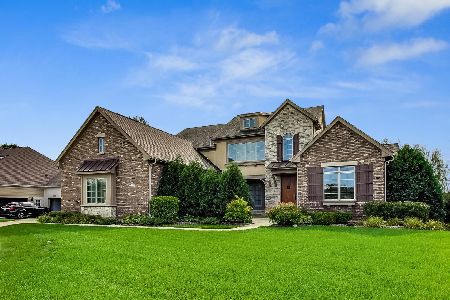23585 Sanctuary Club Drive, Kildeer, Illinois 60047
$694,450
|
Sold
|
|
| Status: | Closed |
| Sqft: | 3,942 |
| Cost/Sqft: | $177 |
| Beds: | 4 |
| Baths: | 4 |
| Year Built: | 2014 |
| Property Taxes: | $16,838 |
| Days On Market: | 2719 |
| Lot Size: | 0,33 |
Description
Beautiful semi-custom French Country home in maintenance free Sanctuary Club on a premium lot backing to trees! No neighbors behind you just fantastic views of mature tree line & Kemper golf course beyond! Thousands in updates throughout home by original owners including upgraded cabinets & appliances, granite, flooring, lot, brick paver patio. An all brick front home with welcoming front porch & 3 car garage, with most desirable floor plan including FIRST FLOOR MASTER bedroom with tray ceiling, spa like bath with double sinks, walk in shower, soaking tub & custom walk-in closet. A first floor office with french doors has an attached full bathroom & can transition into an additional first floor bedroom suite. Gorgeous open concept floor plan with kitchen/breakfast room/family room, all with extensive window walls overlooking the beautifully private views. The 2nd floor has 3 more bedrooms plus 2 full baths & large loft area. Extensive landscaping, neutral paint & finishes, just perfect
Property Specifics
| Single Family | |
| — | |
| — | |
| 2014 | |
| Full | |
| THURLESTON | |
| No | |
| 0.33 |
| Lake | |
| Sanctuary Club | |
| 315 / Monthly | |
| Insurance,Lawn Care,Snow Removal,Lake Rights,Other | |
| Public | |
| Public Sewer | |
| 10051943 | |
| 14152150550000 |
Nearby Schools
| NAME: | DISTRICT: | DISTANCE: | |
|---|---|---|---|
|
Grade School
Spencer Loomis Elementary School |
95 | — | |
|
Middle School
Lake Zurich Middle - N Campus |
95 | Not in DB | |
|
High School
Lake Zurich High School |
95 | Not in DB | |
Property History
| DATE: | EVENT: | PRICE: | SOURCE: |
|---|---|---|---|
| 12 Oct, 2018 | Sold | $694,450 | MRED MLS |
| 22 Aug, 2018 | Under contract | $699,000 | MRED MLS |
| 14 Aug, 2018 | Listed for sale | $699,000 | MRED MLS |
Room Specifics
Total Bedrooms: 4
Bedrooms Above Ground: 4
Bedrooms Below Ground: 0
Dimensions: —
Floor Type: Carpet
Dimensions: —
Floor Type: Carpet
Dimensions: —
Floor Type: Carpet
Full Bathrooms: 4
Bathroom Amenities: Separate Shower,Double Sink,Soaking Tub
Bathroom in Basement: 0
Rooms: Breakfast Room,Foyer,Loft,Office,Walk In Closet
Basement Description: Unfinished
Other Specifics
| 3 | |
| Concrete Perimeter | |
| Asphalt | |
| Patio, Brick Paver Patio | |
| Water View | |
| 50X37X150X51X56X151 | |
| — | |
| Full | |
| Vaulted/Cathedral Ceilings, Hardwood Floors, First Floor Bedroom, In-Law Arrangement, First Floor Laundry, First Floor Full Bath | |
| Double Oven, Microwave, Dishwasher, Refrigerator | |
| Not in DB | |
| Sidewalks, Street Lights, Street Paved | |
| — | |
| — | |
| — |
Tax History
| Year | Property Taxes |
|---|---|
| 2018 | $16,838 |
Contact Agent
Nearby Similar Homes
Nearby Sold Comparables
Contact Agent
Listing Provided By
@properties

