2361 Iroquois Lane, Yorkville, Illinois 60560
$377,000
|
Sold
|
|
| Status: | Closed |
| Sqft: | 2,938 |
| Cost/Sqft: | $133 |
| Beds: | 4 |
| Baths: | 3 |
| Year Built: | 2004 |
| Property Taxes: | $8,726 |
| Days On Market: | 1841 |
| Lot Size: | 0,39 |
Description
AMAZING UPGRADES in this 4 Bedroom 2.5 Bath. The Front Exterior of this home features unique and gorgeous Castle Stone! Newer Roof & Siding (2018). Smart House Technology, Huge 4 Car Garage. The Kitchen was made for someone who loves to cook! 42" Cherry Cabinets, Industrial size GE Monogram Fridge, Viking Gas Stove with a Tumbled Slate Tile Backsplash!!! Water filtration system. Living room has a Gas Start, Wood Burning Fireplace with Cultured Stone. Upstairs Washer and Dryer with Drying Closet! Huge Master Suite! Walk in closet 13x7! Very Large Master Bath with a Spa Soaking Tub, Separate Shower, and Double Vanity! Basement has 9ft ceilings, Dual Zone Heating and Cooling, Point of service ON DEMAND Hot Water Heater, Water Softener, Sump Pump. Roughed in plumbing. Ejector Pump (1 year old). Whole House Surge Protector! Enjoy the backyard with a Pond View, and a Concrete Patio!
Property Specifics
| Single Family | |
| — | |
| — | |
| 2004 | |
| Full | |
| — | |
| Yes | |
| 0.39 |
| Kendall | |
| Kylyns Ridge | |
| 250 / Annual | |
| Insurance | |
| Public | |
| Public Sewer | |
| 10973167 | |
| 0220125013 |
Property History
| DATE: | EVENT: | PRICE: | SOURCE: |
|---|---|---|---|
| 26 May, 2021 | Sold | $377,000 | MRED MLS |
| 29 Apr, 2021 | Under contract | $389,900 | MRED MLS |
| — | Last price change | $399,900 | MRED MLS |
| 18 Jan, 2021 | Listed for sale | $429,900 | MRED MLS |

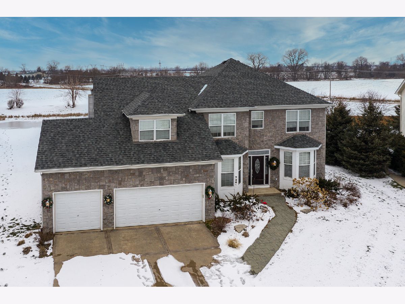
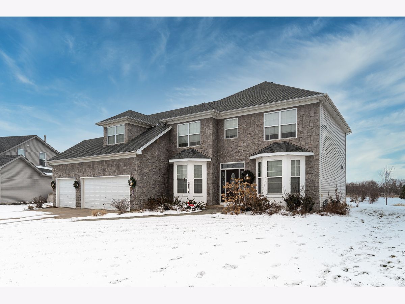
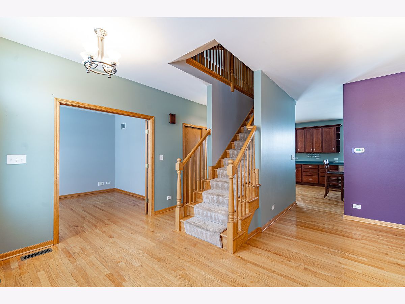
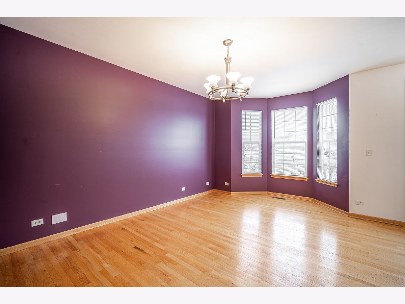
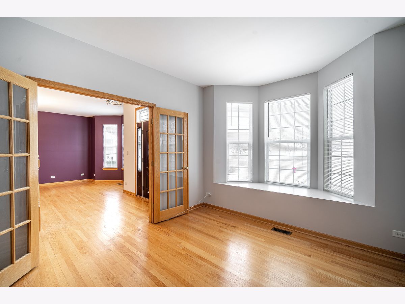
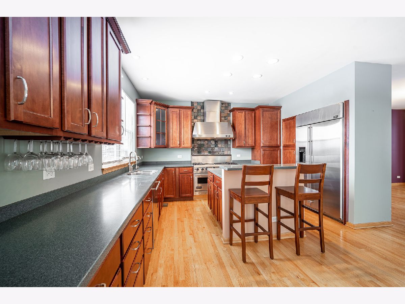
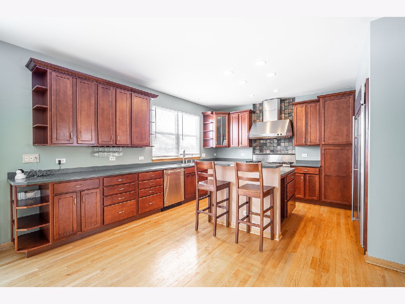
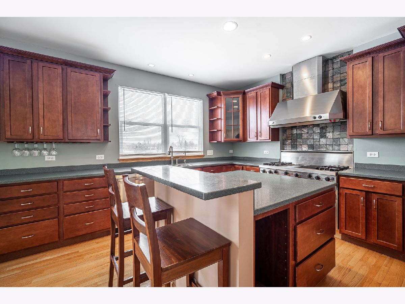
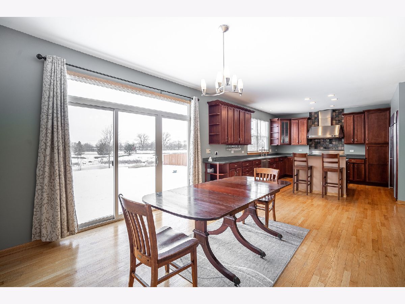
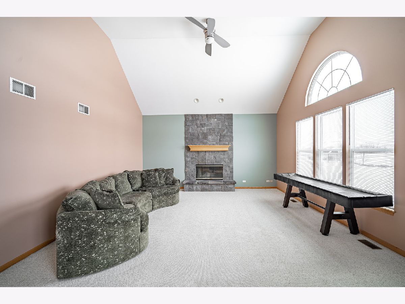
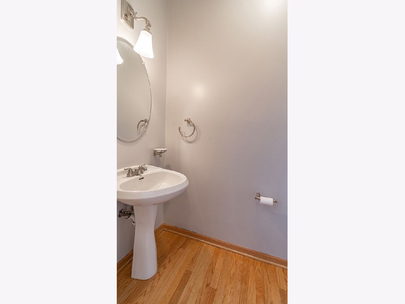
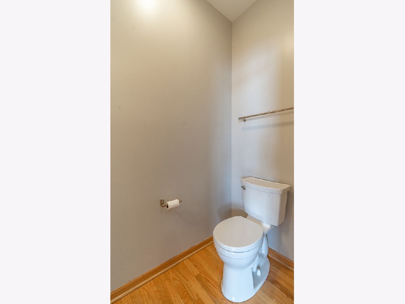
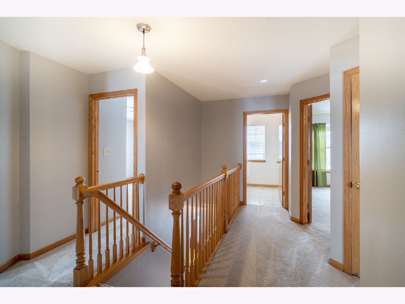
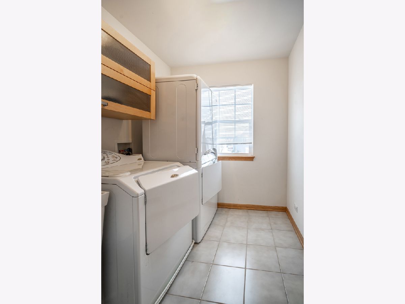
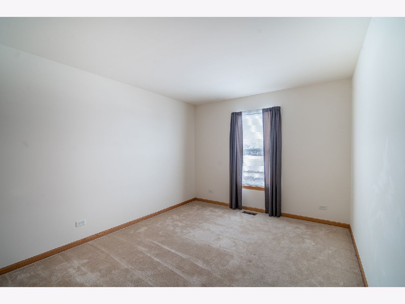
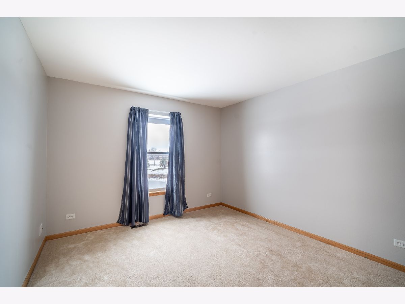
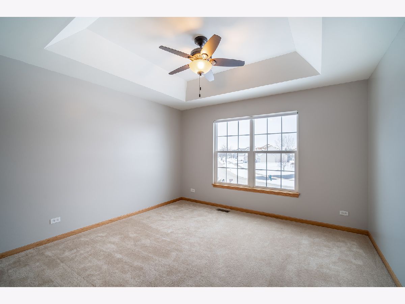
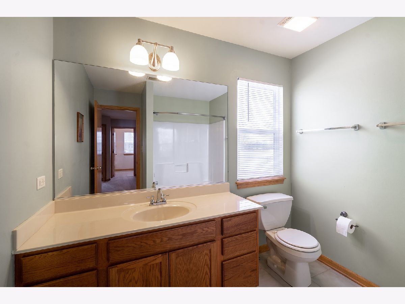
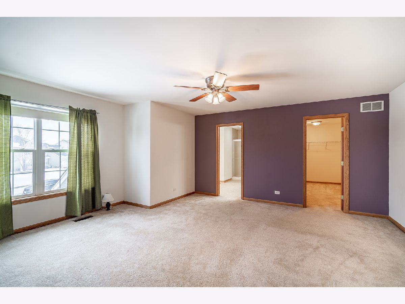
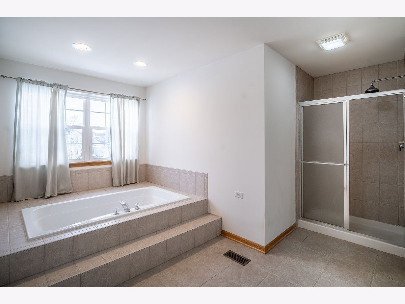
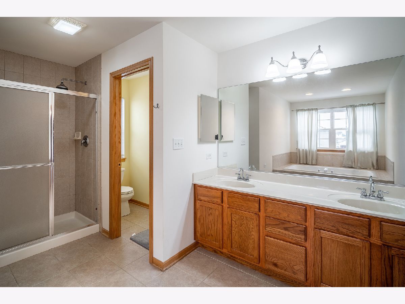
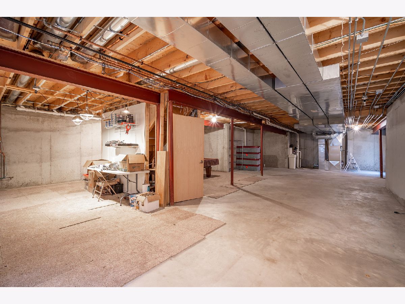
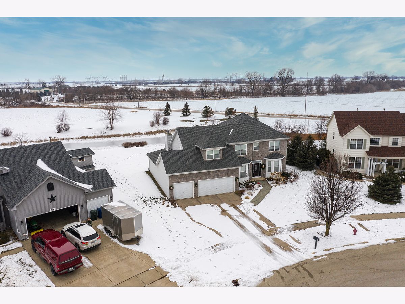
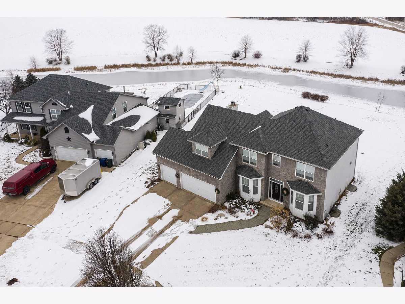
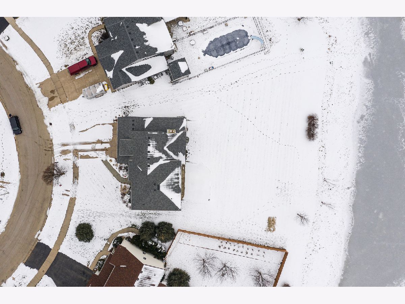
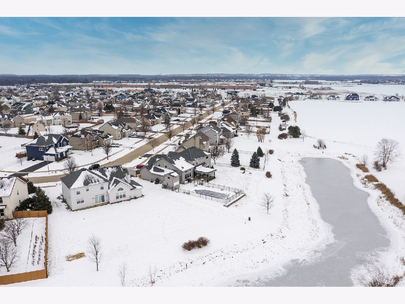
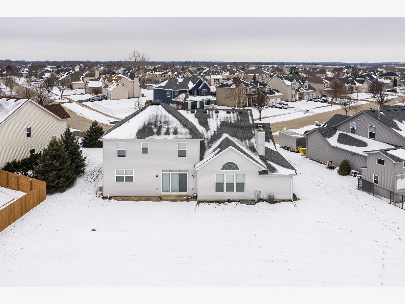
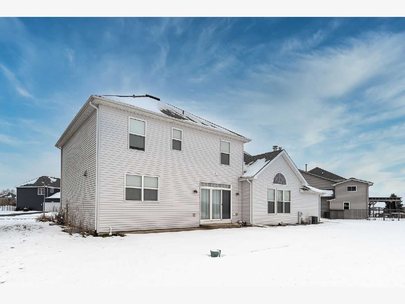
Room Specifics
Total Bedrooms: 4
Bedrooms Above Ground: 4
Bedrooms Below Ground: 0
Dimensions: —
Floor Type: Carpet
Dimensions: —
Floor Type: Carpet
Dimensions: —
Floor Type: Carpet
Full Bathrooms: 3
Bathroom Amenities: Whirlpool,Separate Shower,Double Sink
Bathroom in Basement: 0
Rooms: Den
Basement Description: Unfinished,Bathroom Rough-In,Egress Window,9 ft + pour
Other Specifics
| 4 | |
| — | |
| Concrete | |
| Patio | |
| Water View | |
| 65 X 178 X 144 X 158 | |
| — | |
| Full | |
| Vaulted/Cathedral Ceilings, Hardwood Floors, Second Floor Laundry, Open Floorplan, Separate Dining Room | |
| Range, Dishwasher, High End Refrigerator, Washer, Dryer, Water Softener Owned | |
| Not in DB | |
| Lake | |
| — | |
| — | |
| Wood Burning, Gas Starter |
Tax History
| Year | Property Taxes |
|---|---|
| 2021 | $8,726 |
Contact Agent
Nearby Similar Homes
Nearby Sold Comparables
Contact Agent
Listing Provided By
Kettley & Co. Inc. - Yorkville



