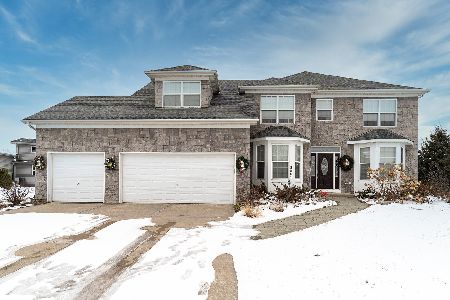2385 Iroquois Lane, Yorkville, Illinois 60560
$274,000
|
Sold
|
|
| Status: | Closed |
| Sqft: | 2,980 |
| Cost/Sqft: | $92 |
| Beds: | 4 |
| Baths: | 3 |
| Year Built: | 2004 |
| Property Taxes: | $8,258 |
| Days On Market: | 2294 |
| Lot Size: | 0,30 |
Description
This Timberland II, on steroids, will not disappoint! Original owners increased numerous room sizes thruout & added a ton of upgrades~This beautifully maintained home offers a spacious flowing floor plan that incorporates a beautiful bright gourmet KIT w/newer SS aplncs/Granite tops/Sink & fixtures~Eat at snack bar~Large pantry~DINETTE area w/ access to nice big PATIO~The gorgeous sunken FAM RM provides a vaulted ceiling/Stubbed for FP/Overlooks beautiful manicured yard & measures 20 X 21! Separate LIVING or DINING RM~Main floor STUDY w/pretty French drs allows for privacy when needed~Fully equipped main flr LAUNDRY/MUD rm~Extra spacious feel from 9' first floor walls & lots of windows~The upper level houses all 4 spacious BEDRMS~The MSTR SUITE is to die for w/custom touches of Shiplap walls/Huge WIC/Luxury private bath that features ample sized soaking tub/Separate shower/Granite tops & newer LIFEPROOF flooring~Outdoor entertaining will be a breeze on the large 20x30 patio/Offset 10x10 pad w/pergola/pool/firepit & is wired for sound~Beautifully landscaped yard is fully fenced & a bit more private w/no neighbors behind~Garage size was increased by an additional 3 feet, is fully insulated & heated~Extra insulation thruout the home helps w/noise reduction & keeps the home extra cool/toasty to help cut utility costs. The full basement awaits your finishing touch & offers a ton of extra living potential or storage space...it is also plumbed for an additional bath. Nothing to do here, but move in & enjoy! Freshly painted interior~Newer Carpet/Hard surface flooring/Aplnces/Hardware/Counters/Roof/Screens/Fence/ Seal coated drive/50 gallon WH & so much more! A truly beautiful home with pride of ownership shown thruout.
Property Specifics
| Single Family | |
| — | |
| — | |
| 2004 | |
| Full | |
| TIMBERLAND II | |
| No | |
| 0.3 |
| Kendall | |
| Kylyns Ridge | |
| 250 / Annual | |
| None | |
| Public | |
| Public Sewer | |
| 10557503 | |
| 0220125010 |
Property History
| DATE: | EVENT: | PRICE: | SOURCE: |
|---|---|---|---|
| 24 Jan, 2020 | Sold | $274,000 | MRED MLS |
| 8 Nov, 2019 | Under contract | $274,800 | MRED MLS |
| — | Last price change | $279,900 | MRED MLS |
| 23 Oct, 2019 | Listed for sale | $279,900 | MRED MLS |
Room Specifics
Total Bedrooms: 4
Bedrooms Above Ground: 4
Bedrooms Below Ground: 0
Dimensions: —
Floor Type: Carpet
Dimensions: —
Floor Type: Carpet
Dimensions: —
Floor Type: Carpet
Full Bathrooms: 3
Bathroom Amenities: Separate Shower,Double Sink,Soaking Tub
Bathroom in Basement: 0
Rooms: Study,Eating Area
Basement Description: Unfinished,Bathroom Rough-In
Other Specifics
| 2 | |
| Concrete Perimeter | |
| Asphalt | |
| Patio, Porch, Above Ground Pool, Fire Pit | |
| Fenced Yard,Mature Trees | |
| 81X172X75X171 | |
| — | |
| Full | |
| Vaulted/Cathedral Ceilings, Hardwood Floors, First Floor Laundry, Walk-In Closet(s) | |
| Range, Microwave, Dishwasher, Refrigerator, Washer, Dryer, Disposal, Stainless Steel Appliance(s) | |
| Not in DB | |
| Sidewalks, Street Lights, Street Paved | |
| — | |
| — | |
| — |
Tax History
| Year | Property Taxes |
|---|---|
| 2020 | $8,258 |
Contact Agent
Nearby Similar Homes
Nearby Sold Comparables
Contact Agent
Listing Provided By
Swanson Real Estate





