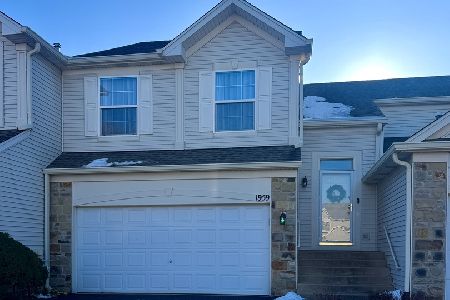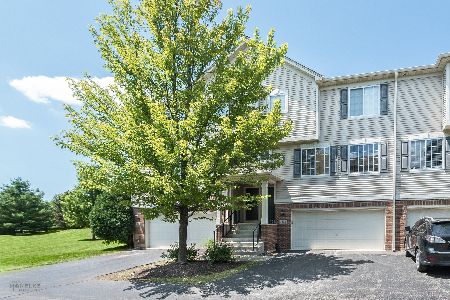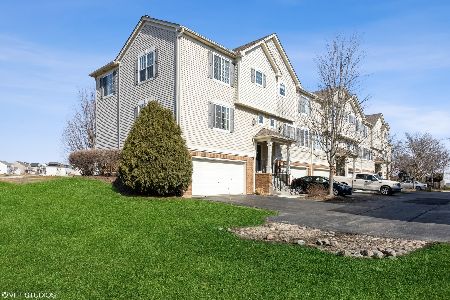2361 Lundquist Drive, Aurora, Illinois 60503
$170,000
|
Sold
|
|
| Status: | Closed |
| Sqft: | 1,679 |
| Cost/Sqft: | $103 |
| Beds: | 3 |
| Baths: | 3 |
| Year Built: | 2004 |
| Property Taxes: | $4,743 |
| Days On Market: | 3517 |
| Lot Size: | 0,00 |
Description
Former Builder's model with 3 Beds and 2.5 baths! This sharp end unit townhome has custom paint, built-ins and window treatments. Open floor plan with wood laminate flooring throughout first level. Living Room has fireplace, TV niche and slider to balcony to enjoy pond views. Kitchen has 42" maple cabinets, SS Appliances and pantry. Master Bedroom has wood laminate floor, vaulted ceiling, two walk in closets and private bathroom with dual sinks, separate shower & soaker tub. First floor den/office has built in bookshelves and desk. Partial finished basement includes laundry and mud room. Lots of storage space and 2.5 car garage. Oswego School District 308! See it today!
Property Specifics
| Condos/Townhomes | |
| 2 | |
| — | |
| 2004 | |
| Partial | |
| RADCLIFFE | |
| Yes | |
| — |
| Kendall | |
| Amber Fields | |
| 230 / Monthly | |
| Water,Insurance,Exterior Maintenance,Lawn Care,Scavenger,Snow Removal | |
| Public | |
| Public Sewer | |
| 09252912 | |
| 0301451095 |
Nearby Schools
| NAME: | DISTRICT: | DISTANCE: | |
|---|---|---|---|
|
Grade School
The Wheatlands Elementary School |
308 | — | |
|
Middle School
Bednarcik Junior High School |
308 | Not in DB | |
|
High School
Oswego East High School |
308 | Not in DB | |
Property History
| DATE: | EVENT: | PRICE: | SOURCE: |
|---|---|---|---|
| 19 Aug, 2016 | Sold | $170,000 | MRED MLS |
| 27 Jun, 2016 | Under contract | $172,500 | MRED MLS |
| — | Last price change | $175,000 | MRED MLS |
| 9 Jun, 2016 | Listed for sale | $175,000 | MRED MLS |
Room Specifics
Total Bedrooms: 3
Bedrooms Above Ground: 3
Bedrooms Below Ground: 0
Dimensions: —
Floor Type: Carpet
Dimensions: —
Floor Type: Carpet
Full Bathrooms: 3
Bathroom Amenities: Separate Shower,Double Sink
Bathroom in Basement: 0
Rooms: Den
Basement Description: Partially Finished
Other Specifics
| 2 | |
| Concrete Perimeter | |
| Asphalt | |
| Balcony, End Unit | |
| Corner Lot,Wetlands adjacent,Landscaped,Water View | |
| COMMON | |
| — | |
| Full | |
| Vaulted/Cathedral Ceilings, Wood Laminate Floors | |
| Range, Microwave, Dishwasher, Refrigerator, Washer, Dryer | |
| Not in DB | |
| — | |
| — | |
| None | |
| Attached Fireplace Doors/Screen, Gas Log |
Tax History
| Year | Property Taxes |
|---|---|
| 2016 | $4,743 |
Contact Agent
Nearby Similar Homes
Nearby Sold Comparables
Contact Agent
Listing Provided By
Advantage Realty Group










