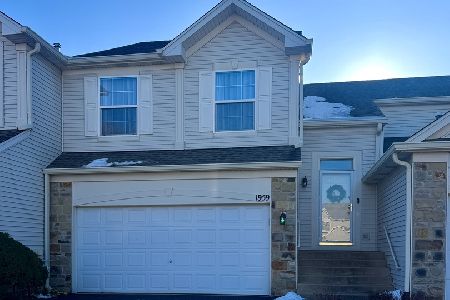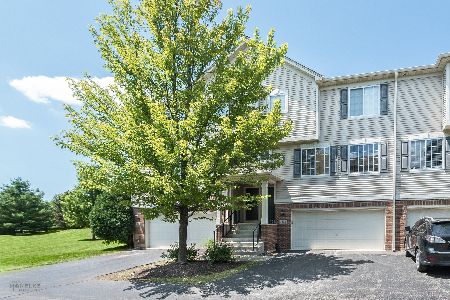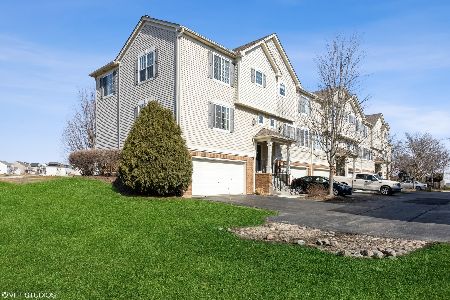2365 Lundquist Drive, Aurora, Illinois 60503
$176,500
|
Sold
|
|
| Status: | Closed |
| Sqft: | 1,552 |
| Cost/Sqft: | $115 |
| Beds: | 3 |
| Baths: | 3 |
| Year Built: | 2004 |
| Property Taxes: | $3,347 |
| Days On Market: | 3349 |
| Lot Size: | 0,00 |
Description
Former Builder's model with 3 Beds and 2.5 baths! This well-appointed unit has 9 ft ceilings on the first floor, additional mill work, crown molding and built-ins. Open floor plan with hardwood floors throughout the first and second levels. Kitchen has 42" cabinets, glass back splash and butler's pantry. The eating area has a door wall with access to the over sized deck with pond and green space views. The master bath has vaulted ceiling, a large walk in closet and master bath. .Partially finished basement includes spacious laundry and storage room. Lots of storage space and 2.5 car garage. Oswego School District 308. Move in Ready. Quick close!
Property Specifics
| Condos/Townhomes | |
| 2 | |
| — | |
| 2004 | |
| Partial | |
| STATFORD | |
| Yes | |
| — |
| Kendall | |
| Amber Fields | |
| 193 / Monthly | |
| Water,Insurance,Exterior Maintenance,Lawn Care,Snow Removal | |
| Public | |
| Public Sewer | |
| 09394282 | |
| 0301451093 |
Nearby Schools
| NAME: | DISTRICT: | DISTANCE: | |
|---|---|---|---|
|
Grade School
The Wheatlands Elementary School |
308 | — | |
|
Middle School
Bednarcik Junior High School |
308 | Not in DB | |
|
High School
Oswego East High School |
308 | Not in DB | |
Property History
| DATE: | EVENT: | PRICE: | SOURCE: |
|---|---|---|---|
| 16 Feb, 2017 | Sold | $176,500 | MRED MLS |
| 6 Jan, 2017 | Under contract | $179,000 | MRED MLS |
| — | Last price change | $185,000 | MRED MLS |
| 23 Nov, 2016 | Listed for sale | $185,000 | MRED MLS |
Room Specifics
Total Bedrooms: 3
Bedrooms Above Ground: 3
Bedrooms Below Ground: 0
Dimensions: —
Floor Type: Hardwood
Dimensions: —
Floor Type: Hardwood
Full Bathrooms: 3
Bathroom Amenities: —
Bathroom in Basement: 0
Rooms: Utility Room-Lower Level
Basement Description: Partially Finished
Other Specifics
| 2 | |
| — | |
| — | |
| Deck | |
| — | |
| 42X152X42X153 | |
| — | |
| Full | |
| Vaulted/Cathedral Ceilings, Hardwood Floors | |
| — | |
| Not in DB | |
| — | |
| — | |
| — | |
| — |
Tax History
| Year | Property Taxes |
|---|---|
| 2017 | $3,347 |
Contact Agent
Nearby Similar Homes
Nearby Sold Comparables
Contact Agent
Listing Provided By
john greene, Realtor










