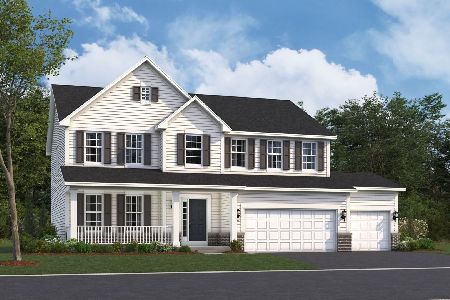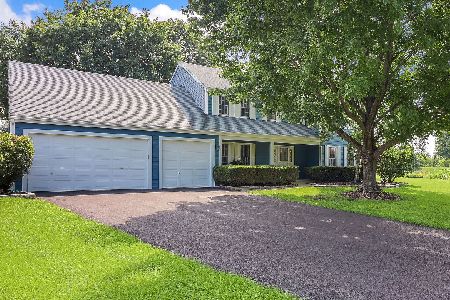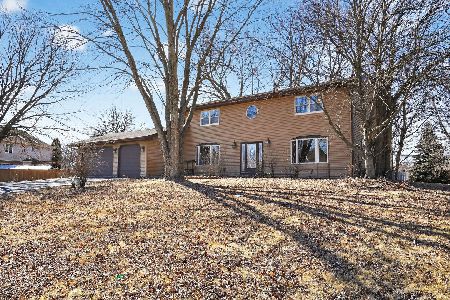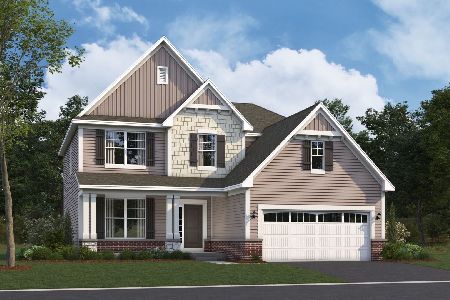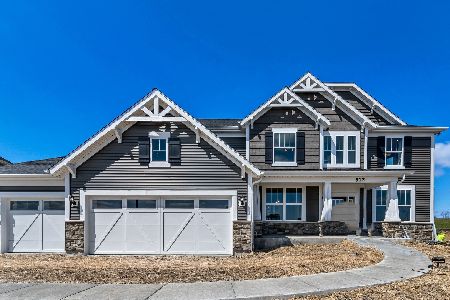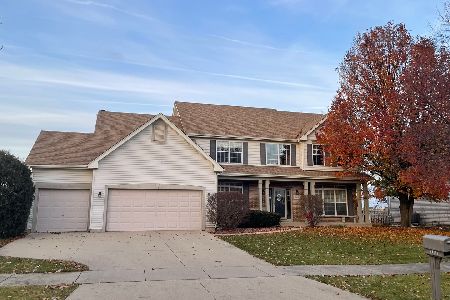23616 Denise Street, Plainfield, Illinois 60585
$317,000
|
Sold
|
|
| Status: | Closed |
| Sqft: | 0 |
| Cost/Sqft: | — |
| Beds: | 4 |
| Baths: | 3 |
| Year Built: | 2000 |
| Property Taxes: | $7,334 |
| Days On Market: | 6165 |
| Lot Size: | 0,00 |
Description
GORGEOUS HOME, GREAT LOCATION, LOW TAXES, QUICK CLOSE! TWO STORY ENTRANCE, SIDE STAIRCASE, 9 FT CEILINGS FIRST FLOOR, BEAUTIFUL FIREPLACE IN FAMILY ROOM, WET BAR/BUTLER, DEN W FRENCH DOORS, MANY HIGH CEILINGS, LUXURY MASTER BATH, LARGE CLOSETS, FULL BASEMENT W ROUGH-IN, 3+ CAR GARAGE, BRICK FRONT, CONCRETE DRIVE, PAVER PATIO, FENCED YARD, PROFESSIONAL LANDSCAPE, PRIVATE STREET AND BACKYARD! TONS OF STORAGE-WON'T LAST
Property Specifics
| Single Family | |
| — | |
| Traditional | |
| 2000 | |
| Full | |
| — | |
| No | |
| — |
| Will | |
| The Ponds | |
| 300 / Annual | |
| Other | |
| Public | |
| Public Sewer | |
| 07186518 | |
| 0701341080100000 |
Nearby Schools
| NAME: | DISTRICT: | DISTANCE: | |
|---|---|---|---|
|
Grade School
Liberty Elementary School |
202 | — | |
|
Middle School
John F Kennedy Middle School |
202 | Not in DB | |
|
High School
Plainfield North High School |
202 | Not in DB | |
Property History
| DATE: | EVENT: | PRICE: | SOURCE: |
|---|---|---|---|
| 7 Jul, 2009 | Sold | $317,000 | MRED MLS |
| 28 May, 2009 | Under contract | $314,900 | MRED MLS |
| — | Last price change | $319,000 | MRED MLS |
| 13 Apr, 2009 | Listed for sale | $319,000 | MRED MLS |
| 8 Jan, 2010 | Sold | $290,000 | MRED MLS |
| 24 Dec, 2009 | Under contract | $299,000 | MRED MLS |
| — | Last price change | $319,000 | MRED MLS |
| 17 Nov, 2009 | Listed for sale | $319,000 | MRED MLS |
| 5 Jun, 2024 | Sold | $450,000 | MRED MLS |
| 22 Apr, 2024 | Under contract | $474,999 | MRED MLS |
| 22 Apr, 2024 | Listed for sale | $474,999 | MRED MLS |
Room Specifics
Total Bedrooms: 4
Bedrooms Above Ground: 4
Bedrooms Below Ground: 0
Dimensions: —
Floor Type: Carpet
Dimensions: —
Floor Type: Carpet
Dimensions: —
Floor Type: Carpet
Full Bathrooms: 3
Bathroom Amenities: Whirlpool,Separate Shower,Double Sink
Bathroom in Basement: 0
Rooms: Breakfast Room,Den,Foyer,Gallery,Utility Room-1st Floor
Basement Description: —
Other Specifics
| 3 | |
| Concrete Perimeter | |
| Concrete | |
| Patio | |
| Fenced Yard,Landscaped,Park Adjacent | |
| 87 X 125 | |
| Full | |
| Full | |
| Vaulted/Cathedral Ceilings, Skylight(s), Bar-Wet | |
| Range, Microwave, Dishwasher, Refrigerator, Washer, Dryer, Disposal | |
| Not in DB | |
| Sidewalks, Street Lights | |
| — | |
| — | |
| Wood Burning, Attached Fireplace Doors/Screen, Gas Starter |
Tax History
| Year | Property Taxes |
|---|---|
| 2009 | $7,334 |
| 2010 | $7,686 |
| 2024 | $8,941 |
Contact Agent
Nearby Similar Homes
Nearby Sold Comparables
Contact Agent
Listing Provided By
RE/MAX Action

