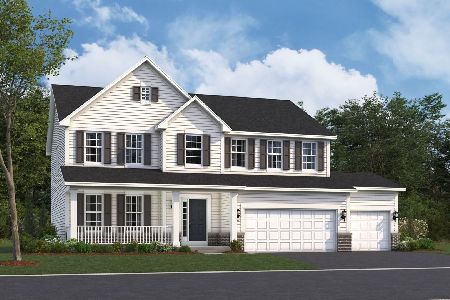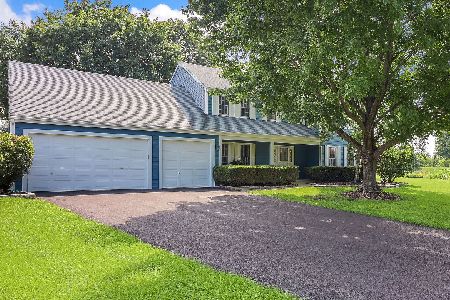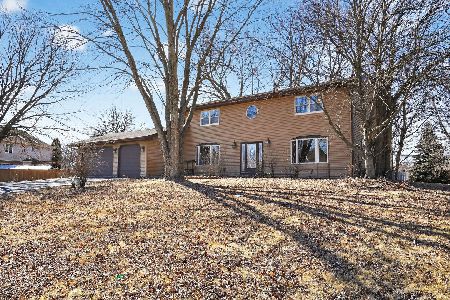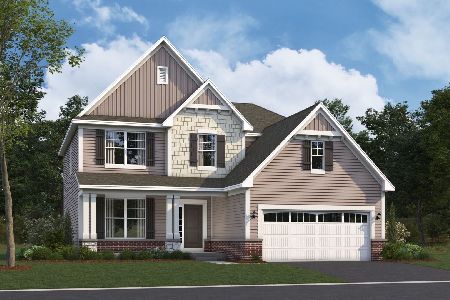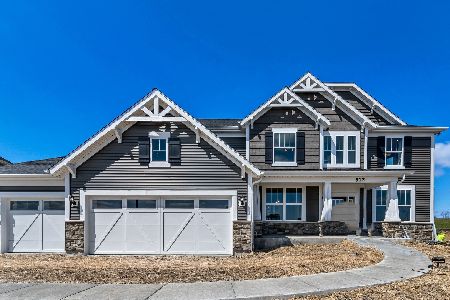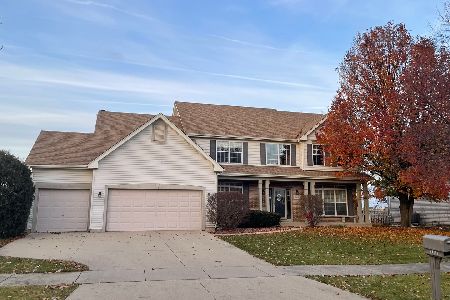23616 Denise Street, Plainfield, Illinois 60585
$290,000
|
Sold
|
|
| Status: | Closed |
| Sqft: | 0 |
| Cost/Sqft: | — |
| Beds: | 4 |
| Baths: | 3 |
| Year Built: | 2000 |
| Property Taxes: | $7,686 |
| Days On Market: | 5948 |
| Lot Size: | 0,00 |
Description
Beautiful home in the BEST location!! Two-story entrance*1st floor den w/french doors*Vaulted ceiling in family room w/gas fireplace!! Butler's pantry/wet bar**Beautiful kitchen w/built-in oven, cooktop and planning desk**Master suite has jacuzzi, seperate shower and dual vanity*Fence around professionally landscaped yard and brick paver patio w/firepit**Full basement w/rough-in*Close to everything!!
Property Specifics
| Single Family | |
| — | |
| Traditional | |
| 2000 | |
| Full | |
| — | |
| No | |
| 0 |
| Will | |
| The Ponds | |
| 300 / Annual | |
| Other | |
| Lake Michigan | |
| Public Sewer | |
| 07382239 | |
| 0701341080100000 |
Nearby Schools
| NAME: | DISTRICT: | DISTANCE: | |
|---|---|---|---|
|
Grade School
Liberty Elementary School |
202 | — | |
|
Middle School
John F Kennedy Middle School |
202 | Not in DB | |
|
High School
Plainfield East High School |
202 | Not in DB | |
Property History
| DATE: | EVENT: | PRICE: | SOURCE: |
|---|---|---|---|
| 7 Jul, 2009 | Sold | $317,000 | MRED MLS |
| 28 May, 2009 | Under contract | $314,900 | MRED MLS |
| — | Last price change | $319,000 | MRED MLS |
| 13 Apr, 2009 | Listed for sale | $319,000 | MRED MLS |
| 8 Jan, 2010 | Sold | $290,000 | MRED MLS |
| 24 Dec, 2009 | Under contract | $299,000 | MRED MLS |
| — | Last price change | $319,000 | MRED MLS |
| 17 Nov, 2009 | Listed for sale | $319,000 | MRED MLS |
| 5 Jun, 2024 | Sold | $450,000 | MRED MLS |
| 22 Apr, 2024 | Under contract | $474,999 | MRED MLS |
| 22 Apr, 2024 | Listed for sale | $474,999 | MRED MLS |
Room Specifics
Total Bedrooms: 4
Bedrooms Above Ground: 4
Bedrooms Below Ground: 0
Dimensions: —
Floor Type: Carpet
Dimensions: —
Floor Type: Carpet
Dimensions: —
Floor Type: Carpet
Full Bathrooms: 3
Bathroom Amenities: Whirlpool,Separate Shower,Double Sink
Bathroom in Basement: 0
Rooms: Breakfast Room,Den,Gallery,Utility Room-1st Floor
Basement Description: —
Other Specifics
| 3 | |
| Concrete Perimeter | |
| Concrete | |
| Patio | |
| Fenced Yard,Landscaped,Park Adjacent | |
| 87 X 125 | |
| Full | |
| Full | |
| Vaulted/Cathedral Ceilings, Skylight(s), Bar-Wet | |
| Range, Microwave, Dishwasher, Refrigerator, Washer, Dryer, Disposal | |
| Not in DB | |
| Sidewalks, Street Lights | |
| — | |
| — | |
| Gas Log, Gas Starter |
Tax History
| Year | Property Taxes |
|---|---|
| 2009 | $7,334 |
| 2010 | $7,686 |
| 2024 | $8,941 |
Contact Agent
Nearby Similar Homes
Nearby Sold Comparables
Contact Agent
Listing Provided By
BerkshireHathaway HomeService Starck Naperville

