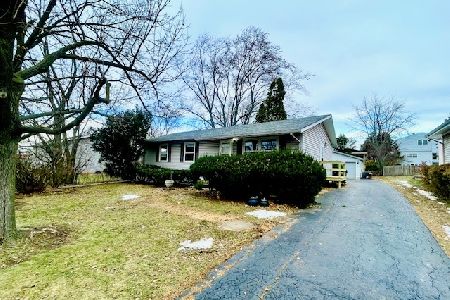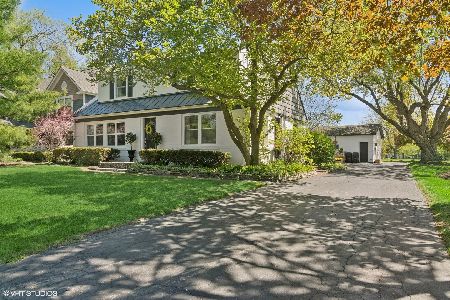23633 Hearthside Drive, Deer Park, Illinois 60010
$473,275
|
Sold
|
|
| Status: | Closed |
| Sqft: | 2,807 |
| Cost/Sqft: | $178 |
| Beds: | 4 |
| Baths: | 4 |
| Year Built: | 1985 |
| Property Taxes: | $10,971 |
| Days On Market: | 2451 |
| Lot Size: | 1,29 |
Description
Gorgeous RANCH home on premium private pond lot with stunning water views. The home features an open concept with vaulted ceilings and tons of natural light. Beautiful hardwood floors and neutral paint throughout. Gourmet kitchen features cabinet panel appliances, granite island and eat in counter. Master bedroom has walk out to stunning 4 season sunroom and features a large spa bathroom with separate shower and jetted tub. The 4 season sunroom is absolutely stunning. It features glass sliders throughout along with plenty of space to relax and unwind. A beautiful oasis to view the professionally landscaped yard overlooking the firepit and prime pond with small beach area. The large concrete, no maintenance L-patio is perfect for entertaining. Newer roof, furnace, brick paver walkway/porch, and more. This house is located near a forest preserve and walking trails, plus a playground and tennis courts within the neighborhood. Located close to shopping, restaurants, and more.
Property Specifics
| Single Family | |
| — | |
| Ranch | |
| 1985 | |
| Partial | |
| CUSTOM | |
| Yes | |
| 1.29 |
| Lake | |
| Hamilton Estates | |
| — / Not Applicable | |
| None | |
| Private Well | |
| Septic-Private | |
| 10371569 | |
| 14291030060000 |
Nearby Schools
| NAME: | DISTRICT: | DISTANCE: | |
|---|---|---|---|
|
Grade School
Isaac Fox Elementary School |
95 | — | |
|
Middle School
Lake Zurich Middle - S Campus |
95 | Not in DB | |
|
High School
Lake Zurich High School |
95 | Not in DB | |
Property History
| DATE: | EVENT: | PRICE: | SOURCE: |
|---|---|---|---|
| 26 Nov, 2019 | Sold | $473,275 | MRED MLS |
| 1 Oct, 2019 | Under contract | $499,900 | MRED MLS |
| — | Last price change | $529,000 | MRED MLS |
| 8 May, 2019 | Listed for sale | $569,000 | MRED MLS |
Room Specifics
Total Bedrooms: 4
Bedrooms Above Ground: 4
Bedrooms Below Ground: 0
Dimensions: —
Floor Type: Carpet
Dimensions: —
Floor Type: Carpet
Dimensions: —
Floor Type: Carpet
Full Bathrooms: 4
Bathroom Amenities: Whirlpool,Separate Shower,Double Sink
Bathroom in Basement: 0
Rooms: Foyer,Sun Room
Basement Description: Unfinished,Crawl
Other Specifics
| 3 | |
| Concrete Perimeter | |
| Concrete | |
| Patio, Porch Screened, Storms/Screens, Fire Pit, Invisible Fence | |
| Beach,Landscaped,Pond(s),Water Rights | |
| 56164 | |
| Unfinished | |
| Full | |
| Vaulted/Cathedral Ceilings, Skylight(s), Bar-Wet, Hardwood Floors, First Floor Bedroom, First Floor Laundry | |
| Double Oven, Microwave, Dishwasher, Refrigerator, Washer, Dryer, Disposal, Cooktop | |
| Not in DB | |
| Street Paved | |
| — | |
| — | |
| Wood Burning, Attached Fireplace Doors/Screen, Gas Log, Gas Starter |
Tax History
| Year | Property Taxes |
|---|---|
| 2019 | $10,971 |
Contact Agent
Nearby Similar Homes
Nearby Sold Comparables
Contact Agent
Listing Provided By
Baird & Warner








