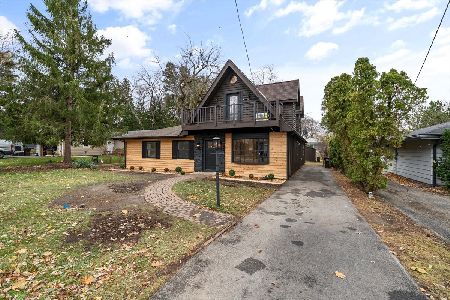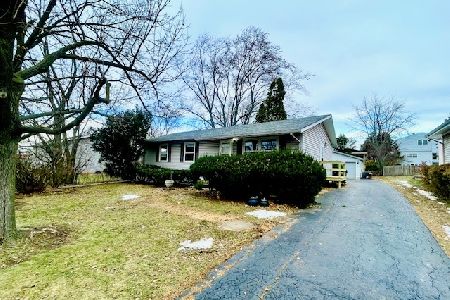21929 Farthingdale Court, Deer Park, Illinois 60010
$555,000
|
Sold
|
|
| Status: | Closed |
| Sqft: | 3,426 |
| Cost/Sqft: | $168 |
| Beds: | 4 |
| Baths: | 3 |
| Year Built: | 1985 |
| Property Taxes: | $13,500 |
| Days On Market: | 4351 |
| Lot Size: | 1,05 |
Description
COUNTRY FEELING YET MINUTES TO EVERYTHING!SPEND EVENINGS W/FRIENDS ENJOYING WINE/TRANQUIL VIEWS FROM THE WRAP-AROUND FRONT PORCH OR NEWER COMPOSITE DECK W/ HOT TUB (2007)!GORGEOUS MILLWORK, VOLUME CEILINGS!MASTER RETREAT W/SITTING RM & FIREPLACE, PRIVATE OFFICE, WHIRLPOOL TUB, & HUGE WALK-IN!NEWER KITCHEN W/COMMERCIAL COOKTOP/RANGE HOOD IN ARCHED BRICK HEARTH,DOUBLE OVENS!MINUTES TO TRAIN & DEER PARK DINING/SHOPPING!
Property Specifics
| Single Family | |
| — | |
| Traditional | |
| 1985 | |
| Partial | |
| — | |
| No | |
| 1.05 |
| Lake | |
| Hamilton Estates | |
| 150 / Voluntary | |
| Other | |
| Private Well | |
| Septic-Private | |
| 08542611 | |
| 14291020110000 |
Nearby Schools
| NAME: | DISTRICT: | DISTANCE: | |
|---|---|---|---|
|
Grade School
Isaac Fox Elementary School |
95 | — | |
|
Middle School
Lake Zurich Middle - S Campus |
95 | Not in DB | |
|
High School
Lake Zurich High School |
95 | Not in DB | |
Property History
| DATE: | EVENT: | PRICE: | SOURCE: |
|---|---|---|---|
| 7 Jul, 2014 | Sold | $555,000 | MRED MLS |
| 10 Jun, 2014 | Under contract | $574,900 | MRED MLS |
| — | Last price change | $600,000 | MRED MLS |
| 23 Feb, 2014 | Listed for sale | $600,000 | MRED MLS |
| 21 Aug, 2020 | Sold | $607,000 | MRED MLS |
| 10 Jul, 2020 | Under contract | $625,000 | MRED MLS |
| 10 Jun, 2020 | Listed for sale | $625,000 | MRED MLS |
Room Specifics
Total Bedrooms: 4
Bedrooms Above Ground: 4
Bedrooms Below Ground: 0
Dimensions: —
Floor Type: Carpet
Dimensions: —
Floor Type: Carpet
Dimensions: —
Floor Type: Carpet
Full Bathrooms: 3
Bathroom Amenities: Whirlpool,Separate Shower,Double Sink
Bathroom in Basement: 0
Rooms: Foyer,Office,Recreation Room,Sitting Room,Workshop
Basement Description: Finished,Crawl
Other Specifics
| 3.5 | |
| Concrete Perimeter | |
| Concrete | |
| Deck, Porch, Hot Tub, Storms/Screens | |
| — | |
| 219X93X152X230X191 | |
| Unfinished | |
| Full | |
| Vaulted/Cathedral Ceilings, Skylight(s), Hot Tub, Bar-Dry, Hardwood Floors, First Floor Laundry | |
| Double Oven, Microwave, Dishwasher, Refrigerator, Washer, Dryer, Disposal, Stainless Steel Appliance(s) | |
| Not in DB | |
| Street Paved | |
| — | |
| — | |
| Wood Burning, Gas Log, Gas Starter |
Tax History
| Year | Property Taxes |
|---|---|
| 2014 | $13,500 |
| 2020 | $13,431 |
Contact Agent
Nearby Similar Homes
Nearby Sold Comparables
Contact Agent
Listing Provided By
RE/MAX of Barrington







