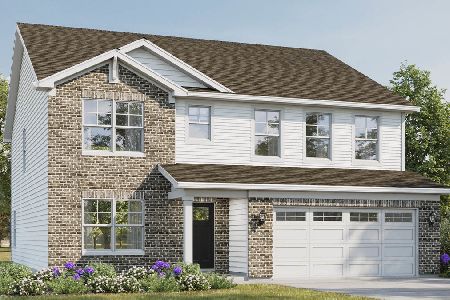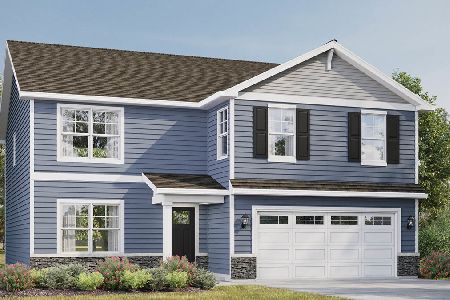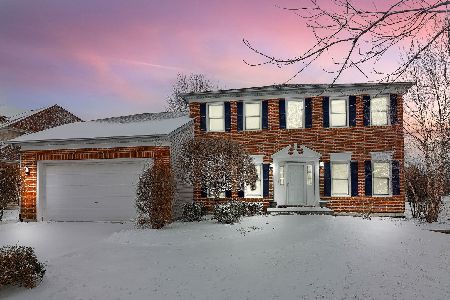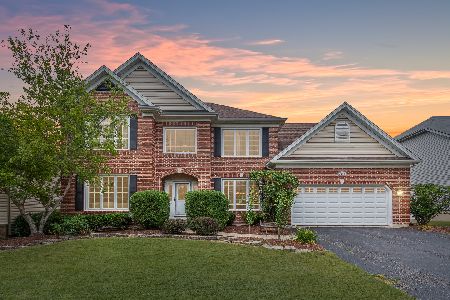2364 Avalon Court, Aurora, Illinois 60503
$475,000
|
Sold
|
|
| Status: | Closed |
| Sqft: | 2,582 |
| Cost/Sqft: | $188 |
| Beds: | 4 |
| Baths: | 4 |
| Year Built: | 1998 |
| Property Taxes: | $10,577 |
| Days On Market: | 596 |
| Lot Size: | 0,00 |
Description
Stunning home futures so many updates: 2017 New: architectural roof, siding, gutters, windows, front and garage door, HVAC and water heater, W&D, 6 panels solid interior doors. 2020 New engineering flooring on 1st and 2nd floors. You will walk into a 2-story foyer with the beautiful new staircase in front of you, separate living and dining room with an abundance of natural light, making your way to the family room you will notice a wall of windows to the back yard flanking a brick gas fireplace, crown molding. Updated kitchen with quality white cabinets, granite countertops, newer SS appliances and over cabinets lighting. Off the kitchen is the large mud room/laundry room. Primary suite w/tray ceiling, walk-in closet, separate shower, dual sink and soaking tub. 3 more large bedroom upstairs , hallway bathroom with double sink and bathtub.. Finished English Look-Out Basement w/ recreation, work-out, office/5th bedroom, full bathroom and 2023 new carpet. Large landscaped yard w/private deck. Desirable Oswego school district#308. Just minutes to all the shopping, dining and entertainment that Naperville has to offer. This is the one that will take your breath away! This home has it all. You can just move in and start enjoying it.
Property Specifics
| Single Family | |
| — | |
| — | |
| 1998 | |
| — | |
| — | |
| No | |
| — |
| Will | |
| Wheatlands | |
| 358 / Annual | |
| — | |
| — | |
| — | |
| 12108786 | |
| 0701061080360000 |
Nearby Schools
| NAME: | DISTRICT: | DISTANCE: | |
|---|---|---|---|
|
Grade School
The Wheatlands Elementary School |
308 | — | |
|
Middle School
Bednarcik Junior High School |
308 | Not in DB | |
|
High School
Oswego East High School |
308 | Not in DB | |
Property History
| DATE: | EVENT: | PRICE: | SOURCE: |
|---|---|---|---|
| 8 Oct, 2012 | Sold | $210,000 | MRED MLS |
| 31 Jul, 2012 | Under contract | $214,900 | MRED MLS |
| — | Last price change | $234,900 | MRED MLS |
| 12 Apr, 2012 | Listed for sale | $259,000 | MRED MLS |
| 15 May, 2018 | Sold | $347,600 | MRED MLS |
| 15 Apr, 2018 | Under contract | $347,500 | MRED MLS |
| 12 Apr, 2018 | Listed for sale | $347,500 | MRED MLS |
| 19 Sep, 2024 | Sold | $475,000 | MRED MLS |
| 13 Aug, 2024 | Under contract | $485,999 | MRED MLS |
| — | Last price change | $486,000 | MRED MLS |
| 11 Jul, 2024 | Listed for sale | $515,000 | MRED MLS |
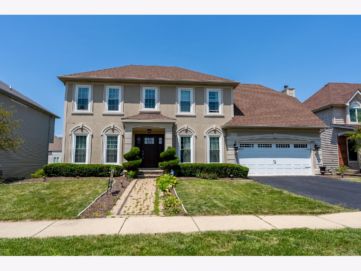
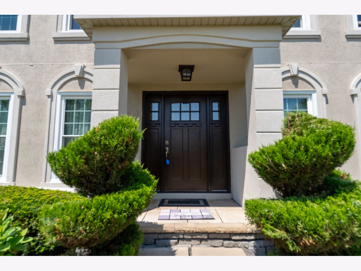
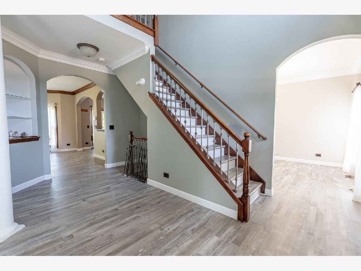
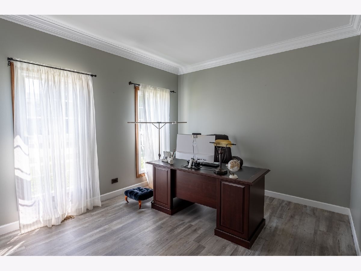
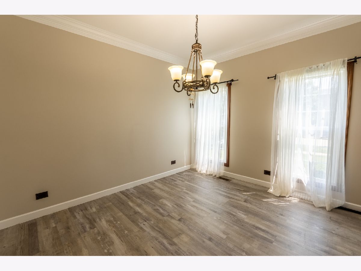
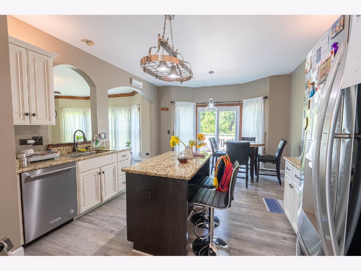
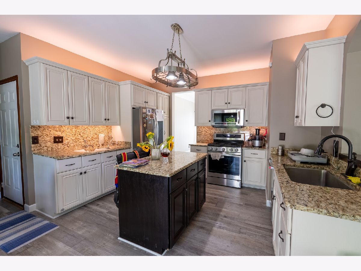
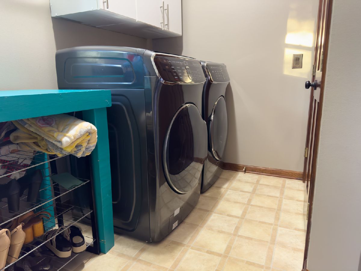
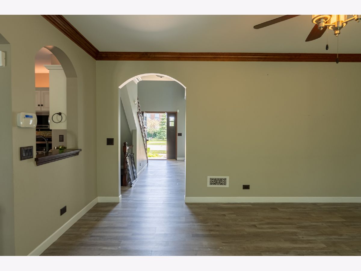
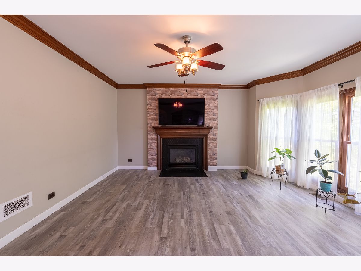
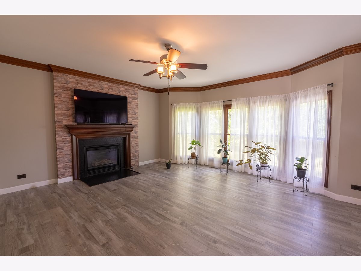
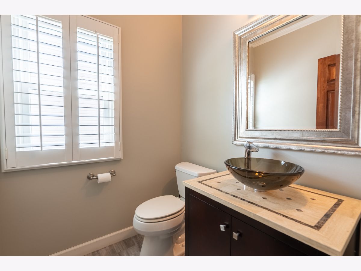
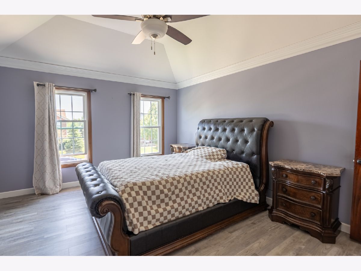
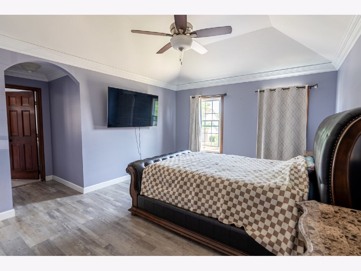
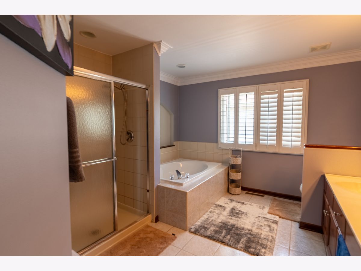
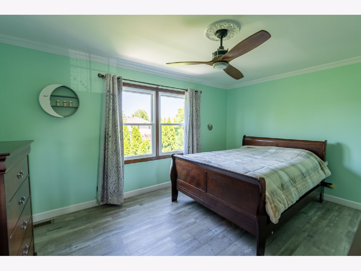
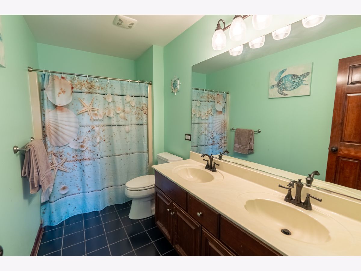
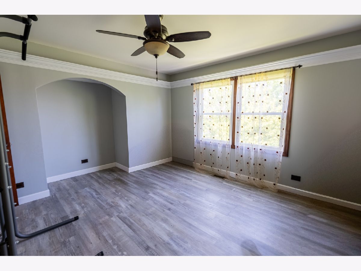
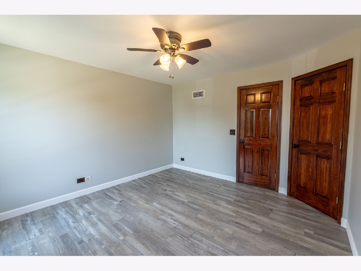
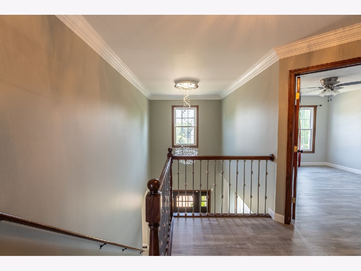
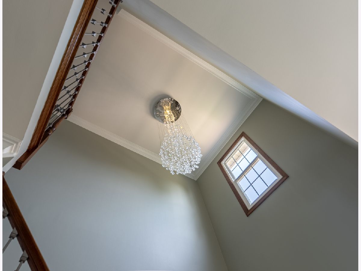
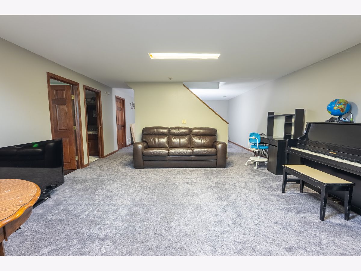
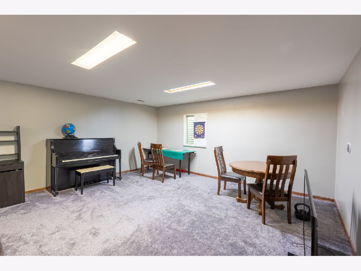
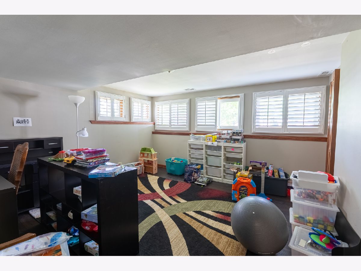
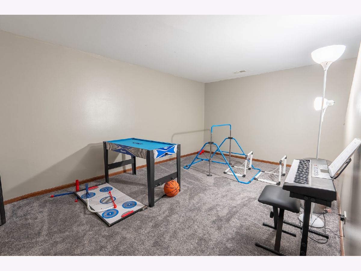
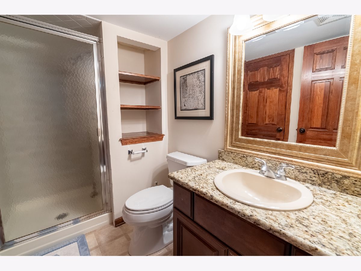
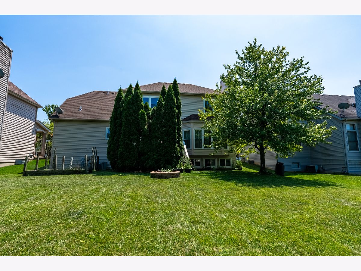
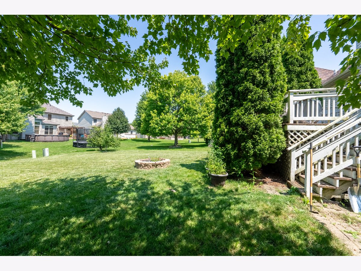
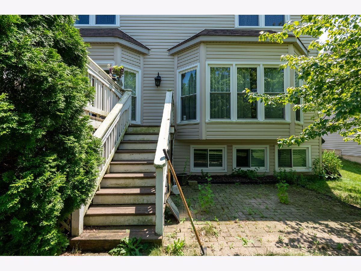
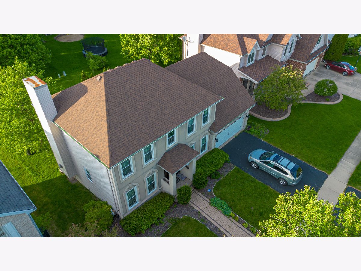
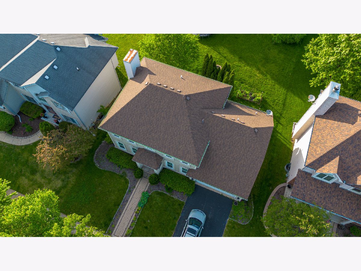
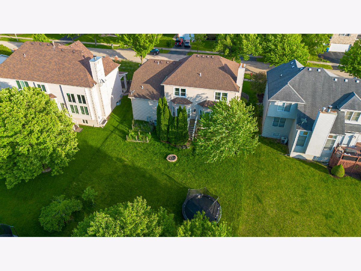
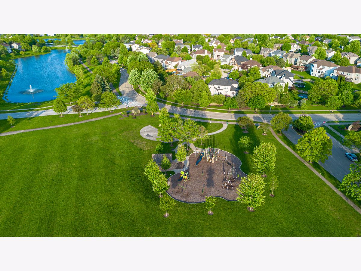
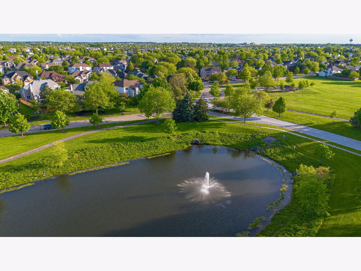
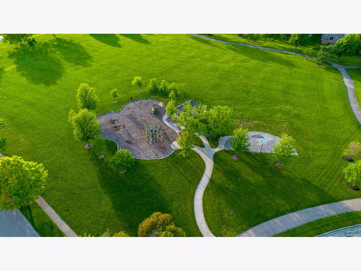
Room Specifics
Total Bedrooms: 5
Bedrooms Above Ground: 4
Bedrooms Below Ground: 1
Dimensions: —
Floor Type: —
Dimensions: —
Floor Type: —
Dimensions: —
Floor Type: —
Dimensions: —
Floor Type: —
Full Bathrooms: 4
Bathroom Amenities: Separate Shower,Double Sink
Bathroom in Basement: 1
Rooms: —
Basement Description: —
Other Specifics
| 2 | |
| — | |
| — | |
| — | |
| — | |
| 69X133 | |
| — | |
| — | |
| — | |
| — | |
| Not in DB | |
| — | |
| — | |
| — | |
| — |
Tax History
| Year | Property Taxes |
|---|---|
| 2012 | $9,424 |
| 2018 | $10,015 |
| 2024 | $10,577 |
Contact Agent
Nearby Similar Homes
Nearby Sold Comparables
Contact Agent
Listing Provided By
North Shore Prestige Realty





