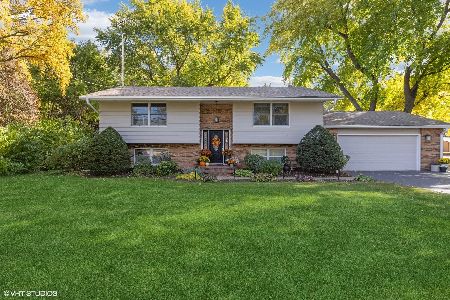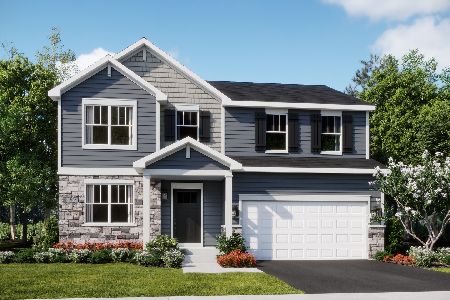2365 Sumac Drive, Yorkville, Illinois 60560
$255,000
|
Sold
|
|
| Status: | Closed |
| Sqft: | 2,600 |
| Cost/Sqft: | $96 |
| Beds: | 4 |
| Baths: | 3 |
| Year Built: | 2006 |
| Property Taxes: | $6,832 |
| Days On Market: | 3769 |
| Lot Size: | 0,31 |
Description
Light, Bright, Immaculate 4 Bedroom 2.1 Bath Home With Updates Galore! Light Filled Breakfast Room Overlooks & Provides Access to Inviting Fenced Yard & Large Textured/Stamped Concrete Patio! Formal Living & Dining Rooms! Spacious Family Room With Wood Burning Fireplace Overlooks Backyard & Adjacent Breakfast Room & Kitchen! Kitchen Has Island, Ceramic Flooring, Abundance of Cabinetry/Countertop Workspace, Includes All Appliances & Has Great Views of Backyard, Open to Breakfast Room & Family Room! Decadent Master Suite w/Luxury Master Bath Including Dual Sink Vanity, Garden Tub & Separate Shower - Large Walk-In Closet! Conveniently Located 2nd Floor Laundry Room! Full Basement for Storage or To Be Finished to Best Fit Your Needs! Amazing Fenced Backyard For Your Outside Enjoyment - Children's Playset, Stamped/Textured Concrete Patio! Large Front Porch! 3 Car Garage! Great Location in "Whispering Meadows", a Well Establihed Pool/Clubhouse Community In Yorkville! Just Move-In!
Property Specifics
| Single Family | |
| — | |
| Traditional | |
| 2006 | |
| Full | |
| — | |
| No | |
| 0.31 |
| Kendall | |
| Whispering Meadows | |
| 55 / Monthly | |
| Other | |
| Public | |
| Public Sewer | |
| 09052860 | |
| 0220231013 |
Nearby Schools
| NAME: | DISTRICT: | DISTANCE: | |
|---|---|---|---|
|
Grade School
Bristol Bay Elementary School |
115 | — | |
|
Middle School
Yorkville Middle School |
115 | Not in DB | |
|
High School
Yorkville High School |
115 | Not in DB | |
Property History
| DATE: | EVENT: | PRICE: | SOURCE: |
|---|---|---|---|
| 17 Mar, 2011 | Sold | $190,500 | MRED MLS |
| 24 Jan, 2011 | Under contract | $199,999 | MRED MLS |
| 11 Dec, 2010 | Listed for sale | $199,999 | MRED MLS |
| 13 Nov, 2015 | Sold | $255,000 | MRED MLS |
| 8 Oct, 2015 | Under contract | $250,000 | MRED MLS |
| 1 Oct, 2015 | Listed for sale | $250,000 | MRED MLS |
Room Specifics
Total Bedrooms: 4
Bedrooms Above Ground: 4
Bedrooms Below Ground: 0
Dimensions: —
Floor Type: Carpet
Dimensions: —
Floor Type: Carpet
Dimensions: —
Floor Type: Carpet
Full Bathrooms: 3
Bathroom Amenities: Separate Shower,Double Sink,Soaking Tub
Bathroom in Basement: 0
Rooms: Breakfast Room,Foyer,Storage
Basement Description: Unfinished
Other Specifics
| 3 | |
| Concrete Perimeter | |
| Asphalt | |
| Patio, Porch, Stamped Concrete Patio, Storms/Screens | |
| Fenced Yard,Landscaped | |
| 47X86X147X43X57X98 | |
| Unfinished | |
| Full | |
| Vaulted/Cathedral Ceilings, Second Floor Laundry | |
| Range, Microwave, Dishwasher, Refrigerator, Disposal | |
| Not in DB | |
| Clubhouse, Pool, Tennis Courts, Street Lights, Street Paved | |
| — | |
| — | |
| Wood Burning, Gas Starter |
Tax History
| Year | Property Taxes |
|---|---|
| 2011 | $7,800 |
| 2015 | $6,832 |
Contact Agent
Nearby Similar Homes
Nearby Sold Comparables
Contact Agent
Listing Provided By
john greene, Realtor











