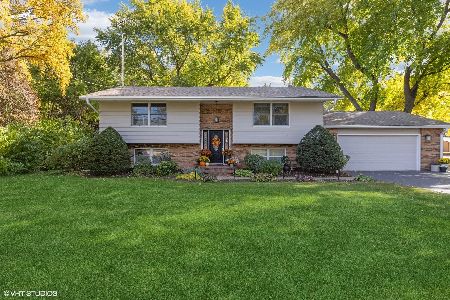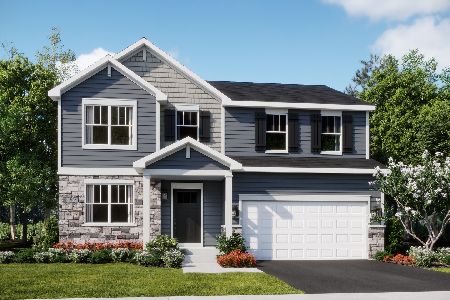512 Redbud Drive, Yorkville, Illinois 60560
$325,000
|
Sold
|
|
| Status: | Closed |
| Sqft: | 3,337 |
| Cost/Sqft: | $96 |
| Beds: | 5 |
| Baths: | 4 |
| Year Built: | 2005 |
| Property Taxes: | $9,826 |
| Days On Market: | 2103 |
| Lot Size: | 0,28 |
Description
You must see this gorgeous home! Everything you could ever want or need. This beautiful, spacious home has been completely redone in today's neutrals. This home has a modern floor plan for today's buyer. The vaulted ceilings and bright interior showcase all the "new finishes". Wide plank hardwood throughout the first floor, open kitchen with center island quartz, granite and white subway backsplash with new stainless appliances. The main level bedroom is the 5th or use as an office along with a full main level bath. All the bathrooms have been tastefully done. New carpet makes second floor and full basement feel lush. Basement has a high ceiling and an amazing amount of living space, not that you will need it. Step inside and you will want to stay forever. Everything feels fresh, new and inviting and ready for you. Don't miss this one.
Property Specifics
| Single Family | |
| — | |
| — | |
| 2005 | |
| Full | |
| — | |
| No | |
| 0.28 |
| Kendall | |
| — | |
| 65 / Monthly | |
| None | |
| Public | |
| Public Sewer | |
| 10697965 | |
| 0220231010 |
Nearby Schools
| NAME: | DISTRICT: | DISTANCE: | |
|---|---|---|---|
|
Grade School
Bristol Grade School |
115 | — | |
|
Middle School
Yorkville Middle School |
115 | Not in DB | |
|
High School
Yorkville High School |
115 | Not in DB | |
Property History
| DATE: | EVENT: | PRICE: | SOURCE: |
|---|---|---|---|
| 5 Apr, 2019 | Sold | $226,800 | MRED MLS |
| 2 Feb, 2019 | Under contract | $224,000 | MRED MLS |
| — | Last price change | $224,000 | MRED MLS |
| 27 Oct, 2018 | Listed for sale | $277,600 | MRED MLS |
| 22 May, 2020 | Sold | $325,000 | MRED MLS |
| 25 Apr, 2020 | Under contract | $319,900 | MRED MLS |
| 24 Apr, 2020 | Listed for sale | $319,900 | MRED MLS |
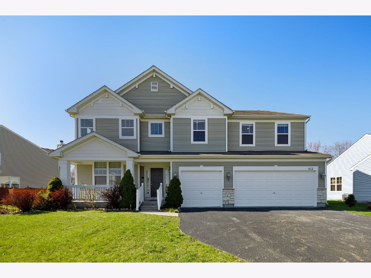
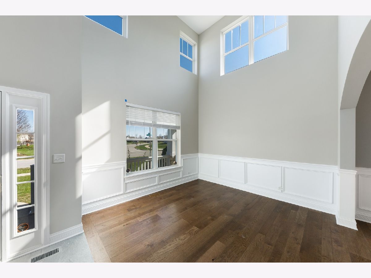
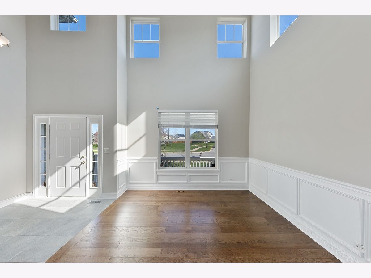
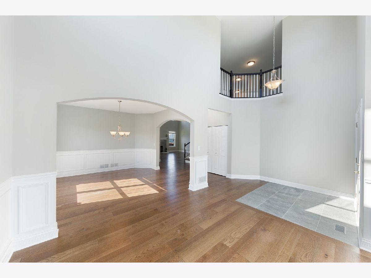
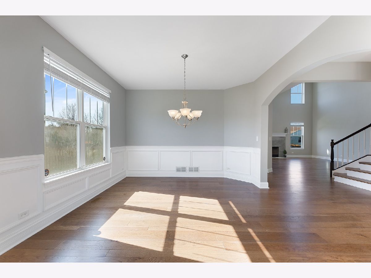
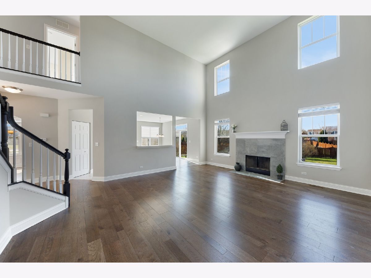
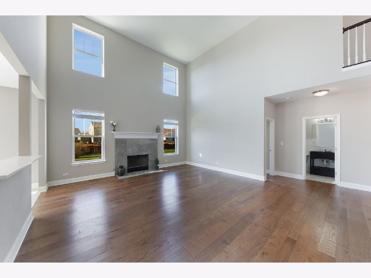
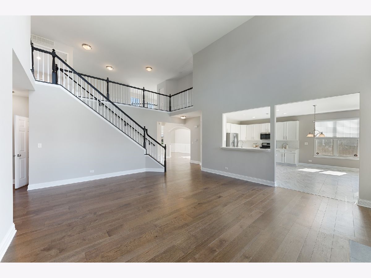
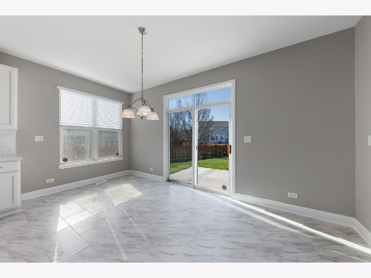
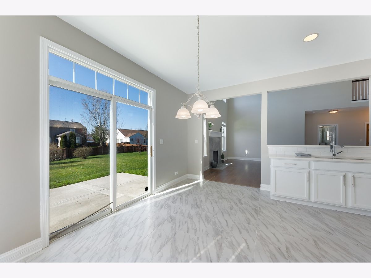
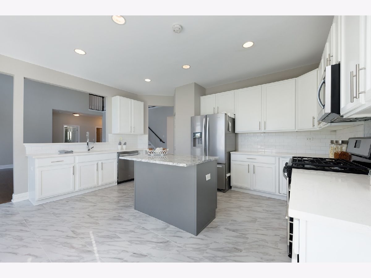
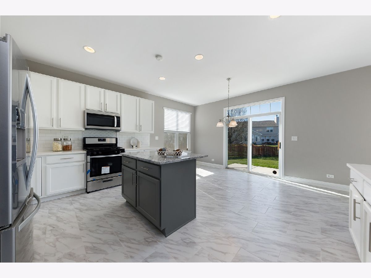
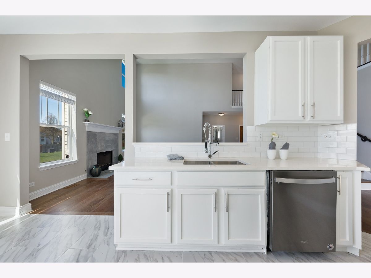
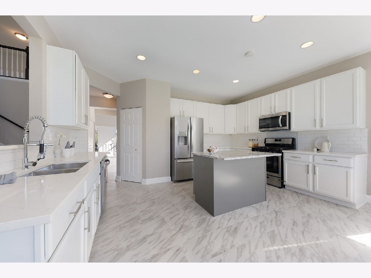
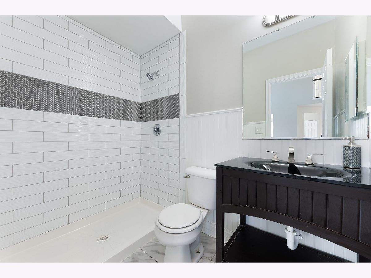
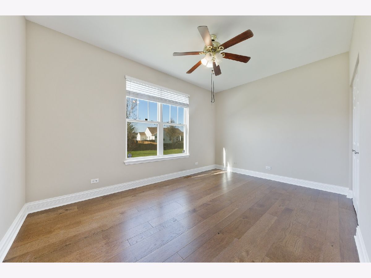
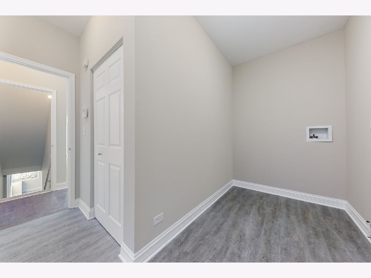
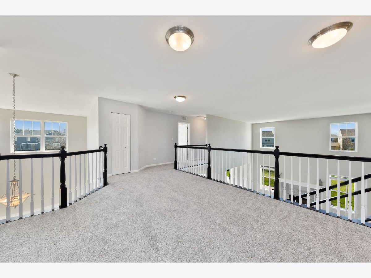
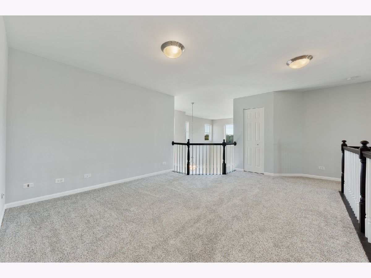
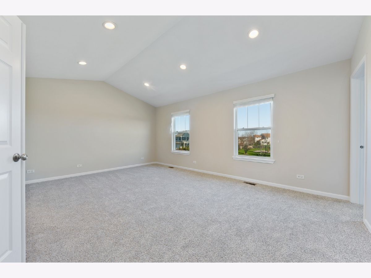
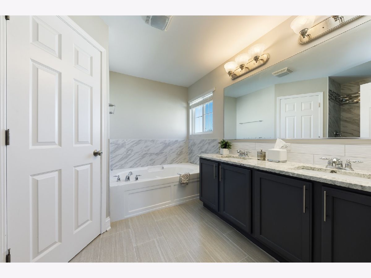
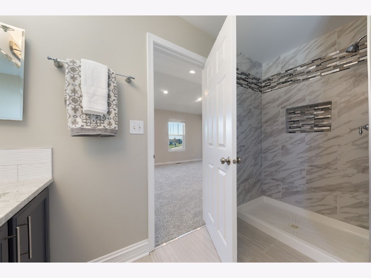
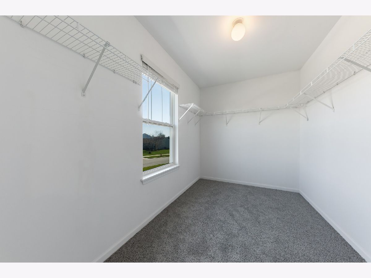
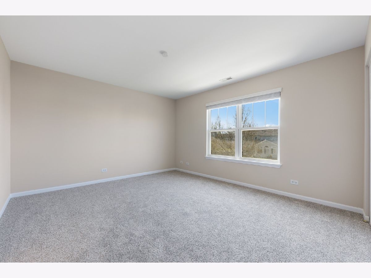
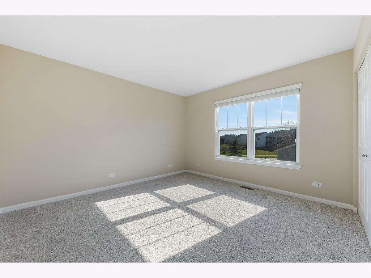
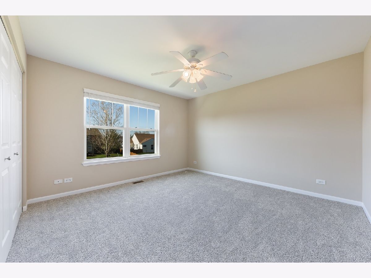
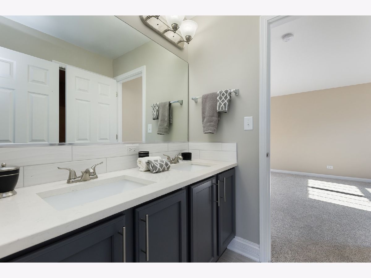
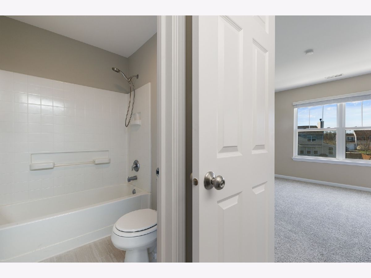
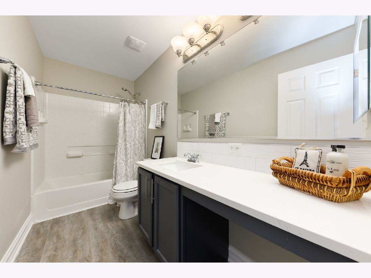
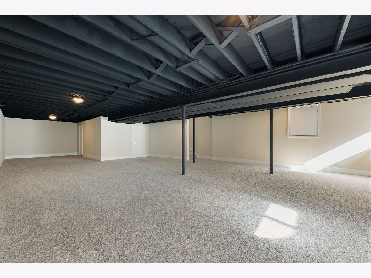
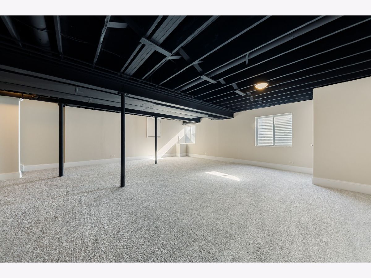
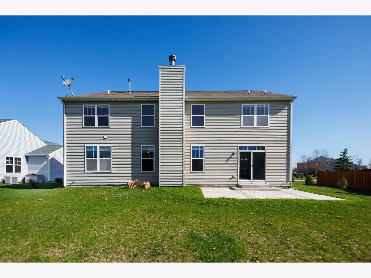
Room Specifics
Total Bedrooms: 5
Bedrooms Above Ground: 5
Bedrooms Below Ground: 0
Dimensions: —
Floor Type: —
Dimensions: —
Floor Type: —
Dimensions: —
Floor Type: —
Dimensions: —
Floor Type: —
Full Bathrooms: 4
Bathroom Amenities: Separate Shower,Double Sink,Soaking Tub
Bathroom in Basement: 0
Rooms: Breakfast Room,Bedroom 5,Loft,Recreation Room
Basement Description: Partially Finished
Other Specifics
| 3 | |
| — | |
| — | |
| — | |
| — | |
| 12000 | |
| — | |
| Full | |
| Vaulted/Cathedral Ceilings, Hardwood Floors, First Floor Laundry, First Floor Full Bath | |
| Range, Dishwasher, Refrigerator, Stainless Steel Appliance(s) | |
| Not in DB | |
| — | |
| — | |
| — | |
| Gas Starter |
Tax History
| Year | Property Taxes |
|---|---|
| 2019 | $9,394 |
| 2020 | $9,826 |
Contact Agent
Nearby Similar Homes
Nearby Sold Comparables
Contact Agent
Listing Provided By
Berkshire Hathaway HomeServices Chicago

