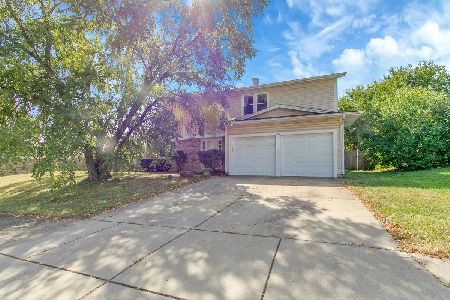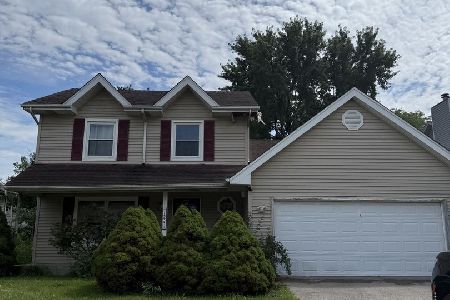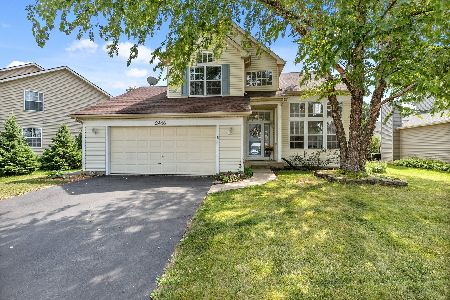2366 Autumn Grove Circle, Aurora, Illinois 60504
$297,500
|
Sold
|
|
| Status: | Closed |
| Sqft: | 2,195 |
| Cost/Sqft: | $139 |
| Beds: | 4 |
| Baths: | 3 |
| Year Built: | 1995 |
| Property Taxes: | $7,857 |
| Days On Market: | 2860 |
| Lot Size: | 0,00 |
Description
Fantastic Expanded Model in Autumn Grove Boasts Face Brick and Covered Porch. Hardwood Floors Invite You Thru the 2 Story Foyer to the Kitchen with Stainless Steel Appliances, Center Island, Breakfast Area and Pantry. Oversized Kitchen Opens to Huge 23x17 Family Room with Fireplace and Built in Entertainment Centers. Vaulted Ceilings in the Living Room and Dining. Features 4 Bedrooms, 2.1 Baths, Master Suite with Private Bath and Walk in Closet. 2nd Floor Laundry. Finished Basement is Perfect for Entertaining or Hanging Out and Offers Additional Storage. Large Deck and Fenced Backyard Adds Outdoor Privacy Outdoor Fun. New Roof and Siding with Transferable Warranty. Too Many Features to List Them All. Close to Shopping. Located in School District 204.
Property Specifics
| Single Family | |
| — | |
| — | |
| 1995 | |
| Full | |
| — | |
| No | |
| — |
| Du Page | |
| Autumn Grove | |
| 225 / Annual | |
| None | |
| Public | |
| Public Sewer | |
| 09898285 | |
| 0731212009 |
Nearby Schools
| NAME: | DISTRICT: | DISTANCE: | |
|---|---|---|---|
|
Grade School
Georgetown Elementary School |
204 | — | |
|
Middle School
Fischer Middle School |
204 | Not in DB | |
|
High School
Waubonsie Valley High School |
204 | Not in DB | |
Property History
| DATE: | EVENT: | PRICE: | SOURCE: |
|---|---|---|---|
| 15 Jun, 2018 | Sold | $297,500 | MRED MLS |
| 4 May, 2018 | Under contract | $304,900 | MRED MLS |
| — | Last price change | $309,900 | MRED MLS |
| 28 Mar, 2018 | Listed for sale | $309,900 | MRED MLS |
Room Specifics
Total Bedrooms: 4
Bedrooms Above Ground: 4
Bedrooms Below Ground: 0
Dimensions: —
Floor Type: Ceramic Tile
Dimensions: —
Floor Type: Carpet
Dimensions: —
Floor Type: Carpet
Full Bathrooms: 3
Bathroom Amenities: Double Sink
Bathroom in Basement: 0
Rooms: Recreation Room
Basement Description: Finished
Other Specifics
| 2 | |
| Concrete Perimeter | |
| Asphalt | |
| Deck, Porch | |
| Fenced Yard | |
| 64X115X64X108 | |
| — | |
| Full | |
| Vaulted/Cathedral Ceilings, Hardwood Floors | |
| Range, Microwave, Dishwasher, Refrigerator, Washer, Dryer, Disposal, Stainless Steel Appliance(s) | |
| Not in DB | |
| — | |
| — | |
| — | |
| Attached Fireplace Doors/Screen |
Tax History
| Year | Property Taxes |
|---|---|
| 2018 | $7,857 |
Contact Agent
Nearby Similar Homes
Nearby Sold Comparables
Contact Agent
Listing Provided By
RE/MAX Professionals Select










