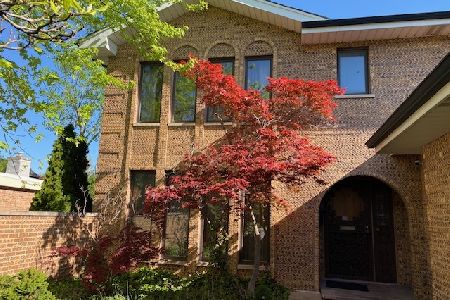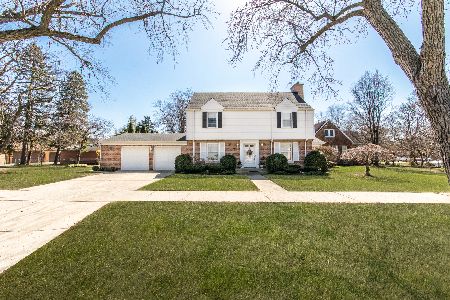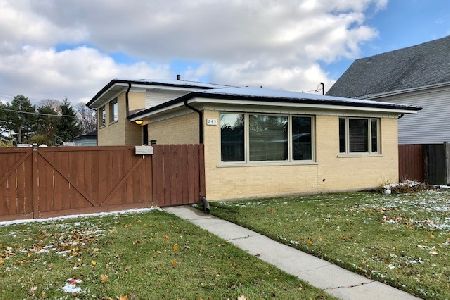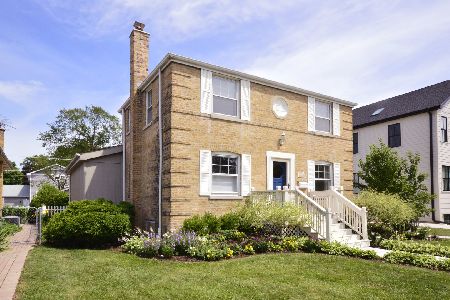237 Greenwood Avenue, Park Ridge, Illinois 60068
$604,000
|
Sold
|
|
| Status: | Closed |
| Sqft: | 2,325 |
| Cost/Sqft: | $267 |
| Beds: | 3 |
| Baths: | 3 |
| Year Built: | 1910 |
| Property Taxes: | $9,102 |
| Days On Market: | 346 |
| Lot Size: | 0,00 |
Description
True modern farmhouse with dream garage off paved alley! Completely remodeled vintage home, in-town location. Anderson windows throughout, and replaced siding (2012). Fantastic front porch with Trex decking. Hardwood floors on 1st and 2nd floors with newer sub-flooring and staircases. Eat-in Kitchen with quartz counters, custom maple cabinets and newer stainless steel appliances. Lower level with high ceilings, 3rd full bath with exterior access. Ideal in-law arrangement. Newer high-efficiency furnace & AC. Overhead sewers, copper plumbing, newer electric panel with built-in generator for peace of mind. Off the paved alley is a custom-built two story, 3 car garage (2013), insulated, with radiant heat floor, 100 AMP service, staircase to 2nd floor loft with 7' ceilings, and other custom features. 3rd garage door is 10' and perfect for Sprinter-sized van or truck. Ideal space for contractor, camper or hobby enthusiast. New concrete side drive and parking pad. Walking distance to Metra train, Uptown, restaurants, FFC, Centennial park & pools, and award-winning Carpenter Elementary.
Property Specifics
| Single Family | |
| — | |
| — | |
| 1910 | |
| — | |
| — | |
| No | |
| — |
| Cook | |
| — | |
| — / Not Applicable | |
| — | |
| — | |
| — | |
| 12291274 | |
| 09263130040000 |
Nearby Schools
| NAME: | DISTRICT: | DISTANCE: | |
|---|---|---|---|
|
Grade School
George B Carpenter Elementary Sc |
64 | — | |
|
Middle School
Emerson Middle School |
64 | Not in DB | |
|
High School
Maine South High School |
207 | Not in DB | |
Property History
| DATE: | EVENT: | PRICE: | SOURCE: |
|---|---|---|---|
| 18 Apr, 2025 | Sold | $604,000 | MRED MLS |
| 20 Mar, 2025 | Under contract | $619,900 | MRED MLS |
| 14 Feb, 2025 | Listed for sale | $619,900 | MRED MLS |
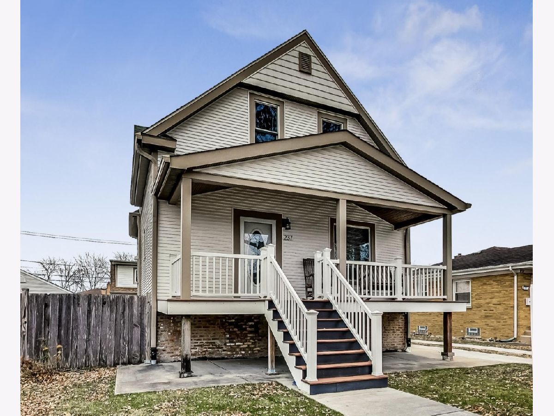


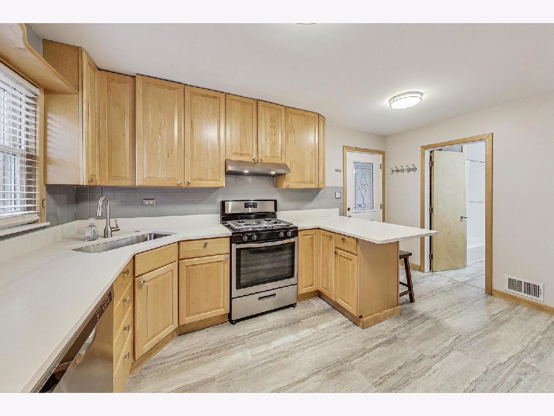
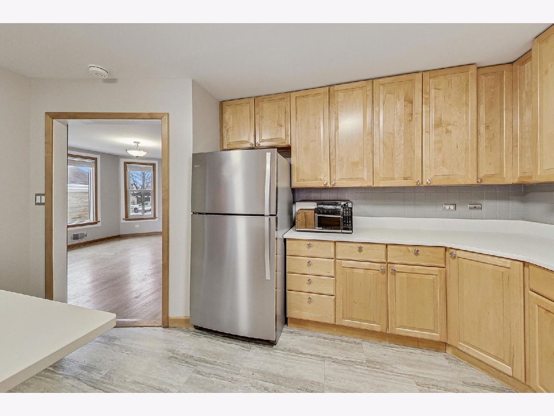
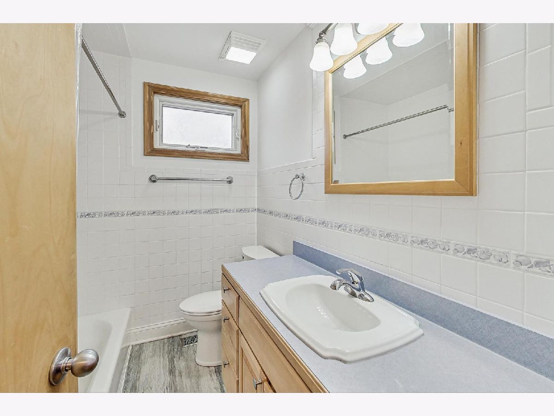
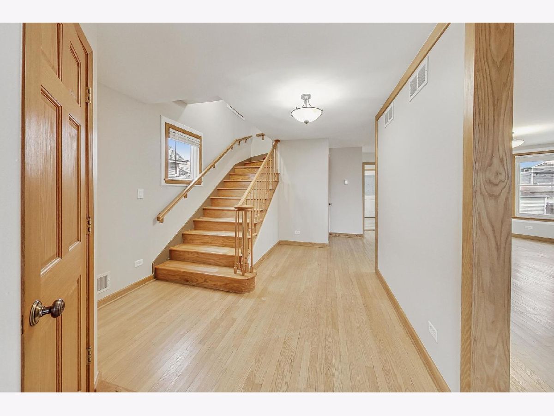
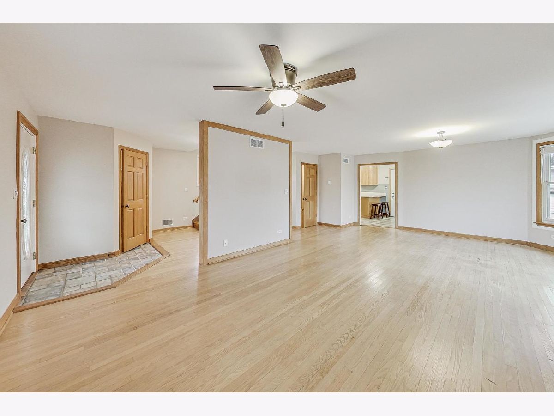

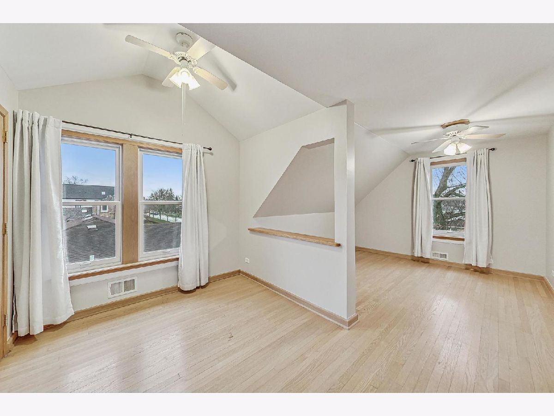
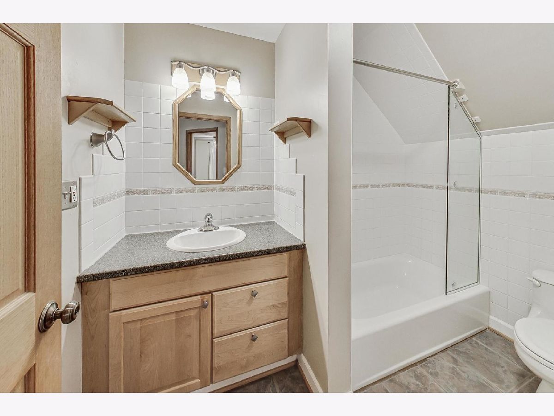




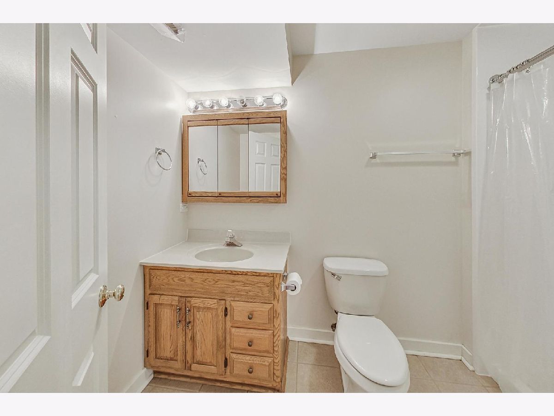
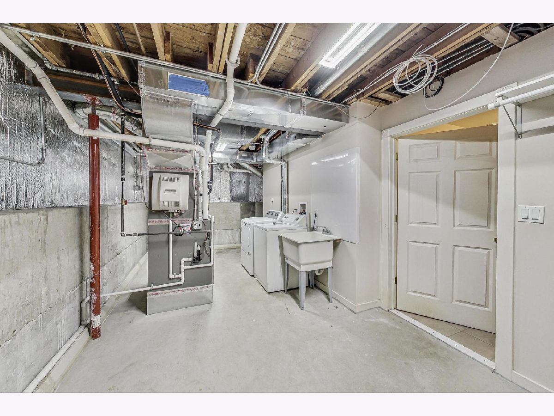
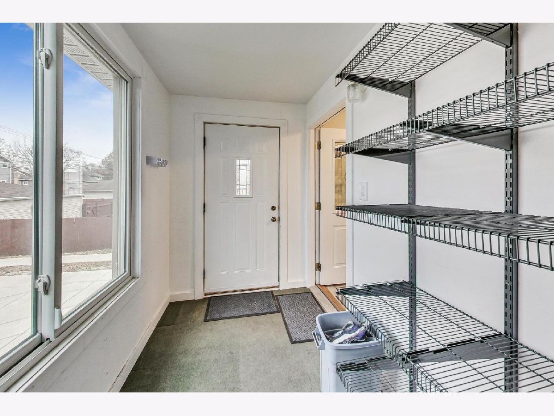


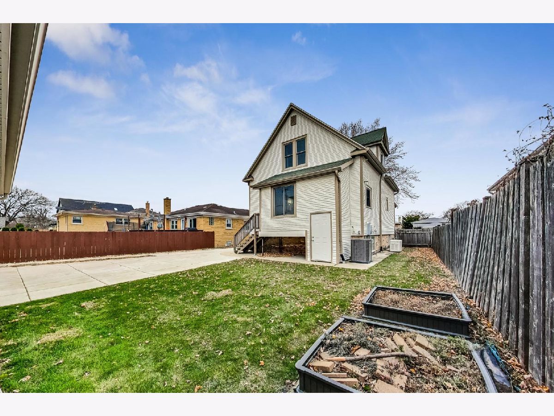
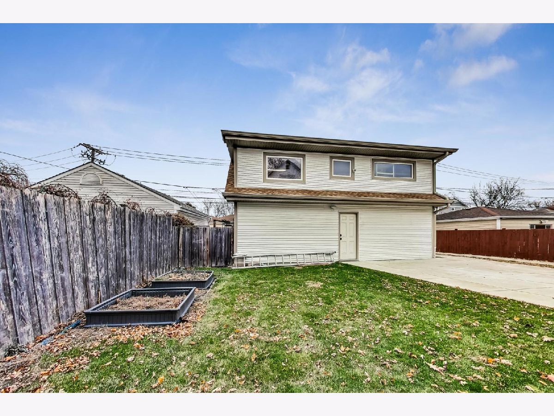
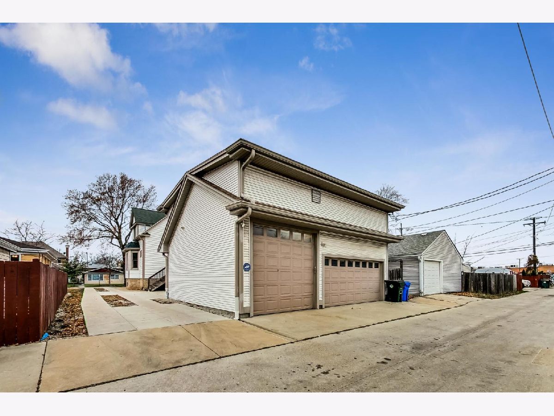
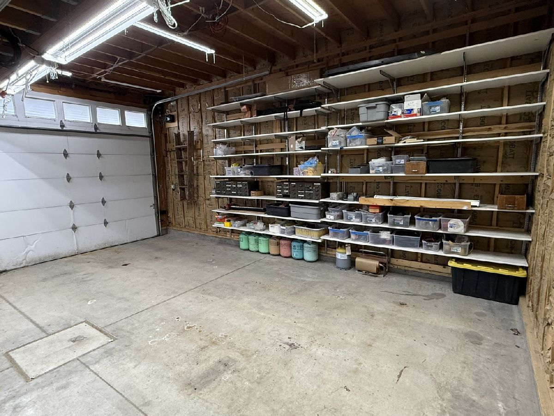
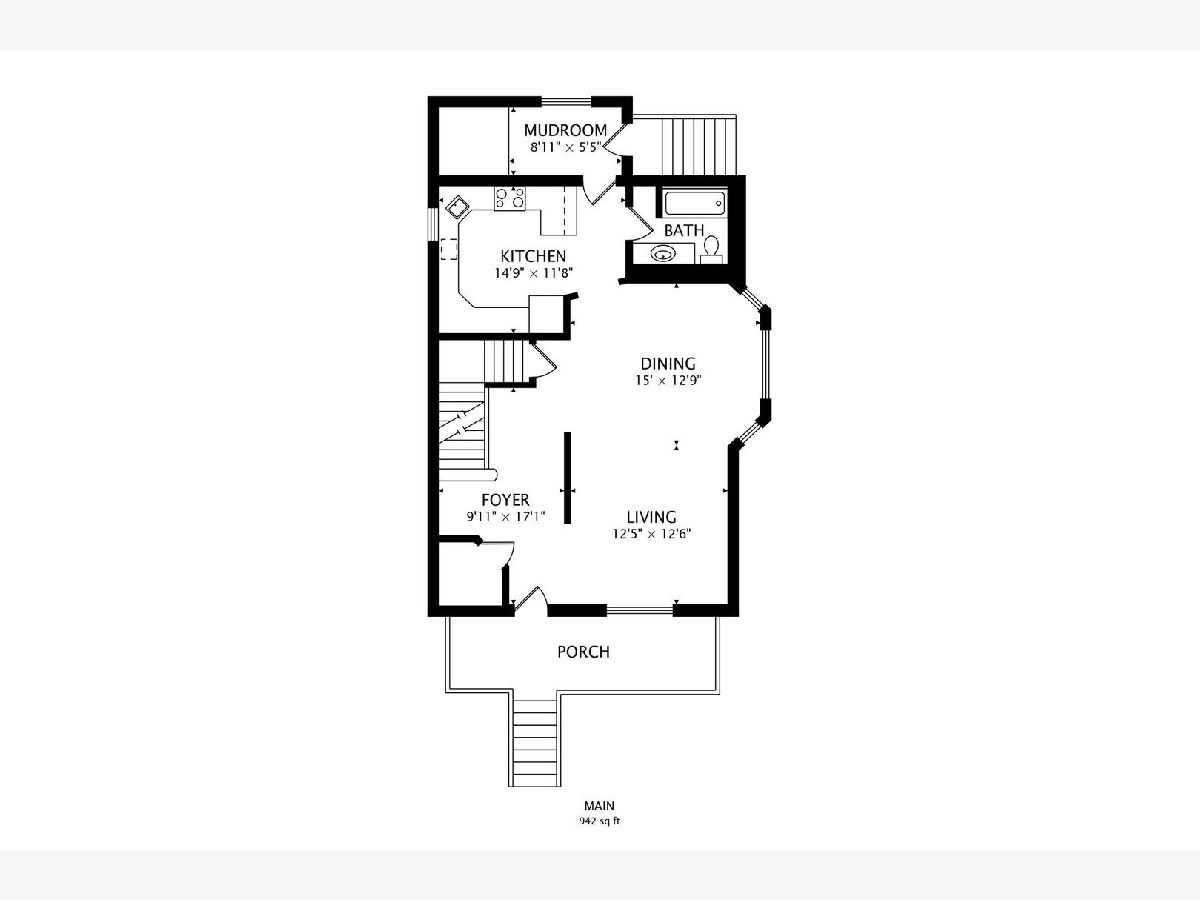
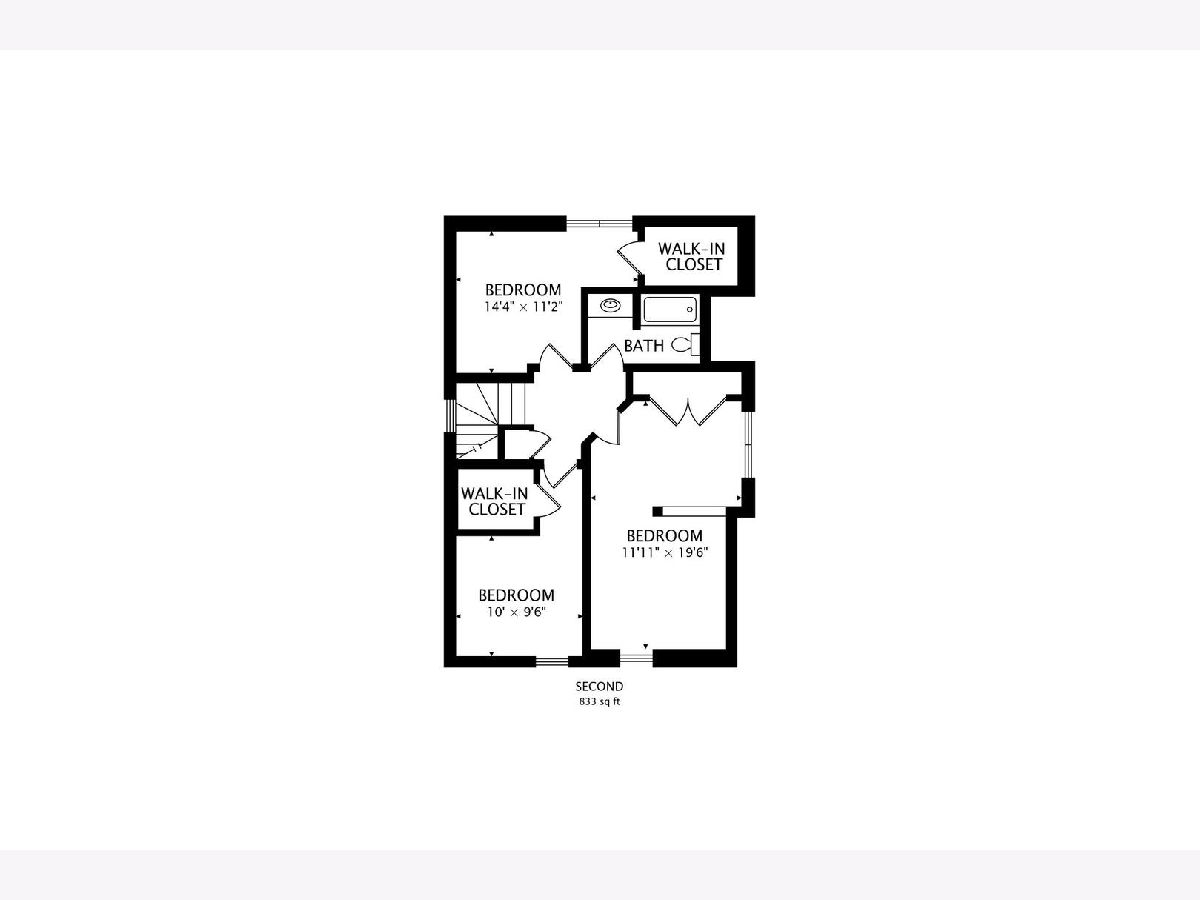
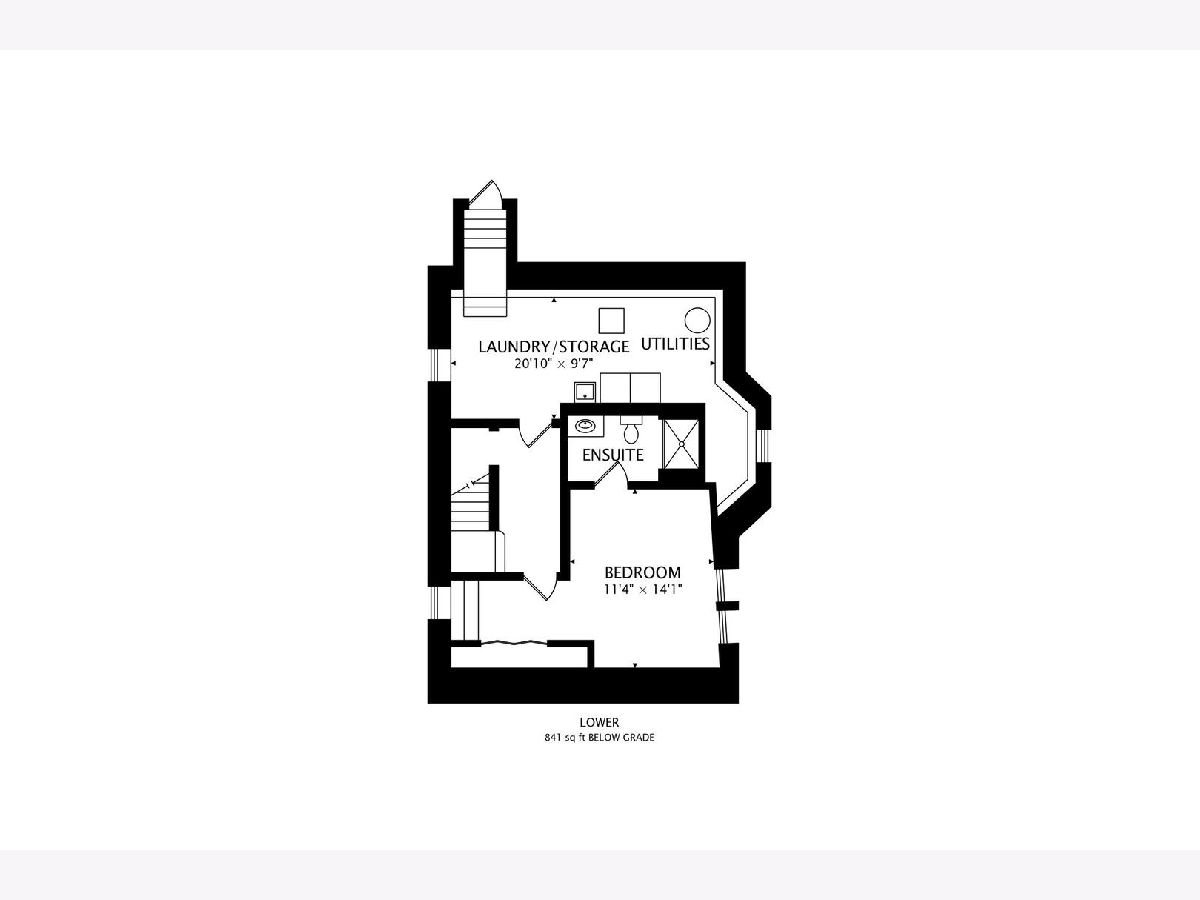
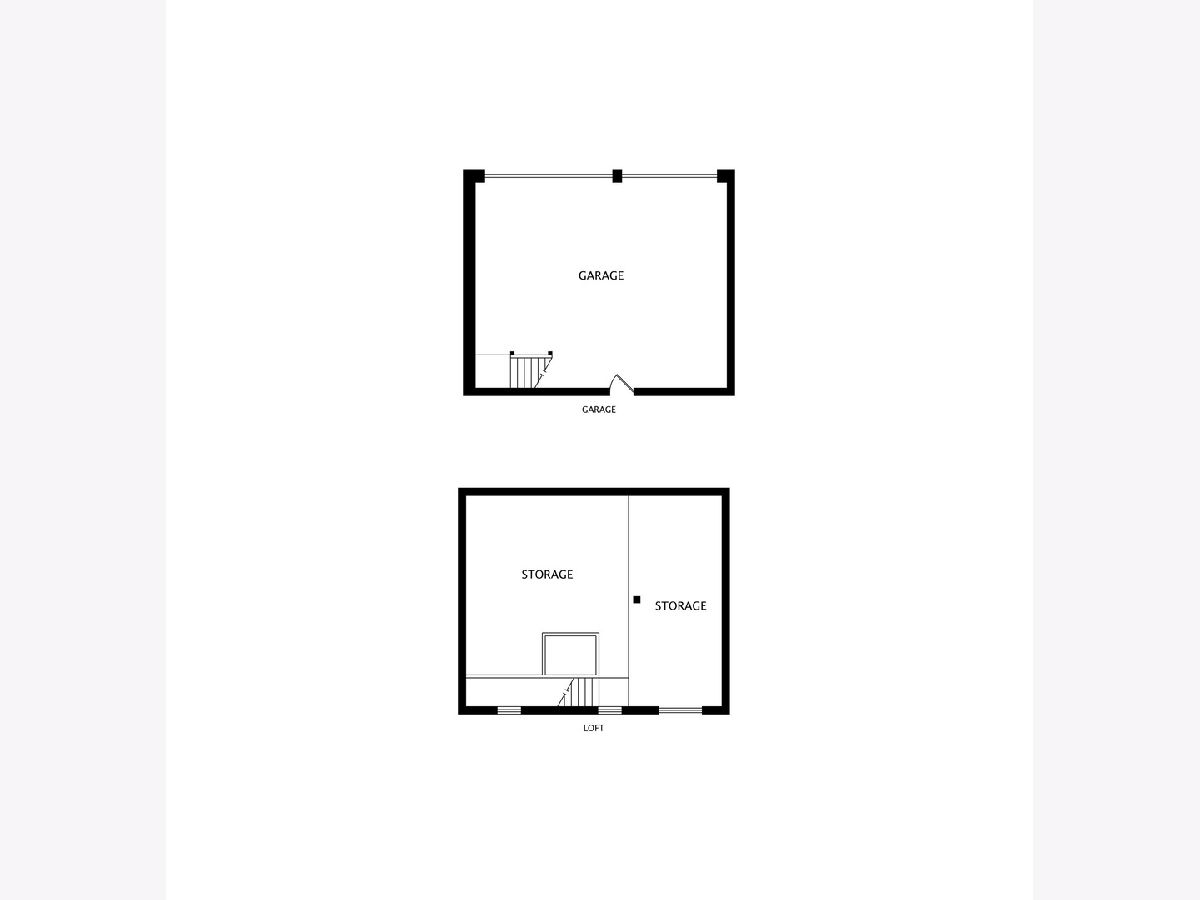
Room Specifics
Total Bedrooms: 4
Bedrooms Above Ground: 3
Bedrooms Below Ground: 1
Dimensions: —
Floor Type: —
Dimensions: —
Floor Type: —
Dimensions: —
Floor Type: —
Full Bathrooms: 3
Bathroom Amenities: —
Bathroom in Basement: 1
Rooms: —
Basement Description: —
Other Specifics
| 3 | |
| — | |
| — | |
| — | |
| — | |
| 50X125 | |
| — | |
| — | |
| — | |
| — | |
| Not in DB | |
| — | |
| — | |
| — | |
| — |
Tax History
| Year | Property Taxes |
|---|---|
| 2025 | $9,102 |
Contact Agent
Nearby Similar Homes
Nearby Sold Comparables
Contact Agent
Listing Provided By
@properties Christie's International Real Estate



