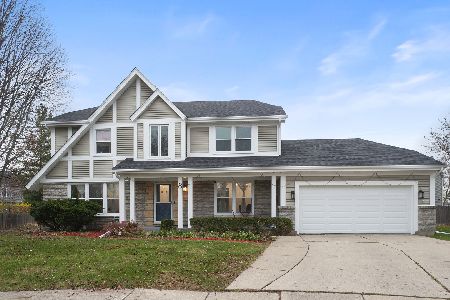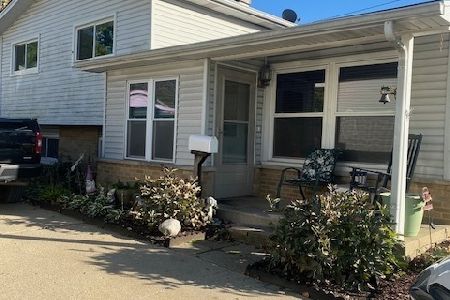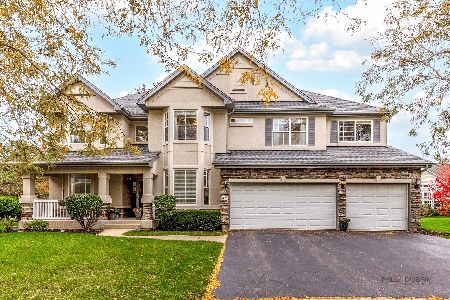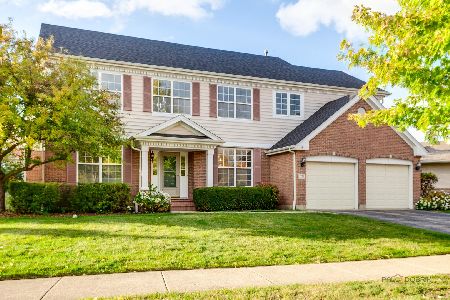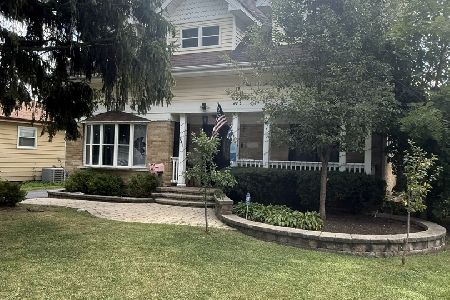237 Knightsbridge Drive, Mundelein, Illinois 60060
$300,000
|
Sold
|
|
| Status: | Closed |
| Sqft: | 1,849 |
| Cost/Sqft: | $162 |
| Beds: | 3 |
| Baths: | 3 |
| Year Built: | 1986 |
| Property Taxes: | $8,812 |
| Days On Market: | 2389 |
| Lot Size: | 0,14 |
Description
Very nice two story home located in desirable Cambridge West Subdivision in the Vernon Hills School district. Close to shopping malls, entertainment and several restaurants. Just a short walk to the neighborhood park and tennis courts. Spacious updated kitchen with stainless steel appliances. Large family room with sliders leading out to large deck and fenced in backyard. Nicely landscaped, ready to enjoy those warm summer days and evenings. Home features 3 bedrooms and 2 1/2 baths with a finished basement for extra living space. Two car attached garage. Interior is freshly painted. New windows and hot water heater. Electric was upgraded in 2018. Kitchen and vinyl siding were new in 2014. Central air unit was replaced in 2017. Furnace and roof were both replaced in 2013. All you need to do is move in and enjoy this home that has been well maintained.
Property Specifics
| Single Family | |
| — | |
| Contemporary | |
| 1986 | |
| Partial | |
| — | |
| No | |
| 0.14 |
| Lake | |
| — | |
| 0 / Not Applicable | |
| None | |
| Public | |
| Public Sewer | |
| 10397038 | |
| 11293090130000 |
Nearby Schools
| NAME: | DISTRICT: | DISTANCE: | |
|---|---|---|---|
|
Grade School
Hawthorn Elementary School (nor |
73 | — | |
|
Middle School
Hawthorn Middle School North |
73 | Not in DB | |
|
High School
Vernon Hills High School |
128 | Not in DB | |
Property History
| DATE: | EVENT: | PRICE: | SOURCE: |
|---|---|---|---|
| 11 Oct, 2013 | Sold | $253,500 | MRED MLS |
| 23 Aug, 2013 | Under contract | $254,900 | MRED MLS |
| 9 Aug, 2013 | Listed for sale | $254,900 | MRED MLS |
| 30 Aug, 2019 | Sold | $300,000 | MRED MLS |
| 23 Jul, 2019 | Under contract | $299,990 | MRED MLS |
| — | Last price change | $306,000 | MRED MLS |
| 30 May, 2019 | Listed for sale | $310,800 | MRED MLS |
Room Specifics
Total Bedrooms: 3
Bedrooms Above Ground: 3
Bedrooms Below Ground: 0
Dimensions: —
Floor Type: Carpet
Dimensions: —
Floor Type: Carpet
Full Bathrooms: 3
Bathroom Amenities: —
Bathroom in Basement: 0
Rooms: Recreation Room
Basement Description: Partially Finished
Other Specifics
| 2 | |
| Concrete Perimeter | |
| — | |
| — | |
| Fenced Yard | |
| 57 X 105 | |
| — | |
| Full | |
| — | |
| Range, Microwave, Dishwasher, Refrigerator, Washer, Dryer | |
| Not in DB | |
| Tennis Courts, Sidewalks, Street Lights, Street Paved | |
| — | |
| — | |
| — |
Tax History
| Year | Property Taxes |
|---|---|
| 2013 | $7,467 |
| 2019 | $8,812 |
Contact Agent
Nearby Similar Homes
Nearby Sold Comparables
Contact Agent
Listing Provided By
Baird & Warner

