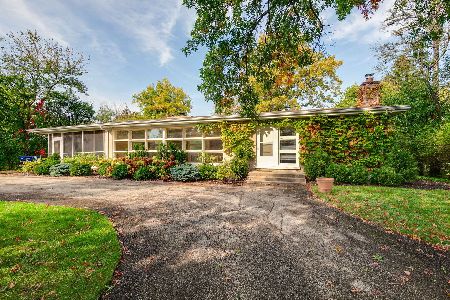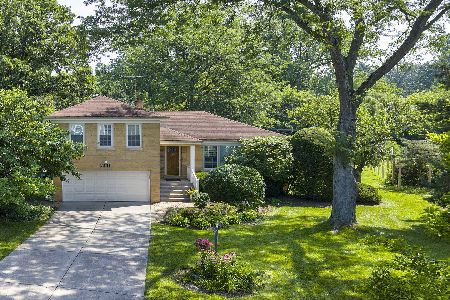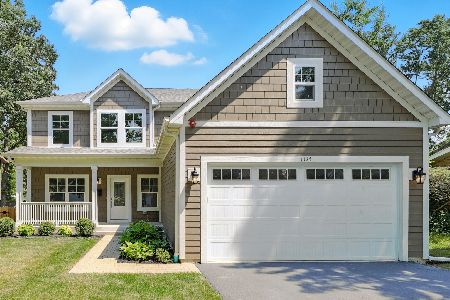237 Landis Lane, Deerfield, Illinois 60015
$680,000
|
Sold
|
|
| Status: | Closed |
| Sqft: | 3,988 |
| Cost/Sqft: | $174 |
| Beds: | 6 |
| Baths: | 4 |
| Year Built: | 1922 |
| Property Taxes: | $20,895 |
| Days On Market: | 2531 |
| Lot Size: | 1,08 |
Description
Charming New England Beauty sits on over an acre of gorgeous grounds in Deerfield's prestigious Meadowbrook neighborhood. This three-story Colonial Saltbox offers hardwood flooring, crown molding and spacious sun filled rooms. Living room has wood burning fireplace and built-in shelving. Relax in the cozy family room with elegant slate floors flooded with sunlight overlooking the picturesque property. The sellers created their fondest memories in the generous sized dining room with built-in corner cabinets. Kitchen features a butler's pantry with granite, SS sink & laundry. Four generous sized bedrooms, hall bath and master-suite greet you on the 2nd floor. The finished 3rd floor has hardwood flooring, two additional bedrooms and a full bath. This beautiful home is close to pool, train, schools & transportation. Blue Ribbon Award winning school district.
Property Specifics
| Single Family | |
| — | |
| Colonial | |
| 1922 | |
| Partial | |
| — | |
| No | |
| 1.08 |
| Lake | |
| Meadowbrook | |
| 200 / Annual | |
| Snow Removal,Other | |
| Lake Michigan,Public | |
| Public Sewer | |
| 10128904 | |
| 16284000060000 |
Nearby Schools
| NAME: | DISTRICT: | DISTANCE: | |
|---|---|---|---|
|
Grade School
Kipling Elementary School |
109 | — | |
|
Middle School
Alan B Shepard Middle School |
109 | Not in DB | |
|
High School
Deerfield High School |
113 | Not in DB | |
Property History
| DATE: | EVENT: | PRICE: | SOURCE: |
|---|---|---|---|
| 25 Apr, 2019 | Sold | $680,000 | MRED MLS |
| 13 Jan, 2019 | Under contract | $695,000 | MRED MLS |
| 5 Jan, 2019 | Listed for sale | $695,000 | MRED MLS |
Room Specifics
Total Bedrooms: 6
Bedrooms Above Ground: 6
Bedrooms Below Ground: 0
Dimensions: —
Floor Type: Hardwood
Dimensions: —
Floor Type: Hardwood
Dimensions: —
Floor Type: Hardwood
Dimensions: —
Floor Type: —
Dimensions: —
Floor Type: —
Full Bathrooms: 4
Bathroom Amenities: Soaking Tub
Bathroom in Basement: 0
Rooms: Bedroom 5,Bedroom 6,Pantry
Basement Description: Partially Finished
Other Specifics
| 2 | |
| Concrete Perimeter | |
| Asphalt | |
| Patio, Storms/Screens | |
| Wooded | |
| 143X331 | |
| Pull Down Stair | |
| Full | |
| Hardwood Floors, First Floor Laundry | |
| Range, Microwave, Dishwasher, Refrigerator, Washer, Dryer, Cooktop, Range Hood | |
| Not in DB | |
| Street Lights, Street Paved | |
| — | |
| — | |
| Wood Burning |
Tax History
| Year | Property Taxes |
|---|---|
| 2019 | $20,895 |
Contact Agent
Nearby Similar Homes
Nearby Sold Comparables
Contact Agent
Listing Provided By
@properties










