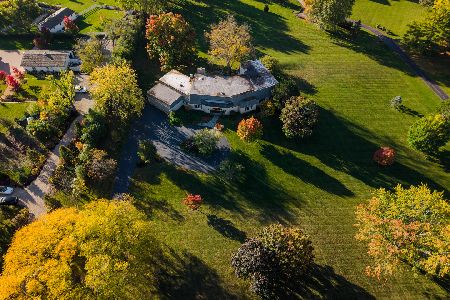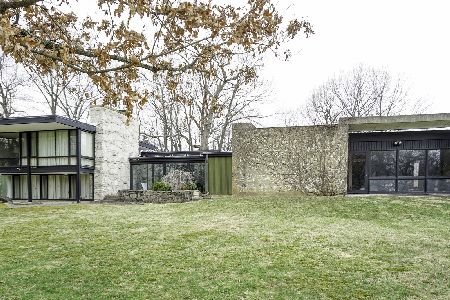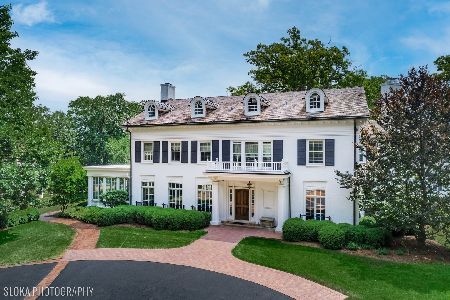237 Oak Knoll Road, Barrington Hills, Illinois 60010
$1,345,000
|
Sold
|
|
| Status: | Closed |
| Sqft: | 7,000 |
| Cost/Sqft: | $198 |
| Beds: | 5 |
| Baths: | 7 |
| Year Built: | 1922 |
| Property Taxes: | $40,970 |
| Days On Market: | 3014 |
| Lot Size: | 5,00 |
Description
*Please note-Taxes Being Appealed! The ever-changing cycle of nature plays out day to day through the windows of this extraordinary home known as Woods Walk. Designed by noted architect Robert Work, this elegant fully restored 1922 Georgian Estate is nestled on 5 acres of formal gardens which have been recognized by the Garden Club of America's Archives of American Gardens in the Smithsonian Institution's Horticultural Services Division, and featured in publications such as Traditional Home as well as Chicago Home & Garden. Enjoy entertaining in the home's formal dining and living areas or hosting casual events poolside. Fall in love with this magical home and own a piece of Barrington Hills history. This is a 15 Acre Estate consisting of three separate 5 Acre parcels with different amenities on each parcel. Each parcel is listed separately with its own pricing that totals $2,675,000, but the owner would provide reduced pricing for a buyer purchasing TWO OR MORE of the properties.
Property Specifics
| Single Family | |
| — | |
| Georgian | |
| 1922 | |
| Partial | |
| CUSTOM ROBERT WORK HOME | |
| No | |
| 5 |
| Lake | |
| — | |
| 0 / Not Applicable | |
| None | |
| Private Well | |
| Septic-Private | |
| 09793693 | |
| 13353010090000 |
Nearby Schools
| NAME: | DISTRICT: | DISTANCE: | |
|---|---|---|---|
|
Grade School
Countryside Elementary School |
220 | — | |
|
Middle School
Barrington Middle School-station |
220 | Not in DB | |
|
High School
Barrington High School |
220 | Not in DB | |
Property History
| DATE: | EVENT: | PRICE: | SOURCE: |
|---|---|---|---|
| 7 Jun, 2018 | Sold | $1,345,000 | MRED MLS |
| 25 Mar, 2018 | Under contract | $1,385,000 | MRED MLS |
| — | Last price change | $1,475,000 | MRED MLS |
| 3 Nov, 2017 | Listed for sale | $1,475,000 | MRED MLS |
Room Specifics
Total Bedrooms: 5
Bedrooms Above Ground: 5
Bedrooms Below Ground: 0
Dimensions: —
Floor Type: Hardwood
Dimensions: —
Floor Type: Hardwood
Dimensions: —
Floor Type: Hardwood
Dimensions: —
Floor Type: —
Full Bathrooms: 7
Bathroom Amenities: Separate Shower,Double Sink,Soaking Tub
Bathroom in Basement: 1
Rooms: Bedroom 5,Eating Area,Mud Room,Sun Room
Basement Description: Finished
Other Specifics
| 4 | |
| Concrete Perimeter | |
| Asphalt | |
| Balcony, Patio, Porch, Gazebo, In Ground Pool | |
| Fenced Yard,Horses Allowed,Landscaped,Water View,Wooded | |
| 364X302X304X200X315X150X38 | |
| Finished,Interior Stair | |
| Full | |
| Hardwood Floors, Heated Floors, Second Floor Laundry | |
| Double Oven, Microwave, Dishwasher, High End Refrigerator, Bar Fridge, Washer, Dryer, Disposal, Wine Refrigerator | |
| Not in DB | |
| Pool, Horse-Riding Area, Horse-Riding Trails, Street Paved | |
| — | |
| — | |
| Wood Burning |
Tax History
| Year | Property Taxes |
|---|---|
| 2018 | $40,970 |
Contact Agent
Nearby Sold Comparables
Contact Agent
Listing Provided By
Jameson Sotheby's International Realty






