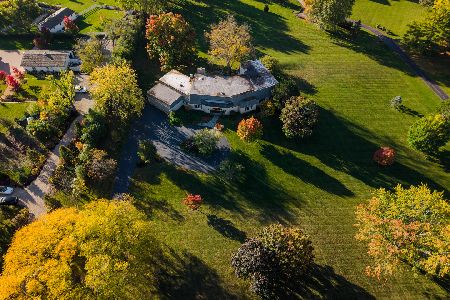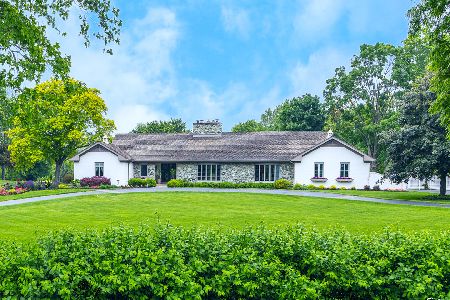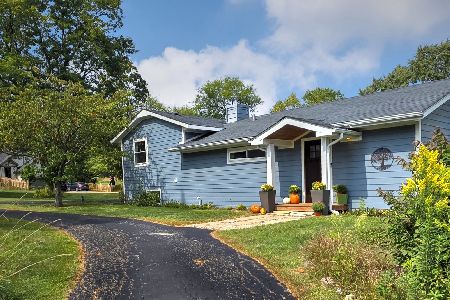247 Oak Knoll Road, Barrington Hills, Illinois 60010
$710,000
|
Sold
|
|
| Status: | Closed |
| Sqft: | 4,039 |
| Cost/Sqft: | $179 |
| Beds: | 4 |
| Baths: | 4 |
| Year Built: | 1986 |
| Property Taxes: | $21,261 |
| Days On Market: | 2277 |
| Lot Size: | 4,43 |
Description
Wonderful Barrington Hills custom home is located on the 1st fairway of the Barrington Hills Country Club. Drive down the long winding drive to this private estate. The home features a lovely living room with a vaulted tongue and groove beamed ceiling, cathedral custom windows and fireplace. The dining room is very open. The gourmet kitchen has white cabinets, quartz counters, commercial grade appliances and a breakfast nook. The cozy family room boasts a beamed ceiling, brick fireplace, along with custom built ins. The library is set up as a private office for two. The 1st floor master suite features a dressing area and luxury bath with walk in shower & soaker tub. The upstairs has 3 nice size bedrooms sharing an oversized bath. The lower level is finished offering a rec room area, wet bar and full bath. The laundry is conveniently located on the 1st level. The roof was replaced in 2017. The grounds are exploding with beautiful landscape and a brick paver patio. A great place to call home on one of the most prestigious streets in town.
Property Specifics
| Single Family | |
| — | |
| Colonial | |
| 1986 | |
| Partial | |
| — | |
| No | |
| 4.43 |
| Lake | |
| — | |
| 0 / Not Applicable | |
| None | |
| Private Well | |
| Septic-Private | |
| 10530391 | |
| 13344010010000 |
Nearby Schools
| NAME: | DISTRICT: | DISTANCE: | |
|---|---|---|---|
|
Grade School
Countryside Elementary School |
220 | — | |
|
Middle School
Barrington Middle School-station |
220 | Not in DB | |
|
High School
Barrington High School |
220 | Not in DB | |
Property History
| DATE: | EVENT: | PRICE: | SOURCE: |
|---|---|---|---|
| 21 Jan, 2020 | Sold | $710,000 | MRED MLS |
| 6 Oct, 2019 | Under contract | $724,500 | MRED MLS |
| 26 Sep, 2019 | Listed for sale | $724,500 | MRED MLS |
Room Specifics
Total Bedrooms: 4
Bedrooms Above Ground: 4
Bedrooms Below Ground: 0
Dimensions: —
Floor Type: Hardwood
Dimensions: —
Floor Type: Carpet
Dimensions: —
Floor Type: Hardwood
Full Bathrooms: 4
Bathroom Amenities: Separate Shower,Double Sink,Soaking Tub
Bathroom in Basement: 1
Rooms: Library,Recreation Room,Gallery
Basement Description: Finished
Other Specifics
| 3 | |
| Concrete Perimeter | |
| Gravel | |
| Patio | |
| Golf Course Lot,Wooded | |
| 350X555X286X572 | |
| — | |
| Full | |
| Vaulted/Cathedral Ceilings, Hardwood Floors, First Floor Bedroom, First Floor Laundry, First Floor Full Bath, Built-in Features, Walk-In Closet(s) | |
| Range, Microwave, Dishwasher, High End Refrigerator, Washer, Dryer | |
| Not in DB | |
| — | |
| — | |
| — | |
| — |
Tax History
| Year | Property Taxes |
|---|---|
| 2020 | $21,261 |
Contact Agent
Nearby Similar Homes
Nearby Sold Comparables
Contact Agent
Listing Provided By
Baird & Warner






