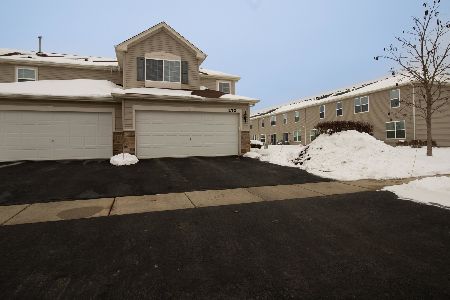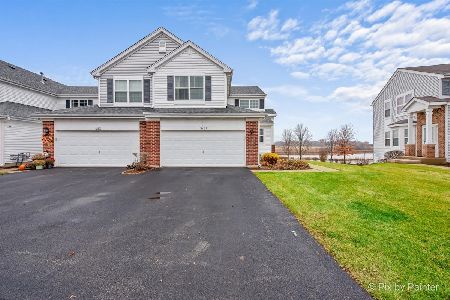237 Wildmeadow Lane, Woodstock, Illinois 60098
$161,130
|
Sold
|
|
| Status: | Closed |
| Sqft: | 1,692 |
| Cost/Sqft: | $100 |
| Beds: | 3 |
| Baths: | 3 |
| Year Built: | 2018 |
| Property Taxes: | $0 |
| Days On Market: | 2936 |
| Lot Size: | 0,00 |
Description
Quick Move-In to for this newly constructed townhouse at Apple Creek Estates to snuggle in during the winter. The Davis floor plan is designed to make you feel right at home from the moment you enter. This spaciously designed townhouse offers 3 bedrooms, 2 1/2 bathrooms & an attached 2-car garage. The modernly designed main floor offers lots of open space featuring a versatile great room. The well equipped kitchen conveniently lies open to the dining room, which offers a nice view of the backyard through glass entry doors. The laundry room is conveniently located on the 2nd floor. The lofty master bedroom is home to a private bathroom that adjoins a sizable walk-in closet. Pride is taken into building a home to be both efficient and safe. Builder Upgrades Include: gray vinyl plank flooring throughout the main floor S/S Appliances, 42" Kitchen Cabinets, Stained Railing with Metal Balusters and more!
Property Specifics
| Condos/Townhomes | |
| 2 | |
| — | |
| 2018 | |
| None | |
| DAVIS A | |
| No | |
| — |
| Mc Henry | |
| Apple Creek Estates | |
| 150 / Monthly | |
| Insurance,Exterior Maintenance,Lawn Care,Snow Removal | |
| Public | |
| Public Sewer | |
| 09829659 | |
| 1320130009 |
Nearby Schools
| NAME: | DISTRICT: | DISTANCE: | |
|---|---|---|---|
|
Grade School
Prairiewood Elementary School |
200 | — | |
|
Middle School
Creekside Middle School |
200 | Not in DB | |
|
High School
Woodstock High School |
200 | Not in DB | |
Property History
| DATE: | EVENT: | PRICE: | SOURCE: |
|---|---|---|---|
| 31 May, 2018 | Sold | $161,130 | MRED MLS |
| 20 Mar, 2018 | Under contract | $169,990 | MRED MLS |
| — | Last price change | $171,305 | MRED MLS |
| 9 Jan, 2018 | Listed for sale | $171,305 | MRED MLS |
Room Specifics
Total Bedrooms: 3
Bedrooms Above Ground: 3
Bedrooms Below Ground: 0
Dimensions: —
Floor Type: —
Dimensions: —
Floor Type: —
Full Bathrooms: 3
Bathroom Amenities: —
Bathroom in Basement: 0
Rooms: Great Room
Basement Description: Slab
Other Specifics
| 2 | |
| Concrete Perimeter | |
| Asphalt | |
| Patio | |
| — | |
| COMMON | |
| — | |
| Full | |
| Second Floor Laundry | |
| Range, Microwave, Dishwasher, Stainless Steel Appliance(s) | |
| Not in DB | |
| — | |
| — | |
| Park | |
| — |
Tax History
| Year | Property Taxes |
|---|
Contact Agent
Nearby Similar Homes
Nearby Sold Comparables
Contact Agent
Listing Provided By
RE/MAX Plaza





