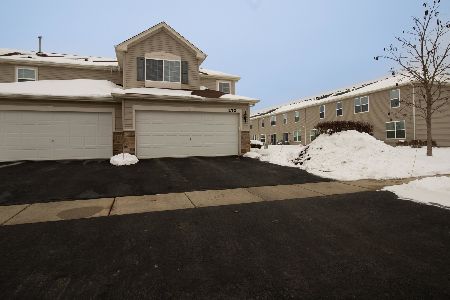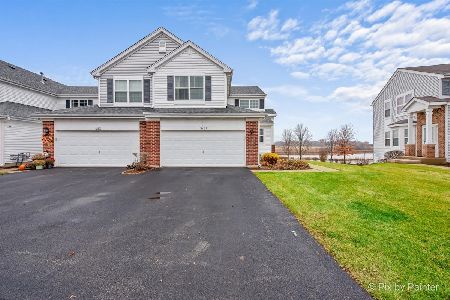239 Wildmeadow Lane, Woodstock, Illinois 60098
$153,055
|
Sold
|
|
| Status: | Closed |
| Sqft: | 1,265 |
| Cost/Sqft: | $125 |
| Beds: | 2 |
| Baths: | 3 |
| Year Built: | 2018 |
| Property Taxes: | $0 |
| Days On Market: | 2937 |
| Lot Size: | 0,00 |
Description
NEW PROPOSED CONSTRUCTION AT APPLE CREEK ESTATES. Feel right at home in this modern & quaint town home that features 2 bedrooms, 2 1/2 baths & a 2-car garage. The Claire floor plan features an open layout with a great room, dining area & spacious kitchen. The ample space of the great room is a well-love feature that provides versatility & comfort. You will enjoy a view of the backyard from the dining room with the rear entry glass doors. The 2nd floor features a master bedroom that includes a walk-in closet. The laundry room is conveniently located on the 2nd floor. Builder Upgrades Include: S/S appliances, 42" cabinets, concrete patio, walnut charcoal vinyl plank flooring throughout the main floor, whole house flat upgrade color wall paint, a second full bathroom with a private master bathroom, tray ceiling in master bedroom and MORE!! ***PHOTOS SHOWN ARE OF THE CLAIRE MODEL HOME.***
Property Specifics
| Condos/Townhomes | |
| 2 | |
| — | |
| 2018 | |
| None | |
| CLAIRE A | |
| No | |
| — |
| Mc Henry | |
| Apple Creek Estates | |
| 150 / Monthly | |
| Insurance,Exterior Maintenance,Lawn Care,Snow Removal | |
| Public | |
| Public Sewer | |
| 09829680 | |
| 1320130009 |
Nearby Schools
| NAME: | DISTRICT: | DISTANCE: | |
|---|---|---|---|
|
Grade School
Prairiewood Elementary School |
200 | — | |
|
Middle School
Creekside Middle School |
200 | Not in DB | |
|
High School
Woodstock High School |
200 | Not in DB | |
Property History
| DATE: | EVENT: | PRICE: | SOURCE: |
|---|---|---|---|
| 6 Feb, 2019 | Sold | $153,055 | MRED MLS |
| 20 Mar, 2018 | Under contract | $157,990 | MRED MLS |
| — | Last price change | $161,750 | MRED MLS |
| 9 Jan, 2018 | Listed for sale | $161,750 | MRED MLS |
Room Specifics
Total Bedrooms: 2
Bedrooms Above Ground: 2
Bedrooms Below Ground: 0
Dimensions: —
Floor Type: —
Full Bathrooms: 3
Bathroom Amenities: —
Bathroom in Basement: 0
Rooms: Great Room
Basement Description: Slab
Other Specifics
| 2 | |
| Concrete Perimeter | |
| Asphalt | |
| — | |
| — | |
| COMMON | |
| — | |
| None | |
| Second Floor Laundry | |
| Range, Microwave, Dishwasher, Stainless Steel Appliance(s) | |
| Not in DB | |
| — | |
| — | |
| Park | |
| — |
Tax History
| Year | Property Taxes |
|---|
Contact Agent
Nearby Similar Homes
Nearby Sold Comparables
Contact Agent
Listing Provided By
RE/MAX Plaza





