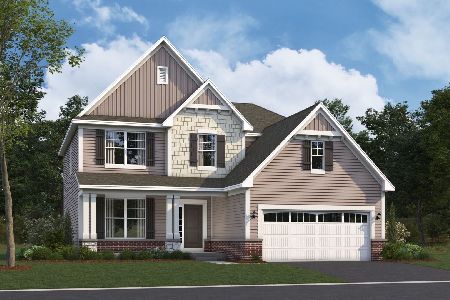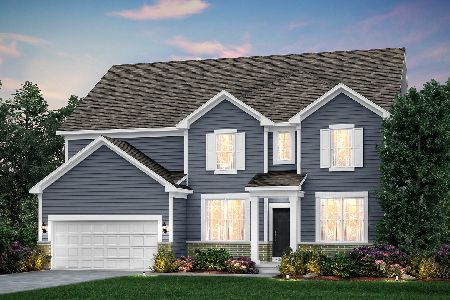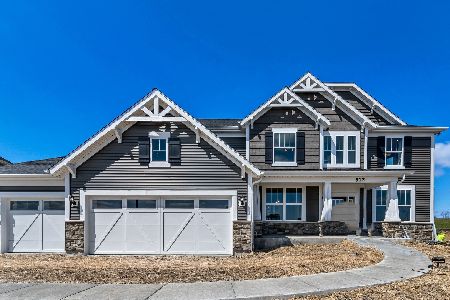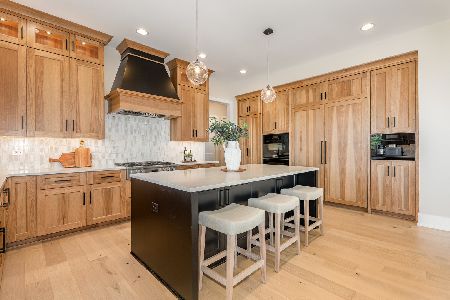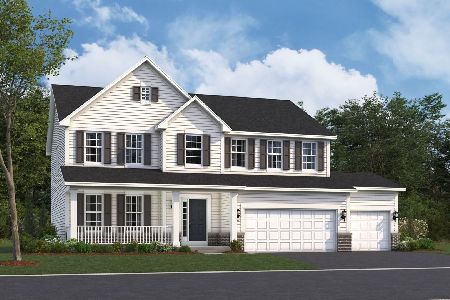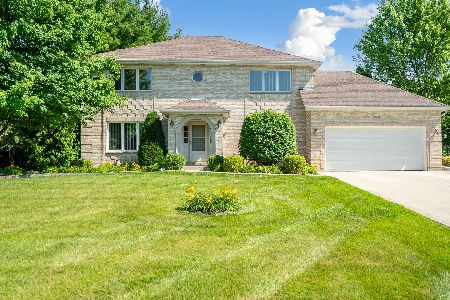23700 Stratford Drive, Plainfield, Illinois 60585
$335,000
|
Sold
|
|
| Status: | Closed |
| Sqft: | 2,593 |
| Cost/Sqft: | $132 |
| Beds: | 4 |
| Baths: | 3 |
| Year Built: | 1993 |
| Property Taxes: | $8,010 |
| Days On Market: | 2901 |
| Lot Size: | 0,68 |
Description
Updated 4 Bedroom Home on Large Lot in North Plainfield! Updates Include: Kitchen Cabinets, Granite Counters, Flooring, Paint and Baths. Kitchen is open to Family Room with Wood burning Fireplace and Brick Hearth. Gorgeous and Spacious Master Bedroom with Wood burning Fireplace, Vaulted Ceiling and Luxury Ensuite with Separate Shower, Garden Tub and Double Sink. Convenient 1st floor Laundry/Mudroom. Finished Partial Basement perfect for Playroom or Man Cave. Enjoy the Private Backyard with a 20' x 16' Shed for your outdoor toys.
Property Specifics
| Single Family | |
| — | |
| — | |
| 1993 | |
| — | |
| TRADITIONAL | |
| No | |
| 0.68 |
| Will | |
| Sterling Estates | |
| 0 / Not Applicable | |
| — | |
| — | |
| — | |
| 09857404 | |
| 0701273270030000 |
Nearby Schools
| NAME: | DISTRICT: | DISTANCE: | |
|---|---|---|---|
|
Grade School
Liberty Elementary School |
202 | — | |
|
Middle School
John F Kennedy Middle School |
202 | Not in DB | |
|
High School
Plainfield East High School |
202 | Not in DB | |
Property History
| DATE: | EVENT: | PRICE: | SOURCE: |
|---|---|---|---|
| 15 Jun, 2018 | Sold | $335,000 | MRED MLS |
| 18 Apr, 2018 | Under contract | $342,500 | MRED MLS |
| — | Last price change | $350,000 | MRED MLS |
| 14 Feb, 2018 | Listed for sale | $350,000 | MRED MLS |
Room Specifics
Total Bedrooms: 4
Bedrooms Above Ground: 4
Bedrooms Below Ground: 0
Dimensions: —
Floor Type: —
Dimensions: —
Floor Type: —
Dimensions: —
Floor Type: —
Full Bathrooms: 3
Bathroom Amenities: Separate Shower,Double Sink,Soaking Tub
Bathroom in Basement: 0
Rooms: —
Basement Description: Finished
Other Specifics
| 2 | |
| — | |
| Asphalt | |
| — | |
| — | |
| 120 X 250 | |
| — | |
| — | |
| — | |
| — | |
| Not in DB | |
| — | |
| — | |
| — | |
| — |
Tax History
| Year | Property Taxes |
|---|---|
| 2018 | $8,010 |
Contact Agent
Nearby Similar Homes
Nearby Sold Comparables
Contact Agent
Listing Provided By
RE/MAX Ultimate Professionals

