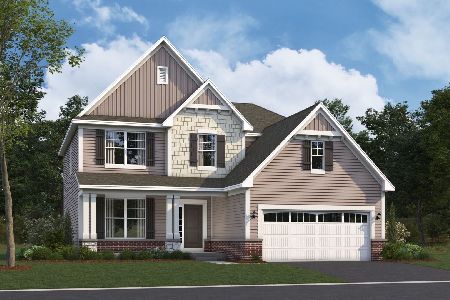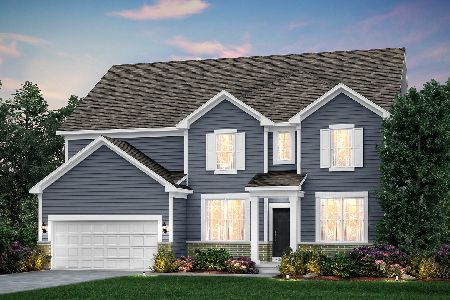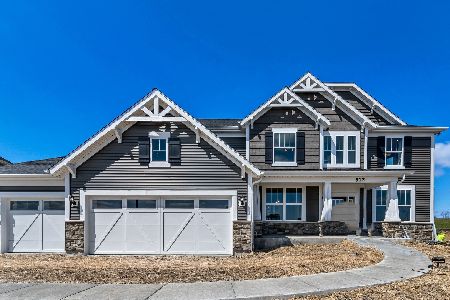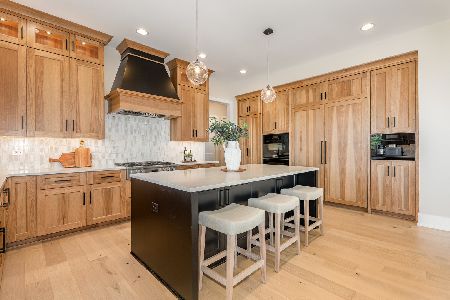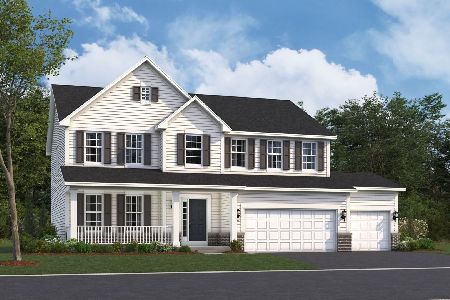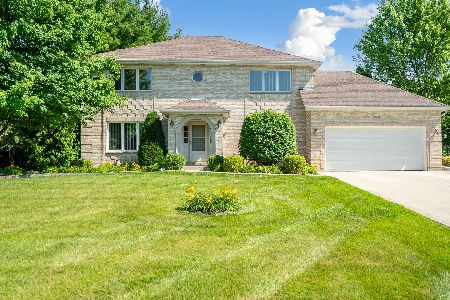23721 Stratford Drive, Plainfield, Illinois 60585
$295,000
|
Sold
|
|
| Status: | Closed |
| Sqft: | 2,750 |
| Cost/Sqft: | $111 |
| Beds: | 4 |
| Baths: | 3 |
| Year Built: | 1993 |
| Property Taxes: | $8,497 |
| Days On Market: | 3543 |
| Lot Size: | 0,90 |
Description
Great Home, Great Location! This Home Features a Traditional yet Open Floorplan on an Acre Sized Lot, Convenient to Everything; Transportation, Shopping, Dining, Sport Fields & Schools. Your Kitchen has Plenty of Cabinets & Counters, Table Space, Walk-in & 2nd Pantry & French Doors to the Large Patio & Hugh Backyard w/Gazebo. Bay Windows flood the Large Family Rm w/ Natural Light which also features a Beautiful Fireplace & French Doors to the Living Rm allowing great traffic-flow, perfect for Entertaining. White Trim, Crown Molding, Chair Rail in Dn Rm, 6 Panel Doors plus Fresh Paint is a Stunning look. Large Mud/Laundry Rm provides plenty of Landing Space upon entering from XL 2.5 Car Gar. Upstairs Features Large Master Suite w/ Vol Ceiling & Fan, Walk-in Closet & Master Bath w/ Newly Finished Cabinets, Polished Fixtures, Separate Show & Whirlpool Tub. 3 Additional BRs & Hall Bath w/ Double Sink & Vanity complete the upstairs. Full Basement ready for your touch. Plus Storage Shed too.
Property Specifics
| Single Family | |
| — | |
| Traditional | |
| 1993 | |
| Full | |
| — | |
| No | |
| 0.9 |
| Will | |
| Sterling Estates | |
| 0 / Not Applicable | |
| None | |
| Private Well | |
| Septic-Private | |
| 09225271 | |
| 0701273280010000 |
Nearby Schools
| NAME: | DISTRICT: | DISTANCE: | |
|---|---|---|---|
|
Grade School
Liberty Elementary School |
202 | — | |
|
Middle School
John F Kennedy Middle School |
202 | Not in DB | |
|
High School
Plainfield East High School |
202 | Not in DB | |
Property History
| DATE: | EVENT: | PRICE: | SOURCE: |
|---|---|---|---|
| 26 Aug, 2016 | Sold | $295,000 | MRED MLS |
| 28 Jun, 2016 | Under contract | $304,900 | MRED MLS |
| — | Last price change | $309,900 | MRED MLS |
| 13 May, 2016 | Listed for sale | $309,900 | MRED MLS |
Room Specifics
Total Bedrooms: 4
Bedrooms Above Ground: 4
Bedrooms Below Ground: 0
Dimensions: —
Floor Type: Carpet
Dimensions: —
Floor Type: Carpet
Dimensions: —
Floor Type: Carpet
Full Bathrooms: 3
Bathroom Amenities: Whirlpool,Separate Shower,Double Sink
Bathroom in Basement: 0
Rooms: No additional rooms
Basement Description: Unfinished
Other Specifics
| 2.5 | |
| Concrete Perimeter | |
| Concrete | |
| Patio, Gazebo, Storms/Screens | |
| Corner Lot,Landscaped | |
| 250X157 | |
| — | |
| Full | |
| Vaulted/Cathedral Ceilings, Wood Laminate Floors, First Floor Laundry | |
| Range, Microwave, Dishwasher, Refrigerator, Washer, Dryer | |
| Not in DB | |
| — | |
| — | |
| — | |
| Gas Log, Gas Starter |
Tax History
| Year | Property Taxes |
|---|---|
| 2016 | $8,497 |
Contact Agent
Nearby Similar Homes
Nearby Sold Comparables
Contact Agent
Listing Provided By
Century 21 Affiliated

