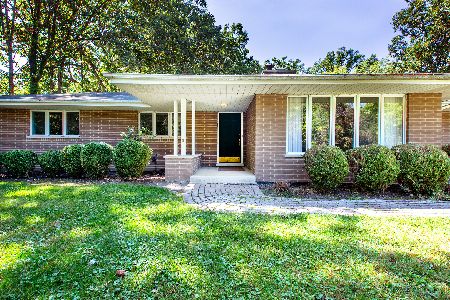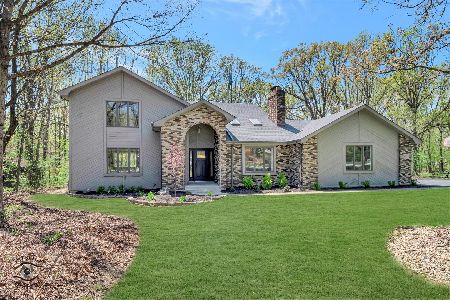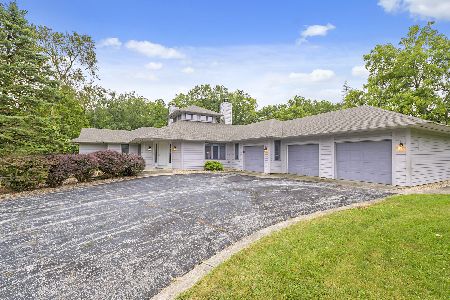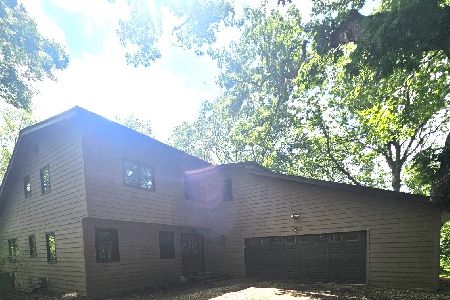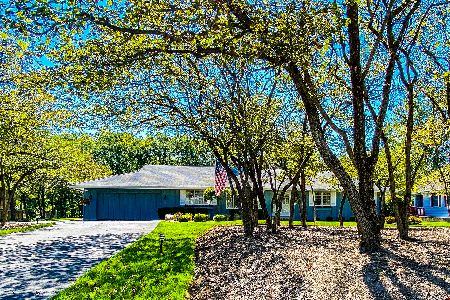23709 Jonathan Lane, Crete, Illinois 60417
$268,200
|
Sold
|
|
| Status: | Closed |
| Sqft: | 2,200 |
| Cost/Sqft: | $125 |
| Beds: | 3 |
| Baths: | 2 |
| Year Built: | 1984 |
| Property Taxes: | $6,682 |
| Days On Market: | 2254 |
| Lot Size: | 0,72 |
Description
Looking for private sanctuary close to Chicago? Modern home on nearly an acre just 1/2 hr south of the City. Lushly landscaped yard w/In-Ground pool, hot tub, 2tier deck, sprinklers- Gardener's paradise. Enter main floor thru cozy atrium. Open floor plan w/Vaulted ceilings (22') in living & family rms (fireplace), dining rm, full bath (granite counters) & 2 bedrms. Updated kitchen w/yards of quartz counters, custom granite sink, SUBZERO 48ft3 built in fridge, Double oven, Jennair stove top. Open staircase to expansive 3rd bedrm suite, bath, laundry & walkin closet. Unfinished basement for storage & whole house generator, 2 sump pumps, water softener. Attached over sized 2car garage (w/sink). Exterior painted 2019, interior in 2017. Anderson windows 2012. All this at the end of a a private GATED drive way. This unique luxury property may sell fast! Schedule your showing, if you have time, sit & enjoy humming birds dance outside your windows & deer glide through the forest preserve
Property Specifics
| Single Family | |
| — | |
| Contemporary | |
| 1984 | |
| Partial | |
| — | |
| Yes | |
| 0.72 |
| Will | |
| — | |
| — / Not Applicable | |
| None | |
| Private | |
| Septic-Private | |
| 10511213 | |
| 2316063040170000 |
Nearby Schools
| NAME: | DISTRICT: | DISTANCE: | |
|---|---|---|---|
|
High School
Crete-monee High School |
201U | Not in DB | |
Property History
| DATE: | EVENT: | PRICE: | SOURCE: |
|---|---|---|---|
| 31 Dec, 2019 | Sold | $268,200 | MRED MLS |
| 2 Oct, 2019 | Under contract | $275,000 | MRED MLS |
| — | Last price change | $285,000 | MRED MLS |
| 9 Sep, 2019 | Listed for sale | $285,000 | MRED MLS |
Room Specifics
Total Bedrooms: 3
Bedrooms Above Ground: 3
Bedrooms Below Ground: 0
Dimensions: —
Floor Type: Carpet
Dimensions: —
Floor Type: Carpet
Full Bathrooms: 2
Bathroom Amenities: Separate Shower
Bathroom in Basement: 0
Rooms: Eating Area,Walk In Closet,Atrium,Balcony/Porch/Lanai
Basement Description: Unfinished
Other Specifics
| 2.1 | |
| — | |
| Asphalt,Shared | |
| Deck, Patio, Hot Tub, In Ground Pool | |
| Cul-De-Sac,Fenced Yard,Forest Preserve Adjacent,Landscaped,Wooded,Mature Trees | |
| 240 X 117 | |
| Pull Down Stair,Unfinished | |
| Full | |
| Vaulted/Cathedral Ceilings, Hardwood Floors, First Floor Bedroom, Second Floor Laundry, First Floor Full Bath, Walk-In Closet(s) | |
| Double Oven, Range, Microwave, Dishwasher, Refrigerator, High End Refrigerator, Washer, Dryer, Disposal, Trash Compactor, Cooktop, Water Softener | |
| Not in DB | |
| Pool | |
| — | |
| — | |
| Gas Log |
Tax History
| Year | Property Taxes |
|---|---|
| 2019 | $6,682 |
Contact Agent
Nearby Similar Homes
Nearby Sold Comparables
Contact Agent
Listing Provided By
RE/MAX 10

