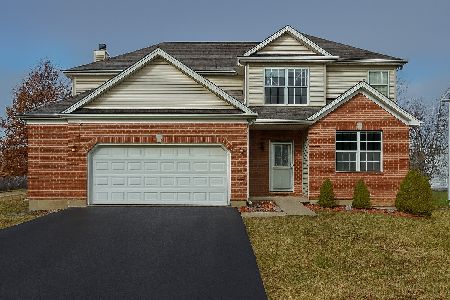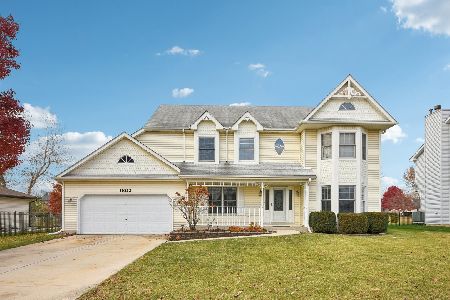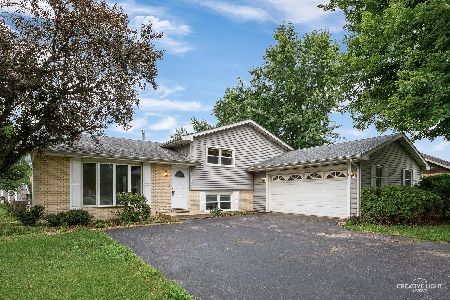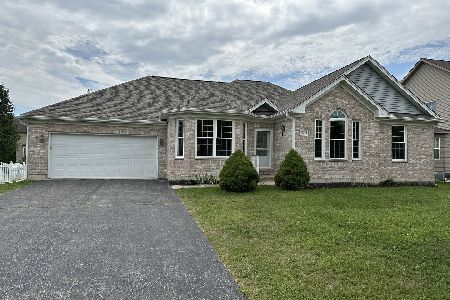23728 Dayfield Court, Plainfield, Illinois 60586
$360,000
|
Sold
|
|
| Status: | Closed |
| Sqft: | 2,802 |
| Cost/Sqft: | $132 |
| Beds: | 4 |
| Baths: | 4 |
| Year Built: | 2007 |
| Property Taxes: | $8,520 |
| Days On Market: | 2515 |
| Lot Size: | 0,29 |
Description
This 4 bedroom plus 2 in the basement, 3.1 bathroom home features a large family room with a wood burning fireplace, and a white trim all around the room. Granite counter tops, stainless steel appliances, wine fridge and a pantry are attributes in the kitchen along with a brand new tile backsplash to complement the granite undertones. The side by side formal dining and sitting room are perfect for entertaining. In built speaker system throughout the first floor. A spacious master bedroom with seperate his and hers walk-in closets! But wait, there is more... a newly finished unique basement with 2 additional rooms and still enough room for an entertainment lounge. First floor laundry room and a 3 car garage. This beautiful home is conveniently located close to grocery and shopping centers.
Property Specifics
| Single Family | |
| — | |
| Traditional | |
| 2007 | |
| Full | |
| — | |
| No | |
| 0.29 |
| Will | |
| — | |
| 0 / Not Applicable | |
| None | |
| Public | |
| Public Sewer | |
| 10300636 | |
| 0603223100340000 |
Nearby Schools
| NAME: | DISTRICT: | DISTANCE: | |
|---|---|---|---|
|
Grade School
River View Elementary School |
202 | — | |
|
Middle School
Timber Ridge Middle School |
202 | Not in DB | |
|
High School
Plainfield Central High School |
202 | Not in DB | |
Property History
| DATE: | EVENT: | PRICE: | SOURCE: |
|---|---|---|---|
| 29 Jan, 2018 | Sold | $275,000 | MRED MLS |
| 19 Sep, 2017 | Under contract | $275,000 | MRED MLS |
| — | Last price change | $280,000 | MRED MLS |
| 19 Jul, 2017 | Listed for sale | $285,000 | MRED MLS |
| 18 Jul, 2019 | Sold | $360,000 | MRED MLS |
| 16 Mar, 2019 | Under contract | $369,900 | MRED MLS |
| 7 Mar, 2019 | Listed for sale | $369,900 | MRED MLS |
Room Specifics
Total Bedrooms: 6
Bedrooms Above Ground: 4
Bedrooms Below Ground: 2
Dimensions: —
Floor Type: Carpet
Dimensions: —
Floor Type: Carpet
Dimensions: —
Floor Type: Carpet
Dimensions: —
Floor Type: —
Dimensions: —
Floor Type: —
Full Bathrooms: 4
Bathroom Amenities: Whirlpool,Separate Shower,Double Sink
Bathroom in Basement: 1
Rooms: Bedroom 5,Bedroom 6
Basement Description: Finished
Other Specifics
| 3 | |
| Concrete Perimeter | |
| Concrete | |
| — | |
| — | |
| 84X147 | |
| — | |
| Full | |
| Hardwood Floors, First Floor Laundry | |
| Stainless Steel Appliance(s) | |
| Not in DB | |
| Sidewalks, Street Lights, Street Paved | |
| — | |
| — | |
| Wood Burning, Gas Starter |
Tax History
| Year | Property Taxes |
|---|---|
| 2018 | $8,310 |
| 2019 | $8,520 |
Contact Agent
Nearby Similar Homes
Nearby Sold Comparables
Contact Agent
Listing Provided By
@properties







