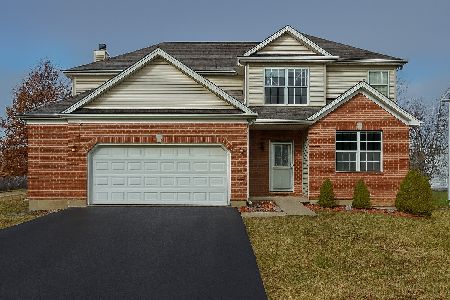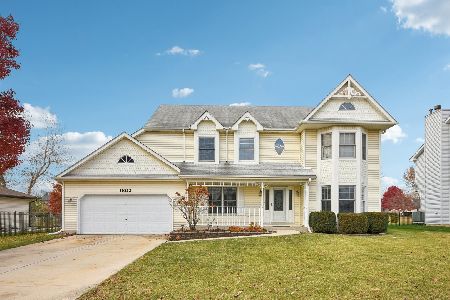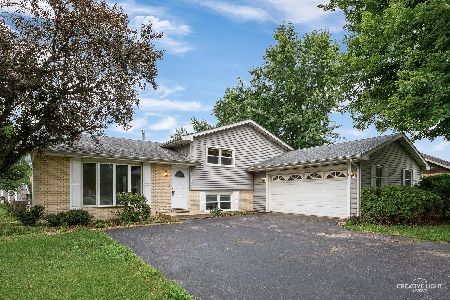23712 Dayfield Court, Plainfield, Illinois 60586
$348,000
|
Sold
|
|
| Status: | Closed |
| Sqft: | 2,854 |
| Cost/Sqft: | $126 |
| Beds: | 4 |
| Baths: | 3 |
| Year Built: | 2008 |
| Property Taxes: | $8,021 |
| Days On Market: | 2835 |
| Lot Size: | 0,29 |
Description
THE PERFECT MOVE IN READY HOME! 4 bedroom, 2 1/2 baths. 3 car garage. Cul de sac lot with large backyard. 9' ceilings 1st floor. 42" upper cabinets in kitchen w/pantry, newer, all stainless steel appliances, granite countertops, tile backsplash & island. Eating area with slider to backyard. Family room with bay window & gas starter/wood burning fireplace. 1st floor laundry. Master suite w/2 walk-in closets, tray ceiling & ensuite bath with jetted tub & double vanities. Additional bedrooms are large & 2 of them with walk-in closets. Newly Full, finished basement w/lookout windows, 8' ceilings, finished office area & Matrix system that is mold & water resistant. Loads of unfinished storage in basement. FABULOUS, WELL-MAINTAINED HOME!
Property Specifics
| Single Family | |
| — | |
| Traditional | |
| 2008 | |
| Full,English | |
| ASHBURY 4 | |
| No | |
| 0.29 |
| Will | |
| Arbor Of Plainfield | |
| 0 / Not Applicable | |
| None | |
| Lake Michigan | |
| Public Sewer | |
| 09924161 | |
| 0603223100360000 |
Nearby Schools
| NAME: | DISTRICT: | DISTANCE: | |
|---|---|---|---|
|
Grade School
River View Elementary School |
202 | — | |
|
Middle School
Timber Ridge Middle School |
202 | Not in DB | |
|
High School
Plainfield Central High School |
202 | Not in DB | |
Property History
| DATE: | EVENT: | PRICE: | SOURCE: |
|---|---|---|---|
| 27 Jun, 2018 | Sold | $348,000 | MRED MLS |
| 30 May, 2018 | Under contract | $359,900 | MRED MLS |
| — | Last price change | $369,900 | MRED MLS |
| 21 Apr, 2018 | Listed for sale | $379,900 | MRED MLS |
Room Specifics
Total Bedrooms: 4
Bedrooms Above Ground: 4
Bedrooms Below Ground: 0
Dimensions: —
Floor Type: Carpet
Dimensions: —
Floor Type: Carpet
Dimensions: —
Floor Type: Carpet
Full Bathrooms: 3
Bathroom Amenities: Whirlpool,Separate Shower,Double Sink
Bathroom in Basement: 0
Rooms: Utility Room-1st Floor
Basement Description: Finished
Other Specifics
| 3 | |
| Concrete Perimeter | |
| Asphalt | |
| Storms/Screens | |
| Cul-De-Sac | |
| 85 X 147 | |
| — | |
| Full | |
| Vaulted/Cathedral Ceilings, Hardwood Floors, First Floor Laundry | |
| Range, Microwave, Dishwasher, Refrigerator, Disposal, Stainless Steel Appliance(s) | |
| Not in DB | |
| Sidewalks, Street Lights, Street Paved | |
| — | |
| — | |
| Wood Burning, Gas Starter |
Tax History
| Year | Property Taxes |
|---|---|
| 2018 | $8,021 |
Contact Agent
Nearby Similar Homes
Nearby Sold Comparables
Contact Agent
Listing Provided By
RE/MAX Professionals Select






