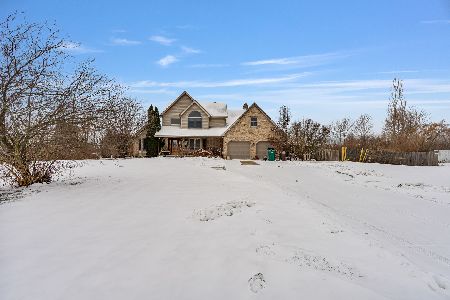23734 Saddle Creek Drive, Manhattan, Illinois 60442
$380,000
|
Sold
|
|
| Status: | Closed |
| Sqft: | 3,000 |
| Cost/Sqft: | $133 |
| Beds: | 4 |
| Baths: | 4 |
| Year Built: | 1998 |
| Property Taxes: | $10,718 |
| Days On Market: | 3442 |
| Lot Size: | 2,50 |
Description
Sellers are relocating! Looking for a Manhattan horse property?? Check out this amazing 4 bedroom 2 story home on 2.5 acres with 48x60 horse barn with water and electric including 3 stalls and 3 paddocks. Formal living room invites you into this move in ready home. Huge 24x13 eat in kitchen granite counter tops pantry closet opens to 22x15 family room with gas fireplace. Patio door opens to to your own retreat. Maintenance free deck with 6 person hot tub and large covered patio and built in gas grill. Overlooking above ground heated pool fire pit and horse barn. 2nd floor features huge 20x16 master suite with spa like bath and walk in closet. 3 additional bedrooms each feature walk in closets. 4th 25x14 bedroom includes sitting area could be 2nd master. Full finished basement includes rec room full bath and storage. Large 1st floor laundry/mud room with back yard access. Whole house generator 6 panel doors and all new Pella Pro Line windows.
Property Specifics
| Single Family | |
| — | |
| — | |
| 1998 | |
| Full | |
| — | |
| No | |
| 2.5 |
| Will | |
| — | |
| 0 / Not Applicable | |
| None | |
| Private Well | |
| Septic-Private | |
| 09316683 | |
| 1412013020020000 |
Property History
| DATE: | EVENT: | PRICE: | SOURCE: |
|---|---|---|---|
| 4 Nov, 2016 | Sold | $380,000 | MRED MLS |
| 6 Sep, 2016 | Under contract | $399,900 | MRED MLS |
| — | Last price change | $417,900 | MRED MLS |
| 15 Aug, 2016 | Listed for sale | $417,900 | MRED MLS |
Room Specifics
Total Bedrooms: 4
Bedrooms Above Ground: 4
Bedrooms Below Ground: 0
Dimensions: —
Floor Type: Carpet
Dimensions: —
Floor Type: Carpet
Dimensions: —
Floor Type: Carpet
Full Bathrooms: 4
Bathroom Amenities: Whirlpool,Separate Shower,Double Sink
Bathroom in Basement: 1
Rooms: Recreation Room,Utility Room-1st Floor
Basement Description: Finished
Other Specifics
| 2.5 | |
| Concrete Perimeter | |
| Asphalt | |
| Deck, Hot Tub, Above Ground Pool | |
| Horses Allowed,Paddock | |
| 220X499X219X485 | |
| Unfinished | |
| Full | |
| Vaulted/Cathedral Ceilings, First Floor Laundry | |
| Range, Microwave, Refrigerator, Washer, Dryer | |
| Not in DB | |
| — | |
| — | |
| — | |
| Gas Log |
Tax History
| Year | Property Taxes |
|---|---|
| 2016 | $10,718 |
Contact Agent
Nearby Similar Homes
Nearby Sold Comparables
Contact Agent
Listing Provided By
Coldwell Banker The Real Estate Group






