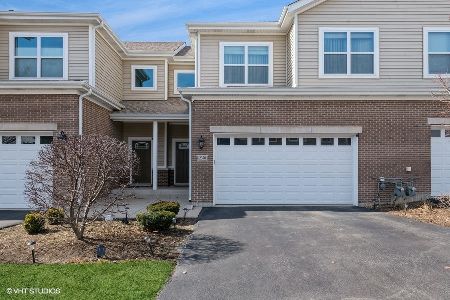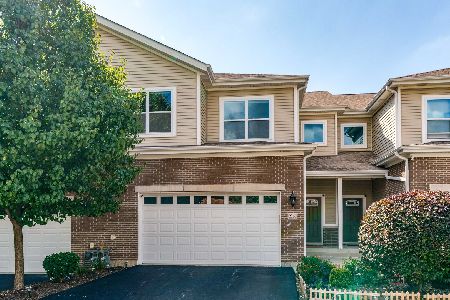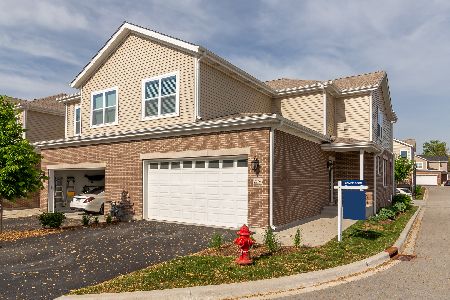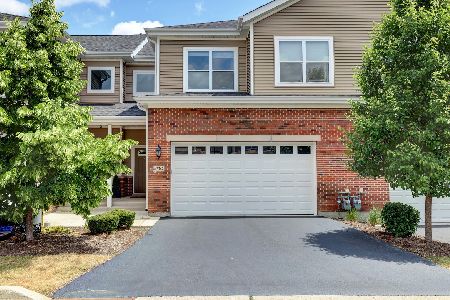2374 North Newberry Lane, Palatine, Illinois 60074
$319,000
|
Sold
|
|
| Status: | Closed |
| Sqft: | 1,920 |
| Cost/Sqft: | $171 |
| Beds: | 3 |
| Baths: | 3 |
| Year Built: | 2018 |
| Property Taxes: | $0 |
| Days On Market: | 2492 |
| Lot Size: | 0,00 |
Description
You can be in your New Home for the Holiday's. Builder is offering $3,500 towards Closing Cost. Your going to love the dramatic 2 story Family Room, Open Kitchen floor plan. Gourmet kitchen featuring: White Shaker Cabinets, granite countertops, SS appliances, backsplash, hardware, hardwood floors. Wood Blinds have been installed throughout home. Private enlarged patio. Luxury first floor master suite with walk-in closet and an exquisite master bath. First Floor Laundry w/sink. Upper level has two bedrooms with a loft/ media room with a possibility of a third bedroom. Full basement, roughed-in bathroom plumbing. Please proceed to model home at 2370 Newberry Ln. For google directions please type in: 2370 N Dee Ln, Palatine, IL 60074. Close to train, Express Way, Deer Park. We look forward to seeing you at your new home.
Property Specifics
| Condos/Townhomes | |
| 2 | |
| — | |
| 2018 | |
| Full | |
| SANCTUARY | |
| No | |
| — |
| Cook | |
| Newberry Lane | |
| 232 / Monthly | |
| Parking,Exterior Maintenance,Lawn Care,Snow Removal | |
| Lake Michigan | |
| Public Sewer, Sewer-Storm | |
| 10323837 | |
| 00000000000000 |
Nearby Schools
| NAME: | DISTRICT: | DISTANCE: | |
|---|---|---|---|
|
Grade School
Lincoln Elementary School |
15 | — | |
|
Middle School
Walter R Sundling Junior High Sc |
15 | Not in DB | |
|
High School
Palatine High School |
211 | Not in DB | |
Property History
| DATE: | EVENT: | PRICE: | SOURCE: |
|---|---|---|---|
| 23 Dec, 2019 | Sold | $319,000 | MRED MLS |
| 29 Nov, 2019 | Under contract | $328,500 | MRED MLS |
| — | Last price change | $330,000 | MRED MLS |
| 28 Mar, 2019 | Listed for sale | $349,000 | MRED MLS |
Room Specifics
Total Bedrooms: 3
Bedrooms Above Ground: 3
Bedrooms Below Ground: 0
Dimensions: —
Floor Type: Carpet
Dimensions: —
Floor Type: Carpet
Full Bathrooms: 3
Bathroom Amenities: Separate Shower,Double Sink,Soaking Tub
Bathroom in Basement: 0
Rooms: Loft
Basement Description: Unfinished
Other Specifics
| 2 | |
| Concrete Perimeter | |
| Asphalt | |
| Patio, Storms/Screens, Cable Access | |
| Common Grounds,Corner Lot,Landscaped | |
| COMMON | |
| — | |
| Full | |
| Vaulted/Cathedral Ceilings, Hardwood Floors, First Floor Bedroom, First Floor Laundry, Laundry Hook-Up in Unit, Walk-In Closet(s) | |
| Range, Microwave, Dishwasher, Disposal, Stainless Steel Appliance(s) | |
| Not in DB | |
| — | |
| — | |
| — | |
| — |
Tax History
| Year | Property Taxes |
|---|
Contact Agent
Nearby Similar Homes
Nearby Sold Comparables
Contact Agent
Listing Provided By
Homesmart Connect LLC







