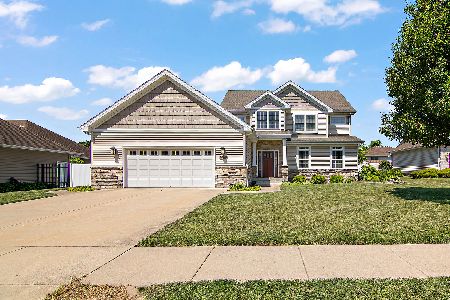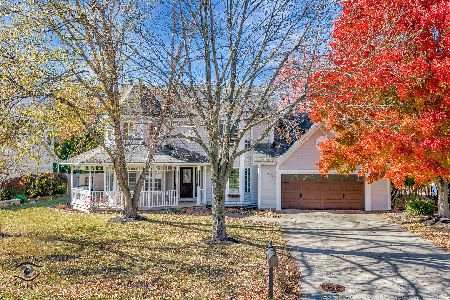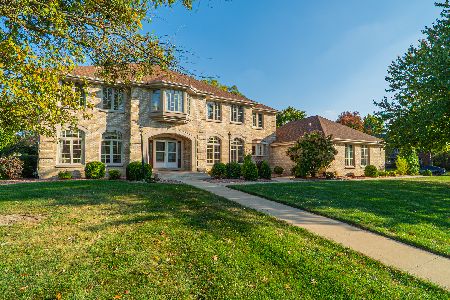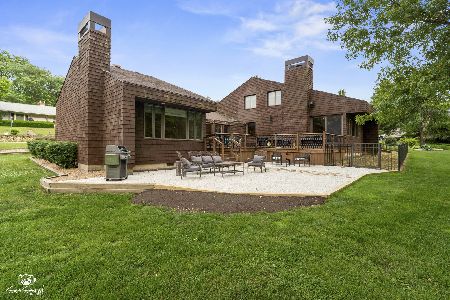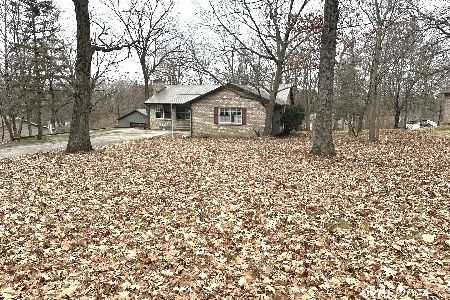2375 Cliff Drive, Bourbonnais, Illinois 60914
$459,900
|
Sold
|
|
| Status: | Closed |
| Sqft: | 4,582 |
| Cost/Sqft: | $103 |
| Beds: | 4 |
| Baths: | 6 |
| Year Built: | 1980 |
| Property Taxes: | $13,834 |
| Days On Market: | 1694 |
| Lot Size: | 2,10 |
Description
Not a window without a view.. Nestled under the trees canopy sets this sprawling, 4500 sf stone and wood, walk out ranch ranch on over 2 wooded acres. Mature trees and private circle drive will have you in awe.. impressive foyer welcomes you to this well thoughtout floor plan, ideal for related living. Huge open formal dining rm & living rm.. yes, thats a 21 ft dining table! Hardwood floors continue through to the family room featuring FP and built ins opens up to the huge custom kitchen complete with breakfast bar, island and plenty of room to gather and entertain! Large window lined all seasons room with wet bar area and full bath with steam shower. 4 Bdrms consisting of 2 en suites, 5.5 Baths, office with built-ins over looks backyard. Walkout bsmnt complete with additional family rm stone FP, full kitchen with breakfast bar, heated floors, full bath, den and tons of storage space. Outback is your private escape! Nature surrounds this backyard oasis consisting of heated inground pool, wrapped with decking and seperate screened room. The views are stunning and sounds of birds are peaceful.. watch the deer and wild turkey pass by. Additional storage in the 3 car garage and enjoy the heated stamped part of the driveway. And don't miss a beat with the whole house generator. All located on a dead end street, nestled up a lane providing escape and privacy... conveniently located with close access to trails, parks, shopping and schools!
Property Specifics
| Single Family | |
| — | |
| — | |
| 1980 | |
| — | |
| — | |
| No | |
| 2.1 |
| Kankakee | |
| — | |
| 0 / Not Applicable | |
| — | |
| — | |
| — | |
| 11081300 | |
| 170824301004 |
Property History
| DATE: | EVENT: | PRICE: | SOURCE: |
|---|---|---|---|
| 1 Jul, 2013 | Sold | $349,900 | MRED MLS |
| 2 May, 2013 | Under contract | $359,900 | MRED MLS |
| — | Last price change | $369,900 | MRED MLS |
| 26 Mar, 2012 | Listed for sale | $439,900 | MRED MLS |
| 6 Jul, 2021 | Sold | $459,900 | MRED MLS |
| 16 May, 2021 | Under contract | $469,900 | MRED MLS |
| 7 May, 2021 | Listed for sale | $469,900 | MRED MLS |
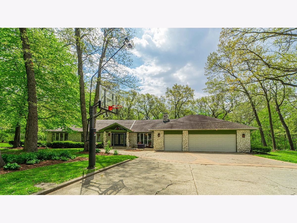
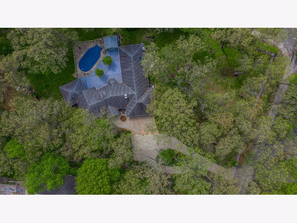
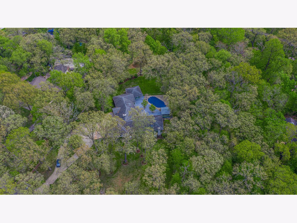
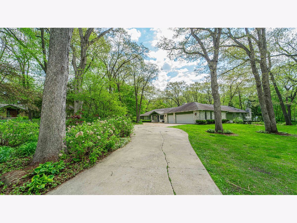
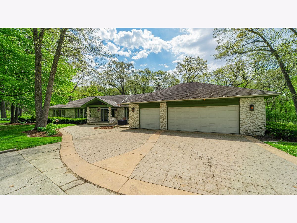
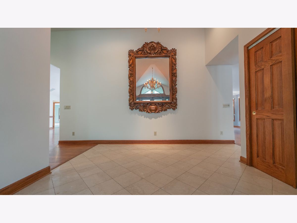
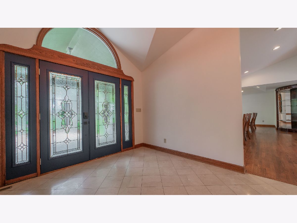
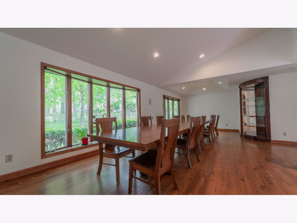
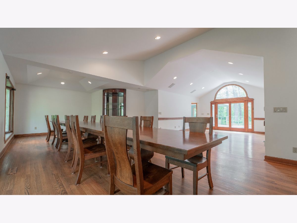
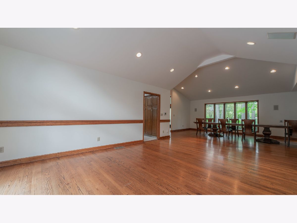
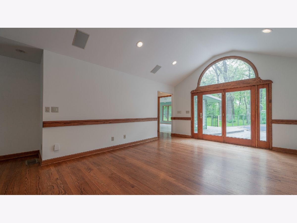
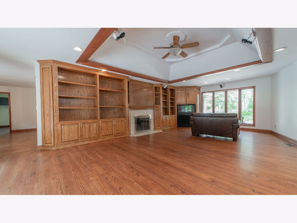
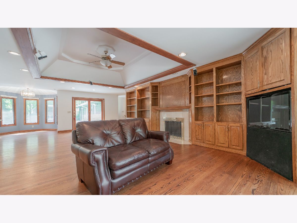
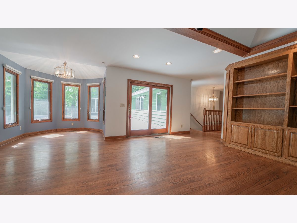
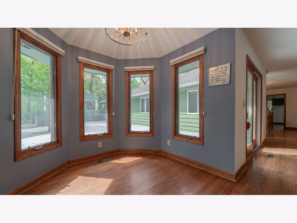
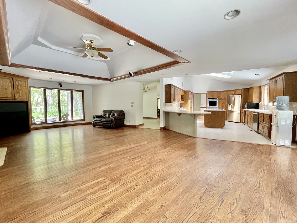
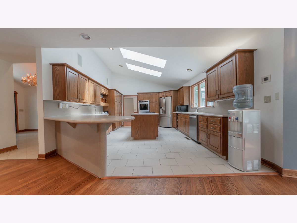
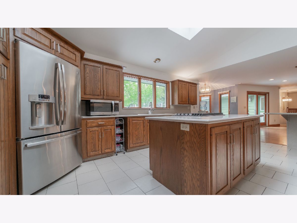
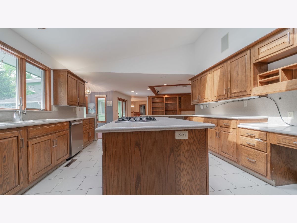
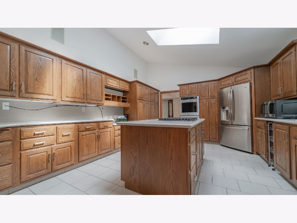
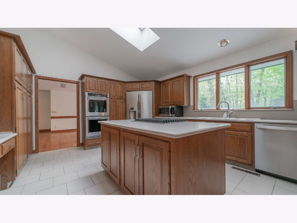
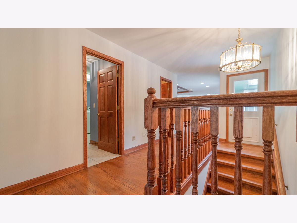
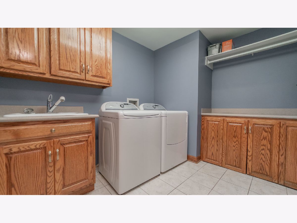
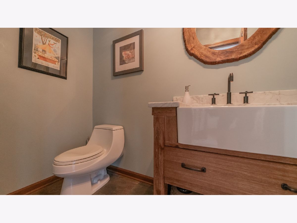
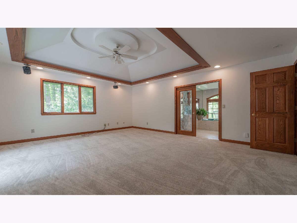
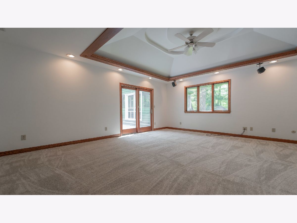
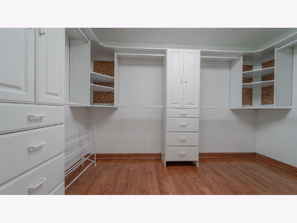
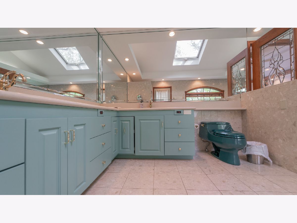
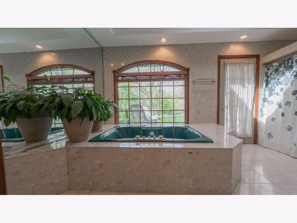
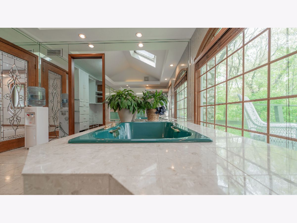
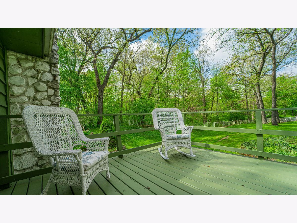
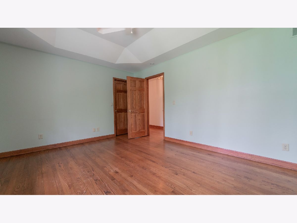
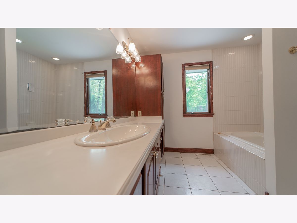
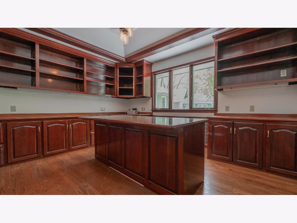
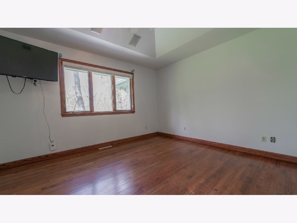
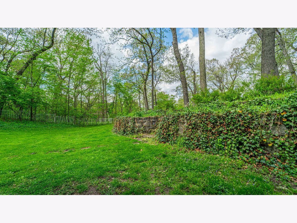
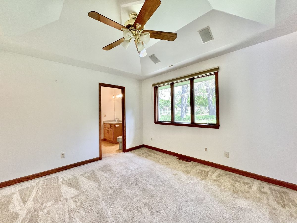
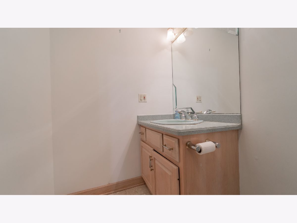
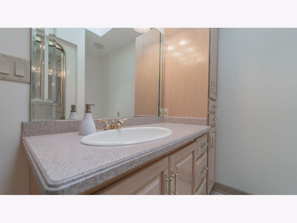
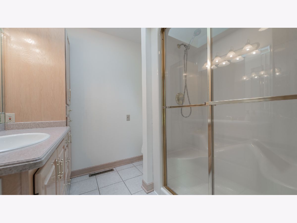
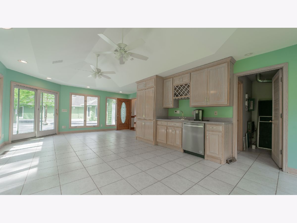
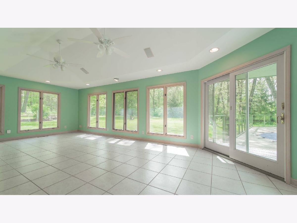
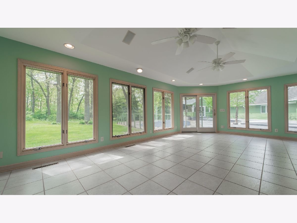
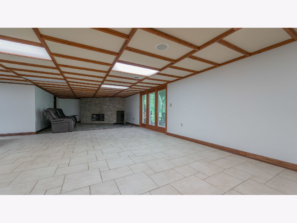
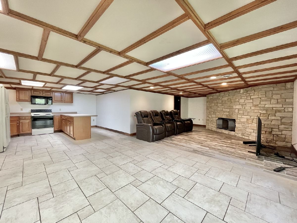
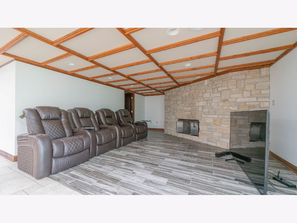
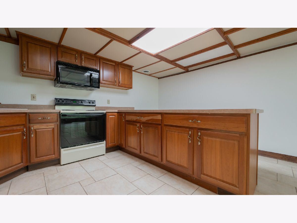
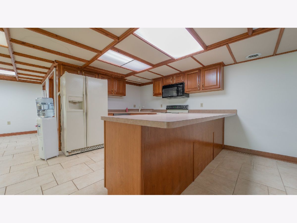
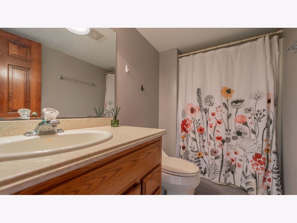
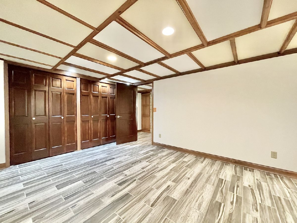
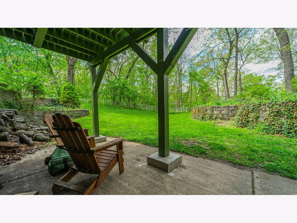
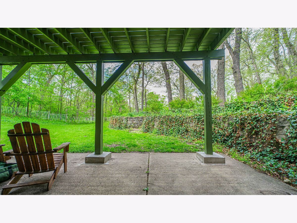
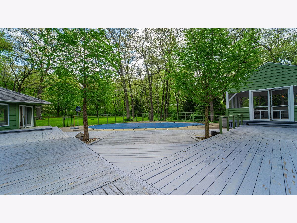
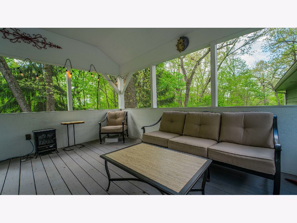
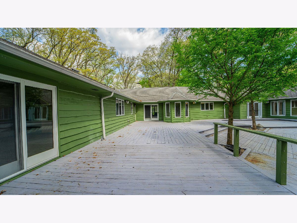
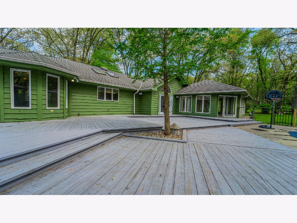
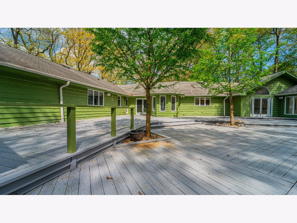
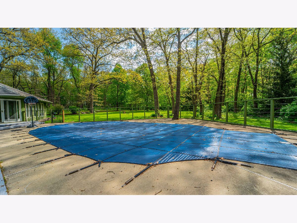
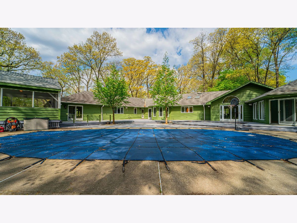
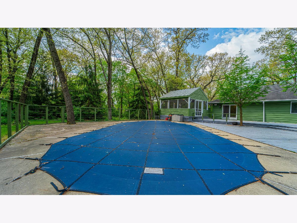
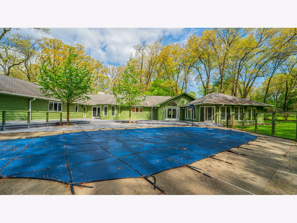
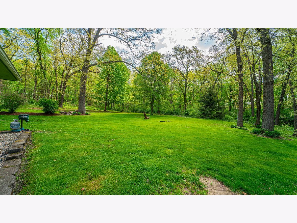
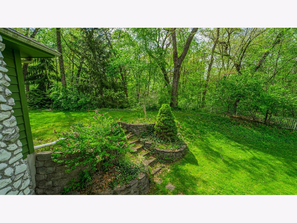
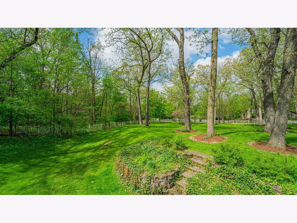
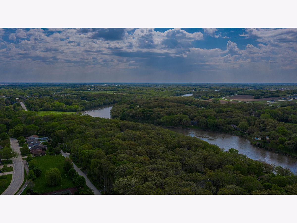
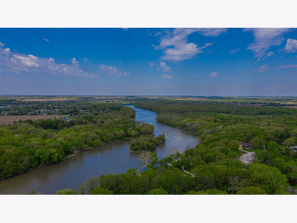
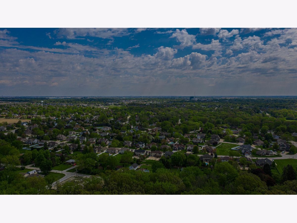
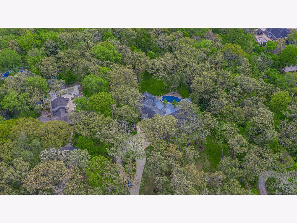
Room Specifics
Total Bedrooms: 4
Bedrooms Above Ground: 4
Bedrooms Below Ground: 0
Dimensions: —
Floor Type: —
Dimensions: —
Floor Type: —
Dimensions: —
Floor Type: —
Full Bathrooms: 6
Bathroom Amenities: Whirlpool,Separate Shower,Steam Shower,Double Sink
Bathroom in Basement: 1
Rooms: —
Basement Description: Finished,Exterior Access
Other Specifics
| 3 | |
| — | |
| Concrete,Heated | |
| — | |
| — | |
| 2.17 | |
| — | |
| — | |
| — | |
| — | |
| Not in DB | |
| — | |
| — | |
| — | |
| — |
Tax History
| Year | Property Taxes |
|---|---|
| 2013 | $12,172 |
| 2021 | $13,834 |
Contact Agent
Nearby Similar Homes
Nearby Sold Comparables
Contact Agent
Listing Provided By
McColly Bennett Real Estate


