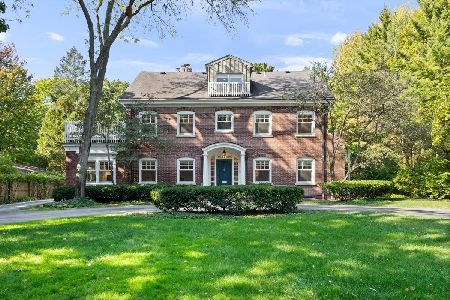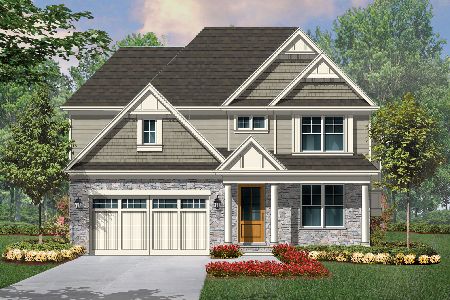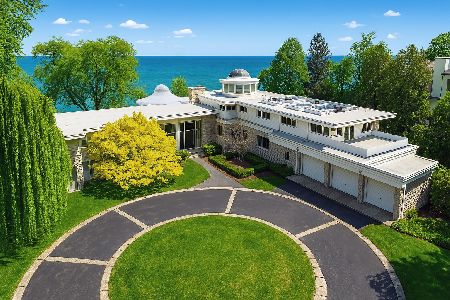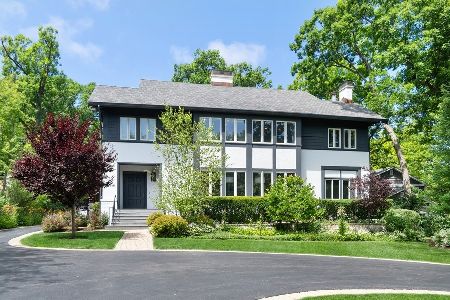2376 Sheridan Road, Highland Park, Illinois 60035
$960,000
|
Sold
|
|
| Status: | Closed |
| Sqft: | 4,166 |
| Cost/Sqft: | $240 |
| Beds: | 6 |
| Baths: | 5 |
| Year Built: | 1924 |
| Property Taxes: | $21,088 |
| Days On Market: | 3819 |
| Lot Size: | 0,46 |
Description
East Highland Park, Sheridan Road address offers the best of the North Shore. Huge curb appeal, steps to downtown HP, Metra, shopping, restaurants, parks, schools, and the beach. Light filled, spacious, 6 bdrm house designed by George Maher in his signature open flow style has been completely renovated with new kitchen, windows, plumbing, electric, appliances, HVAC, and landscaping. New driveway and exterior paint.
Property Specifics
| Single Family | |
| — | |
| — | |
| 1924 | |
| Partial | |
| — | |
| No | |
| 0.46 |
| Lake | |
| — | |
| 0 / Not Applicable | |
| None | |
| Public | |
| Public Sewer | |
| 08948234 | |
| 16232010020000 |
Nearby Schools
| NAME: | DISTRICT: | DISTANCE: | |
|---|---|---|---|
|
Grade School
Indian Trail Elementary School |
112 | — | |
|
Middle School
Elm Place School |
112 | Not in DB | |
|
High School
Highland Park High School |
113 | Not in DB | |
Property History
| DATE: | EVENT: | PRICE: | SOURCE: |
|---|---|---|---|
| 30 Mar, 2007 | Sold | $1,055,000 | MRED MLS |
| 24 Jan, 2007 | Under contract | $1,139,000 | MRED MLS |
| 29 Nov, 2006 | Listed for sale | $1,139,000 | MRED MLS |
| 14 Aug, 2015 | Sold | $960,000 | MRED MLS |
| 19 Jun, 2015 | Under contract | $999,999 | MRED MLS |
| 9 Jun, 2015 | Listed for sale | $999,999 | MRED MLS |
| 2 Mar, 2018 | Sold | $852,500 | MRED MLS |
| 4 Dec, 2017 | Under contract | $899,900 | MRED MLS |
| 27 Sep, 2017 | Listed for sale | $899,900 | MRED MLS |
| 7 Sep, 2022 | Sold | $1,410,000 | MRED MLS |
| 31 Jul, 2022 | Under contract | $1,450,000 | MRED MLS |
| — | Last price change | $1,500,000 | MRED MLS |
| 15 Jul, 2022 | Listed for sale | $1,500,000 | MRED MLS |
Room Specifics
Total Bedrooms: 6
Bedrooms Above Ground: 6
Bedrooms Below Ground: 0
Dimensions: —
Floor Type: Hardwood
Dimensions: —
Floor Type: Hardwood
Dimensions: —
Floor Type: Hardwood
Dimensions: —
Floor Type: —
Dimensions: —
Floor Type: —
Full Bathrooms: 5
Bathroom Amenities: —
Bathroom in Basement: 1
Rooms: Bedroom 5,Bedroom 6,Breakfast Room,Foyer,Mud Room,Recreation Room,Study,Heated Sun Room
Basement Description: Partially Finished
Other Specifics
| 2 | |
| Concrete Perimeter | |
| — | |
| — | |
| Fenced Yard,Landscaped,Wooded | |
| 100X200 | |
| — | |
| Full | |
| — | |
| Double Oven, Microwave, Dishwasher, Refrigerator, High End Refrigerator, Freezer, Washer, Dryer, Disposal, Trash Compactor, Stainless Steel Appliance(s) | |
| Not in DB | |
| — | |
| — | |
| — | |
| — |
Tax History
| Year | Property Taxes |
|---|---|
| 2007 | $16,571 |
| 2015 | $21,088 |
| 2018 | $22,492 |
| 2022 | $21,941 |
Contact Agent
Nearby Similar Homes
Nearby Sold Comparables
Contact Agent
Listing Provided By
Coldwell Banker Residential









