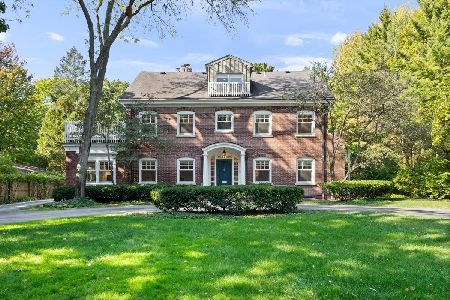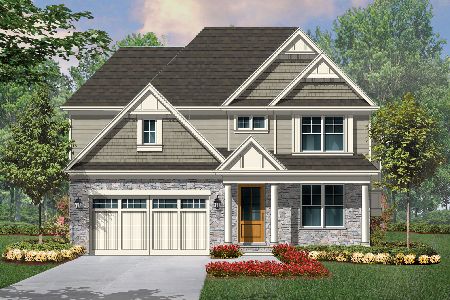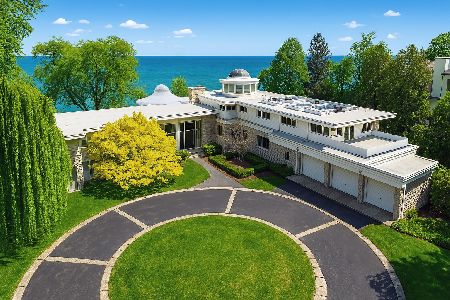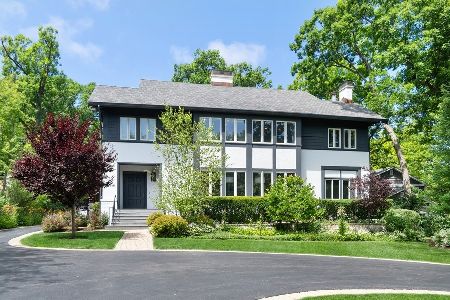2400 Sheridan Road, Highland Park, Illinois 60035
$849,000
|
Sold
|
|
| Status: | Closed |
| Sqft: | 2,900 |
| Cost/Sqft: | $293 |
| Beds: | 5 |
| Baths: | 4 |
| Year Built: | 1966 |
| Property Taxes: | $0 |
| Days On Market: | 959 |
| Lot Size: | 0,36 |
Description
SOLD while processing. Fantastic street and location! This home sits on a wooded 1/3+ acre just up the road from downtown Highland Park and is completely hidden from Sheridan Road and faces Melba Lane. Sophisticated designer touches and high-end finishes include beautiful hardwood floors throughout and a newer kitchen with granite counters, custom white cabinets, glass-tile backsplash, built-in Kitchen Aid refrigerator, and Viking ovens, warming drawer & microwave. All 3.1 baths have been updated with granite or quartz counters, new vanities & flooring, and Toto toilets. Lovely step-down living room with sliders to the gorgeous private side yard. Separate dining room with wainscoting & crown moldings; spacious family room with a fabulous wall of built-ins, wood burning fireplace, and sliders to the outside. First-floor bedroom/office and full bath. Four bedrooms, two full baths & a second laundry up; nicely finished rec room down. New tear-off roof in 2019. A wonderful home with towering trees and an expansive circular drive in a stunning setting and amazing location.
Property Specifics
| Single Family | |
| — | |
| — | |
| 1966 | |
| — | |
| — | |
| No | |
| 0.36 |
| Lake | |
| — | |
| — / Not Applicable | |
| — | |
| — | |
| — | |
| 11753856 | |
| 16232010010000 |
Nearby Schools
| NAME: | DISTRICT: | DISTANCE: | |
|---|---|---|---|
|
Grade School
Indian Trail Elementary School |
112 | — | |
|
Middle School
Edgewood Middle School |
112 | Not in DB | |
|
High School
Highland Park High School |
113 | Not in DB | |
Property History
| DATE: | EVENT: | PRICE: | SOURCE: |
|---|---|---|---|
| 1 May, 2023 | Sold | $849,000 | MRED MLS |
| 7 Apr, 2023 | Under contract | $849,000 | MRED MLS |
| 7 Apr, 2023 | Listed for sale | $849,000 | MRED MLS |

Room Specifics
Total Bedrooms: 5
Bedrooms Above Ground: 5
Bedrooms Below Ground: 0
Dimensions: —
Floor Type: —
Dimensions: —
Floor Type: —
Dimensions: —
Floor Type: —
Dimensions: —
Floor Type: —
Full Bathrooms: 4
Bathroom Amenities: —
Bathroom in Basement: 0
Rooms: —
Basement Description: Partially Finished,Crawl
Other Specifics
| 2 | |
| — | |
| Asphalt,Circular | |
| — | |
| — | |
| 234X127X205X25 | |
| — | |
| — | |
| — | |
| — | |
| Not in DB | |
| — | |
| — | |
| — | |
| — |
Tax History
| Year | Property Taxes |
|---|
Contact Agent
Nearby Similar Homes
Nearby Sold Comparables
Contact Agent
Listing Provided By
Baird & Warner







