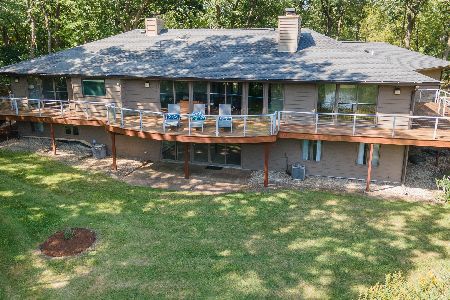23760 Barnswallow Lane, Wauconda, Illinois 60084
$421,500
|
Sold
|
|
| Status: | Closed |
| Sqft: | 2,866 |
| Cost/Sqft: | $159 |
| Beds: | 4 |
| Baths: | 3 |
| Year Built: | 1987 |
| Property Taxes: | $13,800 |
| Days On Market: | 2646 |
| Lot Size: | 2,33 |
Description
Contemporary Waterfront Ranch home, sun drenched and sits on over 2 private wooded acres. Details include: a 2-story living room w/walls of windows to take in your view, bonus enclosed porch off living room. 4 bed, 2.1 bath. Beautiful country kitchen with pantry and adjacent vaulted breakfast room. Library room w/fireplace leads to large deck overlooking the pool, hot tub and pond. Master is on main floor as well as the other 2 brms. LL offers rec room, 4th bed & a portion of a large unfinished basement with plenty of extra storage space. private driveway leads to 3 car garage. A bit of updating and you have the perfect country estate. Equine friendly for 2 horses, steps to Lakewood Forest Preserve trails. Unincorporated Lake county. Bring your boat, motorhome, truck, trailer etc. Enjoy Bang's lake & recreation. Look today!
Property Specifics
| Single Family | |
| — | |
| Contemporary | |
| 1987 | |
| English | |
| CUSTOM | |
| Yes | |
| 2.33 |
| Lake | |
| Barnswallow Estates | |
| 0 / Not Applicable | |
| None | |
| Private Well | |
| Septic-Private | |
| 10122601 | |
| 10293010100000 |
Nearby Schools
| NAME: | DISTRICT: | DISTANCE: | |
|---|---|---|---|
|
Grade School
Fremont Elementary School |
79 | — | |
|
Middle School
Fremont Middle School |
79 | Not in DB | |
|
High School
Wauconda Comm High School |
118 | Not in DB | |
Property History
| DATE: | EVENT: | PRICE: | SOURCE: |
|---|---|---|---|
| 28 Feb, 2019 | Sold | $421,500 | MRED MLS |
| 24 Dec, 2018 | Under contract | $455,000 | MRED MLS |
| 26 Oct, 2018 | Listed for sale | $455,000 | MRED MLS |
Room Specifics
Total Bedrooms: 4
Bedrooms Above Ground: 4
Bedrooms Below Ground: 0
Dimensions: —
Floor Type: Carpet
Dimensions: —
Floor Type: Carpet
Dimensions: —
Floor Type: —
Full Bathrooms: 3
Bathroom Amenities: Separate Shower,Double Sink,Soaking Tub
Bathroom in Basement: 0
Rooms: Recreation Room,Foyer,Breakfast Room,Screened Porch
Basement Description: Partially Finished
Other Specifics
| 3 | |
| — | |
| Concrete | |
| Deck, Hot Tub, In Ground Pool | |
| Cul-De-Sac,Forest Preserve Adjacent,Horses Allowed,Pond(s),Water View,Wooded | |
| 385X278X197X417 | |
| — | |
| Full | |
| Vaulted/Cathedral Ceilings, Skylight(s), Hardwood Floors, First Floor Bedroom, First Floor Laundry, First Floor Full Bath | |
| Range, Dishwasher, Bar Fridge, Washer, Dryer, Disposal | |
| Not in DB | |
| Street Lights, Street Paved | |
| — | |
| — | |
| Gas Starter |
Tax History
| Year | Property Taxes |
|---|---|
| 2019 | $13,800 |
Contact Agent
Nearby Similar Homes
Nearby Sold Comparables
Contact Agent
Listing Provided By
Berkshire Hathaway HomeServices KoenigRubloff






