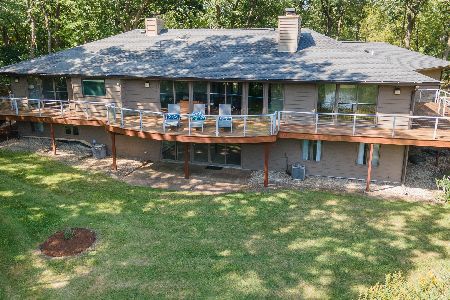27075 Ivanhoe Court, Wauconda, Illinois 60084
$425,000
|
Sold
|
|
| Status: | Closed |
| Sqft: | 5,754 |
| Cost/Sqft: | $78 |
| Beds: | 3 |
| Baths: | 3 |
| Year Built: | 1976 |
| Property Taxes: | $14,094 |
| Days On Market: | 3656 |
| Lot Size: | 2,30 |
Description
Architectural custom built home on private,peaceful wooded lot w/pond.Kitchen w/granite countertops & backsplash. Miele SS appliances.Living room w/piebald brick fireplace,pegged oak plank floor,sliders to deck overlooking aerated pond. Cathedral planked ceilings and overhangs. HUGE first floor master suite, vaulted ceiling,recessed lighting, oversized walk in closets, sauna, Jacuzzi, shower. Kitchenette in LL. Walk out LL. Amazing inlaid hardwood flooring LL and Smooth bookend Walnut paneling in LL. 4 Car Garage in tandem with 10' overhead doors-room for car lifts for collectors/RV or boats & More! Lower level garage area under garage for additional snowmobile/tractor or collector car storage. 2.3 acres of privacy and tranquility! Wauconda's Best and motivated sellers welcome your visit and offer!
Property Specifics
| Single Family | |
| — | |
| — | |
| 1976 | |
| Full,Walkout | |
| HILLSIDE RANCH | |
| Yes | |
| 2.3 |
| Lake | |
| Barnswallow Estates | |
| 0 / Not Applicable | |
| None | |
| Private Well | |
| Septic-Private | |
| 09120505 | |
| 10293010080000 |
Nearby Schools
| NAME: | DISTRICT: | DISTANCE: | |
|---|---|---|---|
|
Grade School
Fremont Elementary School |
79 | — | |
|
Middle School
Fremont Middle School |
79 | Not in DB | |
|
High School
Mundelein Cons High School |
120 | Not in DB | |
Property History
| DATE: | EVENT: | PRICE: | SOURCE: |
|---|---|---|---|
| 9 Jun, 2016 | Sold | $425,000 | MRED MLS |
| 12 Apr, 2016 | Under contract | $447,000 | MRED MLS |
| 20 Jan, 2016 | Listed for sale | $447,000 | MRED MLS |
Room Specifics
Total Bedrooms: 3
Bedrooms Above Ground: 3
Bedrooms Below Ground: 0
Dimensions: —
Floor Type: Hardwood
Dimensions: —
Floor Type: Hardwood
Full Bathrooms: 3
Bathroom Amenities: Whirlpool,Separate Shower,Double Sink,Bidet
Bathroom in Basement: 1
Rooms: Kitchen,Loft,Utility Room-1st Floor,Utility Room-2nd Floor
Basement Description: Finished,Exterior Access
Other Specifics
| 4 | |
| Concrete Perimeter | |
| Concrete,Other | |
| Balcony, Deck, Patio, Storms/Screens | |
| Pond(s),Wooded | |
| 91930 SQ. FT., 207X251X171 | |
| Full,Unfinished | |
| Full | |
| Vaulted/Cathedral Ceilings, Sauna/Steam Room, Bar-Wet, Hardwood Floors, First Floor Bedroom, In-Law Arrangement | |
| Double Oven, Dishwasher, High End Refrigerator, Washer, Dryer, Stainless Steel Appliance(s), Wine Refrigerator | |
| Not in DB | |
| — | |
| — | |
| — | |
| Wood Burning |
Tax History
| Year | Property Taxes |
|---|---|
| 2016 | $14,094 |
Contact Agent
Nearby Similar Homes
Nearby Sold Comparables
Contact Agent
Listing Provided By
Baird & Warner







