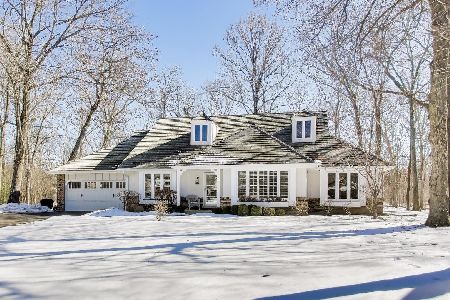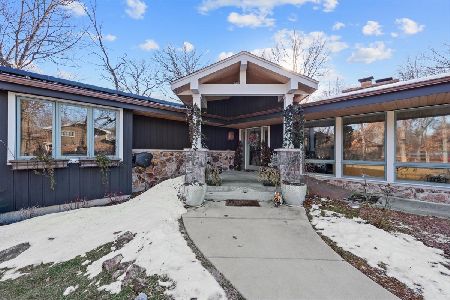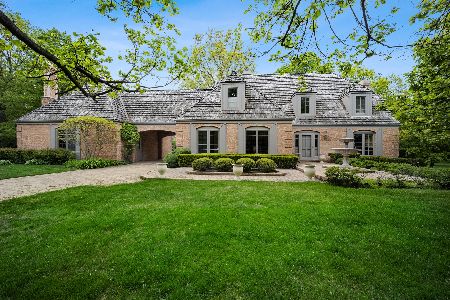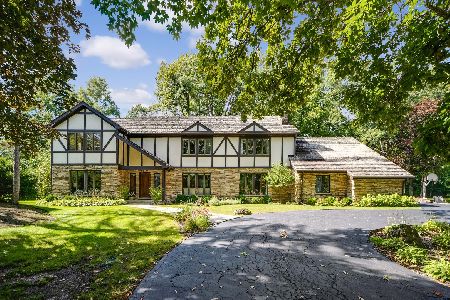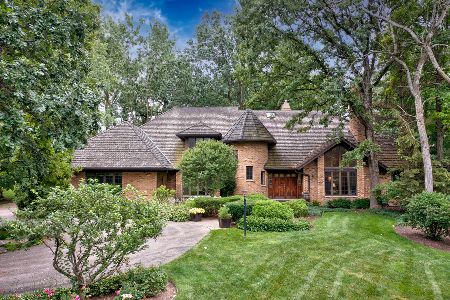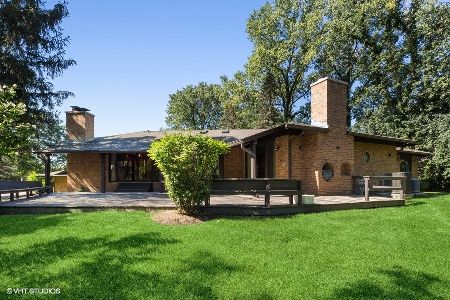2377 Course Drive, Riverwoods, Illinois 60015
$1,450,000
|
Sold
|
|
| Status: | Closed |
| Sqft: | 5,639 |
| Cost/Sqft: | $264 |
| Beds: | 4 |
| Baths: | 4 |
| Year Built: | 1975 |
| Property Taxes: | $16,741 |
| Days On Market: | 270 |
| Lot Size: | 1,12 |
Description
Welcome to 2377 West Course Drive! A stunning home on a stunning lot! This home has been renovated from top to bottom, with high-end finishes and so many wonderful amenities. Living room/dining room with gas fireplace, new sunroom with vaulted ceiling, cozy family room with gas fireplace and walls of bookshelves, study with new wet bar, including built-in ice maker and beverage refrigerator. Newly renovated kitchen features professional grade appliances, center island and plenty of cabinet space. Fireplace & eating area as well. Access to the rear patio too. Newly designed laundry room/mudroom. The primary suite features two walk-in closets, updated luxury bath with a walk-in shower, sep. tub and Toto toilet. Three additional spacious bedrooms (one being used as an office) as well as an updated hall bath on the second floor as well. The Apartment above the garage can be accessed either through the 2nd floor laundry room or an exterior private entrance, providing a unique space to use as an exercise facility, in-law suite or private office space. The Apartment features a kitchenette and full bath. The basement is finished with an exercise room, rec area, wine room and plenty of storage space. Outside you will find a beautiful new brick paver patio, a garden shed and plenty of lawn space for outdoor games. The over-sized garage is accessed thru the porte-cochere, it is heated with a dog wash station and EV charger. It is a very serene setting overlooking the Ravinia Green County Club golf course. Don't miss the opportunity to own this beautiful home!
Property Specifics
| Single Family | |
| — | |
| — | |
| 1975 | |
| — | |
| — | |
| No | |
| 1.12 |
| Lake | |
| — | |
| 150 / Annual | |
| — | |
| — | |
| — | |
| 12377413 | |
| 15244030180000 |
Nearby Schools
| NAME: | DISTRICT: | DISTANCE: | |
|---|---|---|---|
|
Grade School
Bannockburn Elementary School |
106 | — | |
|
Middle School
Bannockburn Elementary School |
106 | Not in DB | |
|
High School
Deerfield High School |
113 | Not in DB | |
Property History
| DATE: | EVENT: | PRICE: | SOURCE: |
|---|---|---|---|
| 23 Jul, 2025 | Sold | $1,450,000 | MRED MLS |
| 24 Jun, 2025 | Under contract | $1,490,000 | MRED MLS |
| 30 May, 2025 | Listed for sale | $1,490,000 | MRED MLS |























































Room Specifics
Total Bedrooms: 4
Bedrooms Above Ground: 4
Bedrooms Below Ground: 0
Dimensions: —
Floor Type: —
Dimensions: —
Floor Type: —
Dimensions: —
Floor Type: —
Full Bathrooms: 4
Bathroom Amenities: Separate Shower,Double Sink,Soaking Tub
Bathroom in Basement: 0
Rooms: —
Basement Description: —
Other Specifics
| 2.5 | |
| — | |
| — | |
| — | |
| — | |
| 89 X 344 X 230 X 336 | |
| — | |
| — | |
| — | |
| — | |
| Not in DB | |
| — | |
| — | |
| — | |
| — |
Tax History
| Year | Property Taxes |
|---|---|
| 2025 | $16,741 |
Contact Agent
Nearby Similar Homes
Nearby Sold Comparables
Contact Agent
Listing Provided By
Jameson Sotheby's International Realty

