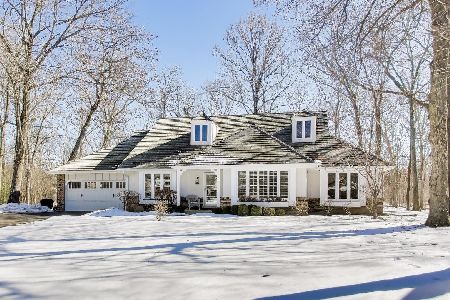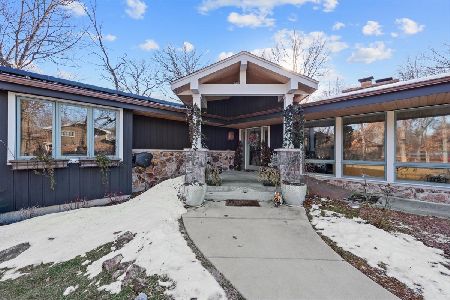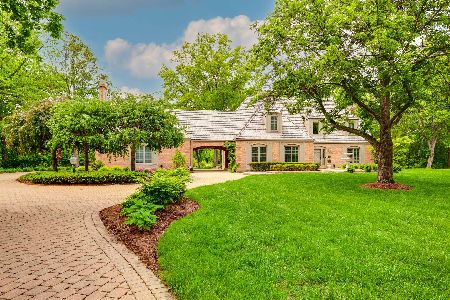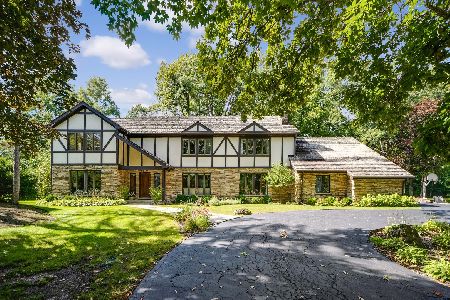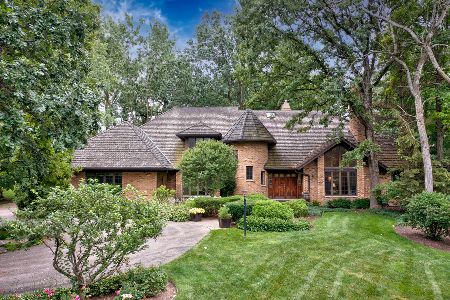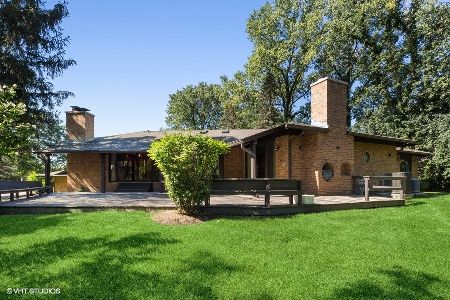2377 West Course Drive, Riverwoods, Illinois 60015
$725,000
|
Sold
|
|
| Status: | Closed |
| Sqft: | 4,620 |
| Cost/Sqft: | $173 |
| Beds: | 4 |
| Baths: | 4 |
| Year Built: | 1975 |
| Property Taxes: | $18,877 |
| Days On Market: | 1741 |
| Lot Size: | 1,13 |
Description
Wow... exquisite estate nestled on one of the few premier golf course lots backing to Ravinia Green Country Club. Meticulously maintained 4600 sq ft 4 bedroom, 3.1 bath Country French home features a large kitchen with fireplace hearth, library/family room, gracious living room, screened sunroom, 3 fireplaces, and full finished basement with wine tasting room and game room. Primary bedroom suite includes a romantic fireplace with ceramic logs and private sitting room. A perfect place for a nursery or a getaway to curl up with a good book. This home also features a separate office/au pair apartment complete with kitchenette, laundry, full bath, and private entrance. The home has an elegant covered breezeway conveniently leading from the garage to kitchen and mudroom. Very spacious garage fits two cars with depth that allowed current owner to fit a 3rd weekend sportscar in front. Impeccably manicured 1.1 acre grounds features a charming outbuilding perfect for a playhouse, 2nd office/studio, or future pool house if one's heart desired. Generous brick paver patio overlooks the serene Ravinia Green golf course. Entire property boasts handsome brick paver hardscape. 3 zoned HVAC, Central Vac, underground sprinkler system and handsome fountain complete this picture of perfection. Only the second owner, a rare opportunity to make this paradise your forever home.
Property Specifics
| Single Family | |
| — | |
| Traditional | |
| 1975 | |
| Full | |
| CUSTOM | |
| No | |
| 1.13 |
| Lake | |
| — | |
| 125 / Annual | |
| Other | |
| Lake Michigan | |
| Public Sewer | |
| 11094366 | |
| 15244030180000 |
Nearby Schools
| NAME: | DISTRICT: | DISTANCE: | |
|---|---|---|---|
|
Grade School
Bannockburn Elementary School |
106 | — | |
|
Middle School
Bannockburn Elementary School |
106 | Not in DB | |
|
High School
Deerfield High School |
113 | Not in DB | |
Property History
| DATE: | EVENT: | PRICE: | SOURCE: |
|---|---|---|---|
| 10 Sep, 2021 | Sold | $725,000 | MRED MLS |
| 16 Aug, 2021 | Under contract | $799,900 | MRED MLS |
| — | Last price change | $850,000 | MRED MLS |
| 20 May, 2021 | Listed for sale | $899,000 | MRED MLS |
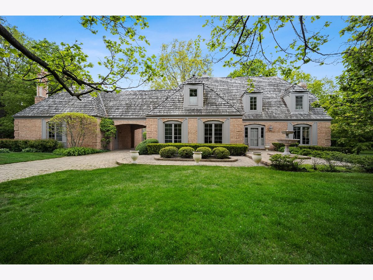
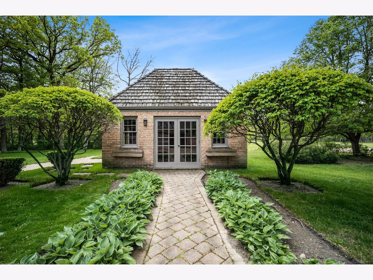
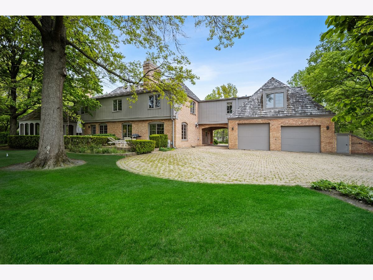
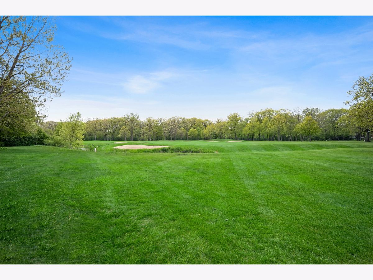
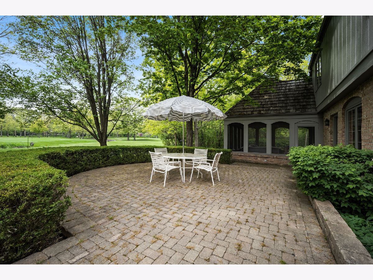
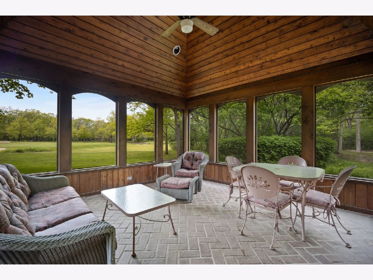
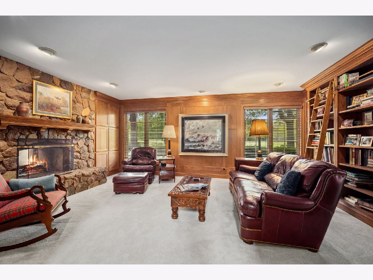
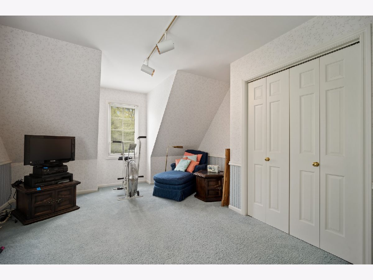
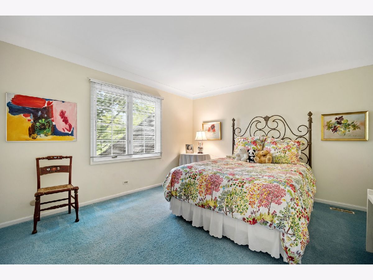
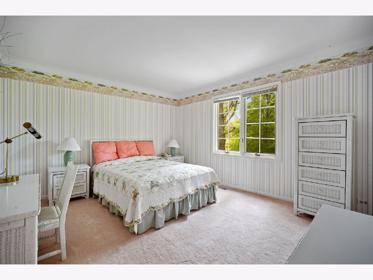
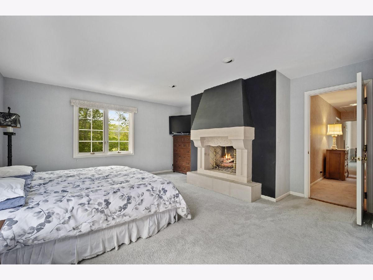
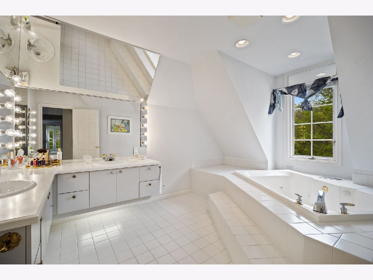
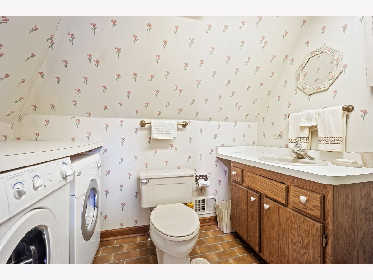
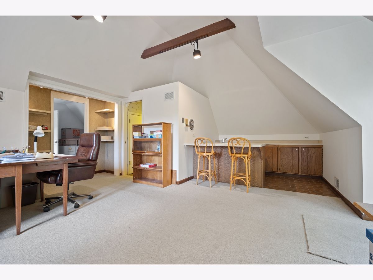
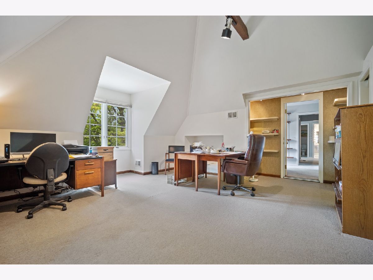
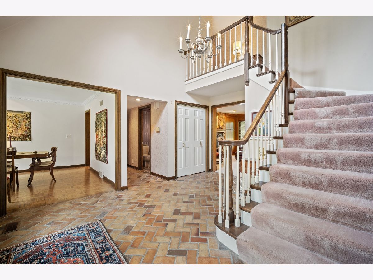
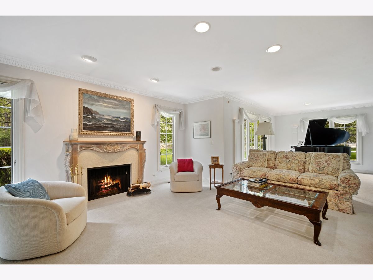
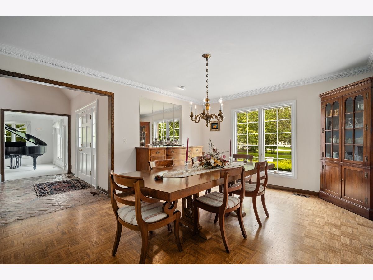
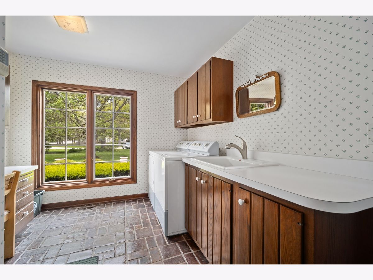
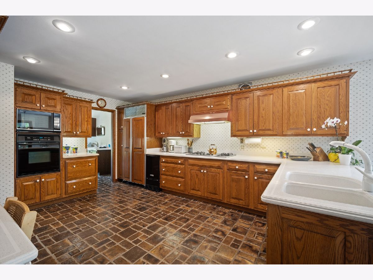
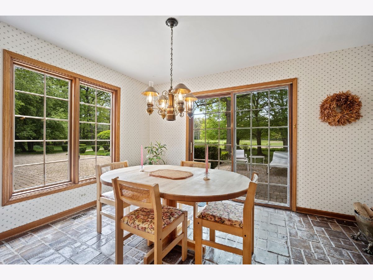
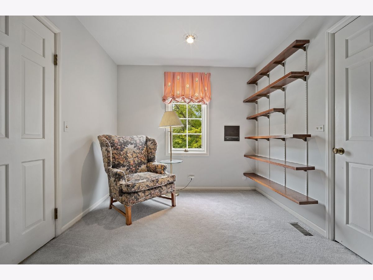
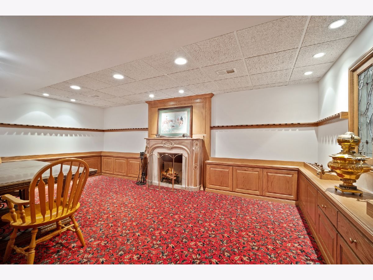
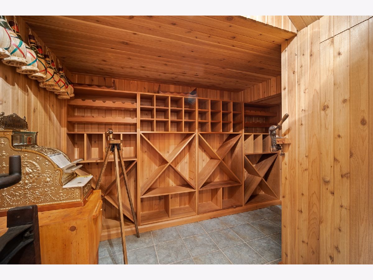
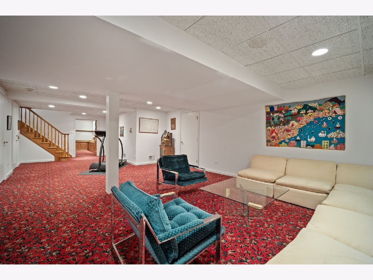
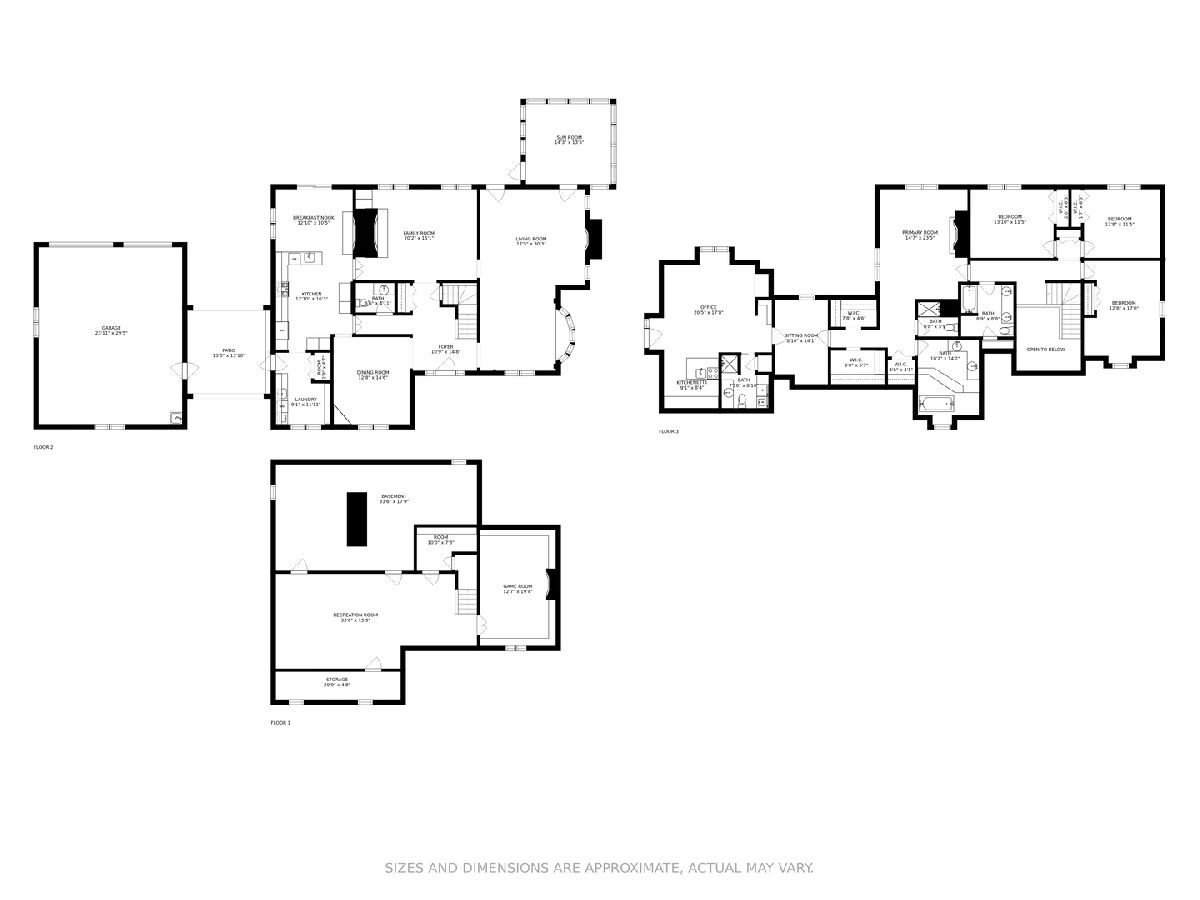
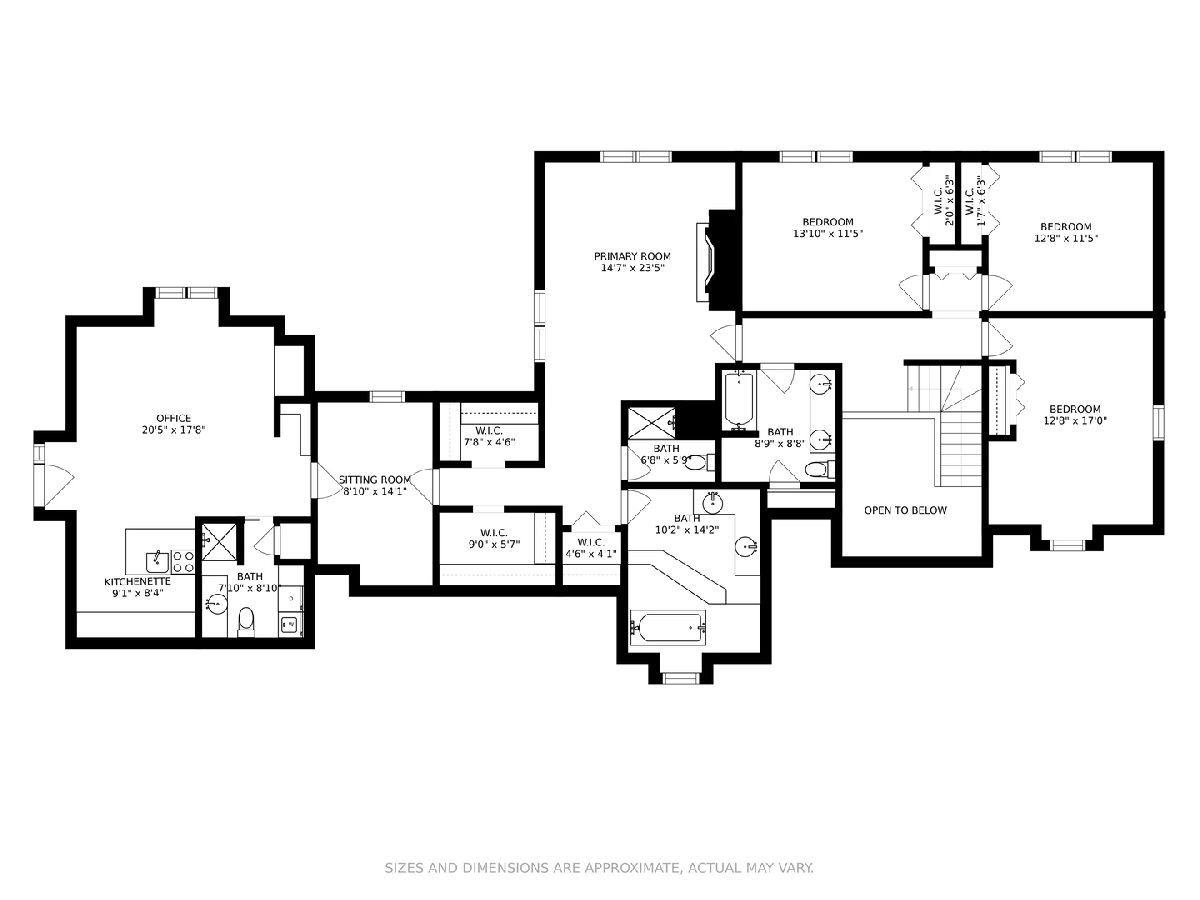
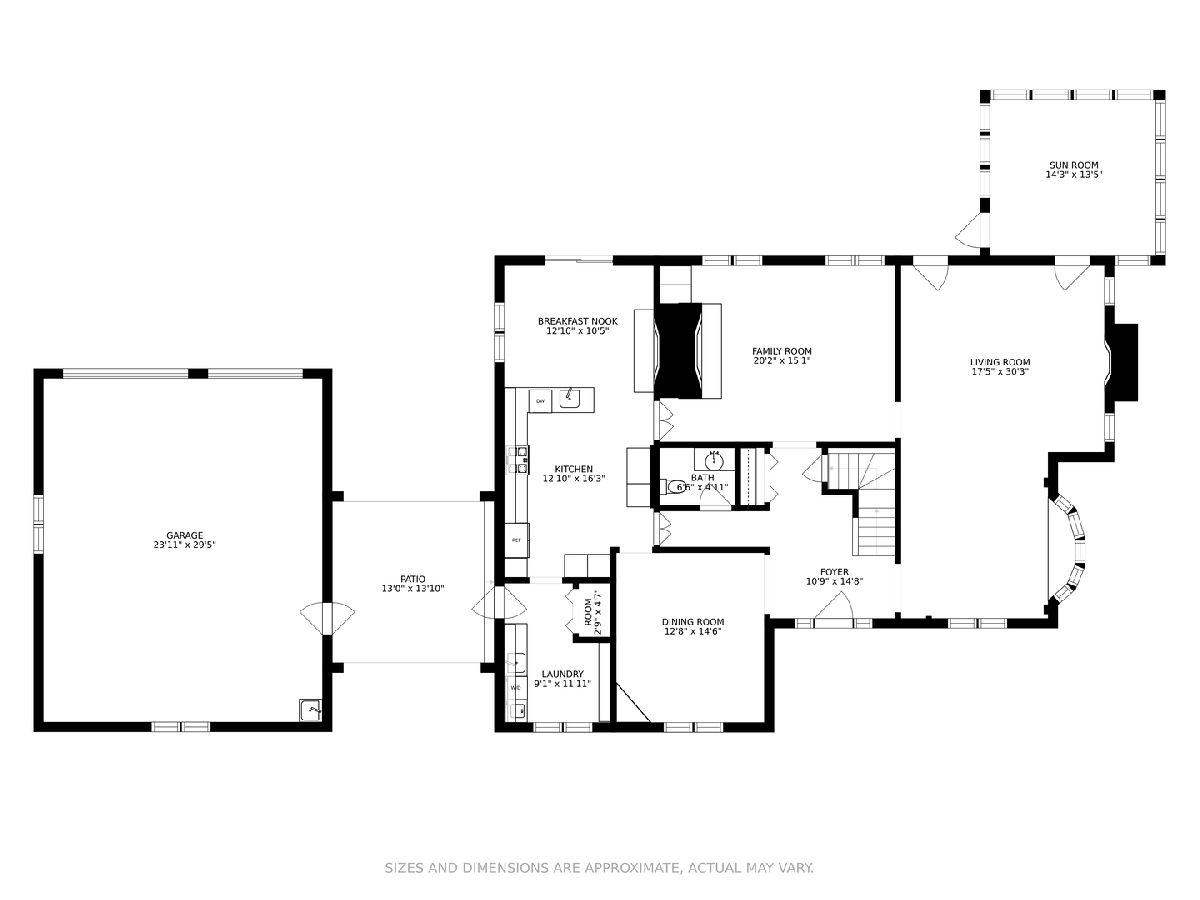
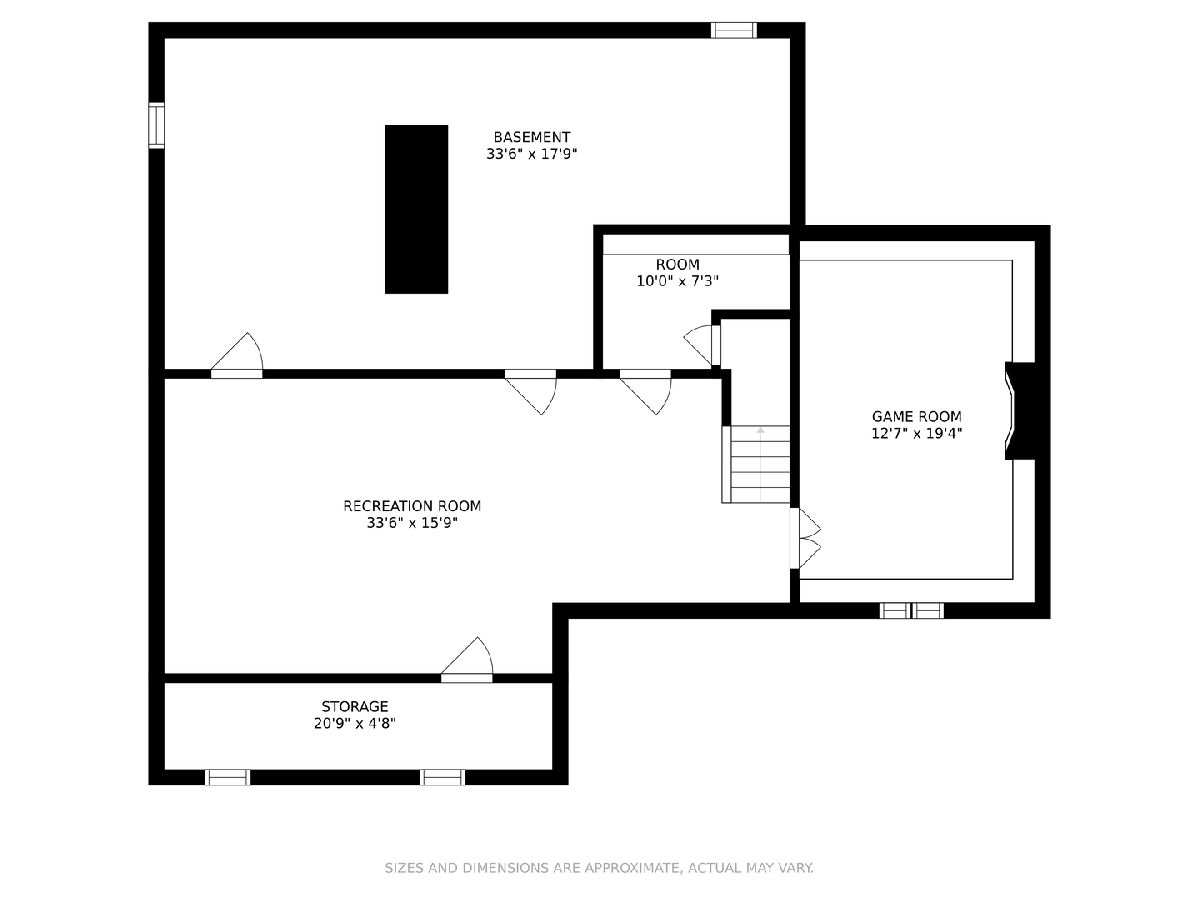
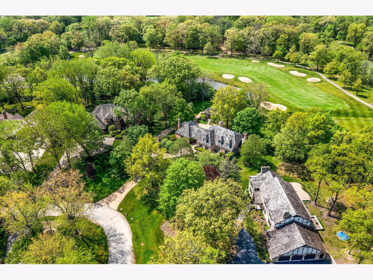
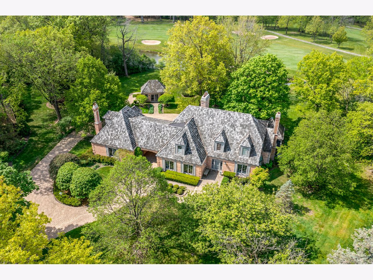
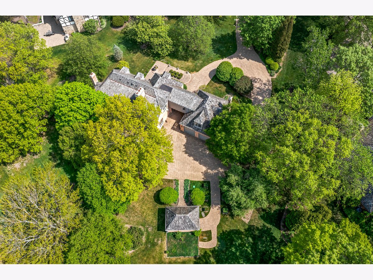
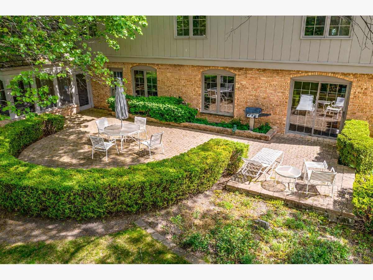
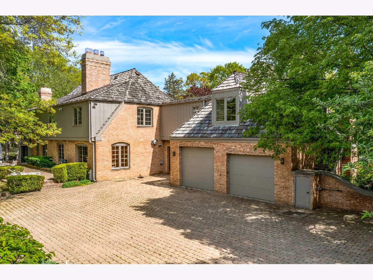
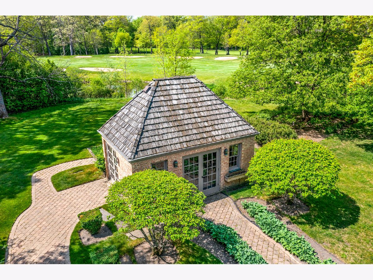
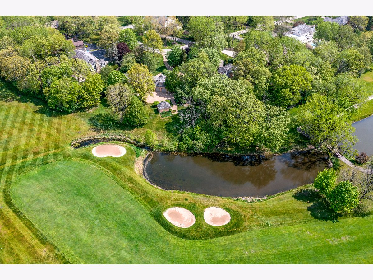
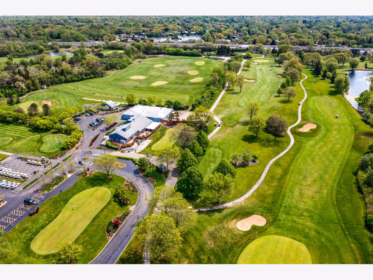
Room Specifics
Total Bedrooms: 4
Bedrooms Above Ground: 4
Bedrooms Below Ground: 0
Dimensions: —
Floor Type: Carpet
Dimensions: —
Floor Type: Carpet
Dimensions: —
Floor Type: Carpet
Full Bathrooms: 4
Bathroom Amenities: —
Bathroom in Basement: 0
Rooms: Office,Game Room,Sitting Room,Kitchen,Sun Room,Recreation Room
Basement Description: Finished
Other Specifics
| 2 | |
| Concrete Perimeter | |
| Brick | |
| Patio, Screened Patio, Brick Paver Patio, Storms/Screens, Breezeway, Workshop | |
| Golf Course Lot | |
| 335.6X229.8X344X88.6 | |
| Pull Down Stair | |
| Full | |
| Skylight(s), In-Law Arrangement, First Floor Laundry, Second Floor Laundry | |
| Range, Microwave, Dishwasher, Refrigerator, Washer, Dryer, Disposal, Cooktop, Built-In Oven, Range Hood, Other, Electric Cooktop, Gas Cooktop, Range Hood | |
| Not in DB | |
| — | |
| — | |
| — | |
| Double Sided, Wood Burning, Gas Log, Gas Starter |
Tax History
| Year | Property Taxes |
|---|---|
| 2021 | $18,877 |
Contact Agent
Nearby Similar Homes
Nearby Sold Comparables
Contact Agent
Listing Provided By
Berkshire Hathaway HomeServices Chicago

