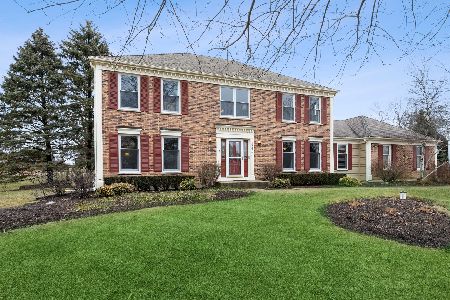23770 Hearthside Drive, Deer Park, Illinois 60010
$515,000
|
Sold
|
|
| Status: | Closed |
| Sqft: | 0 |
| Cost/Sqft: | — |
| Beds: | 4 |
| Baths: | 3 |
| Year Built: | 1989 |
| Property Taxes: | $9,675 |
| Days On Market: | 5565 |
| Lot Size: | 0,00 |
Description
THIS UPDATED 2-STORY COLONIAL IS SITUATED ON AN INTERIOR ACRE LOT IN THE DESIRABLE CHAPEL HILL SUBDIVISION. MINUTES FROM SHOPS, SCHOOLS, REC FACILITIES & TRANSPORTATION. TASTEFUL TRENDY COLORS, OAK FLOORS, FAB MILLWORK & MANY UPDATES. WHOLE HOUSE SURROUND SYSTEM. MBR W/VOL CEILING, LARGE MBA & W/I CLOSET. FINISHED LOWER LEVEL. NEW BLUE STONE PATIO. SIDE LOAD 3 CAR GARAGE. VERY APPEALING INTERIOR & MOVE-IN READY.
Property Specifics
| Single Family | |
| — | |
| Colonial | |
| 1989 | |
| Partial | |
| — | |
| No | |
| — |
| Lake | |
| Chapel Hill | |
| 50 / Annual | |
| Other | |
| Private Well | |
| Septic-Private | |
| 07666858 | |
| 14291020580000 |
Nearby Schools
| NAME: | DISTRICT: | DISTANCE: | |
|---|---|---|---|
|
Grade School
Isaac Fox Elementary School |
95 | — | |
|
Middle School
Lake Zurich Middle - S Campus |
95 | Not in DB | |
|
High School
Lake Zurich High School |
95 | Not in DB | |
Property History
| DATE: | EVENT: | PRICE: | SOURCE: |
|---|---|---|---|
| 17 Dec, 2010 | Sold | $515,000 | MRED MLS |
| 22 Nov, 2010 | Under contract | $550,000 | MRED MLS |
| — | Last price change | $560,000 | MRED MLS |
| 29 Oct, 2010 | Listed for sale | $560,000 | MRED MLS |
| 10 Jun, 2013 | Sold | $529,000 | MRED MLS |
| 26 Apr, 2013 | Under contract | $535,000 | MRED MLS |
| 11 Apr, 2013 | Listed for sale | $535,000 | MRED MLS |
Room Specifics
Total Bedrooms: 4
Bedrooms Above Ground: 4
Bedrooms Below Ground: 0
Dimensions: —
Floor Type: Carpet
Dimensions: —
Floor Type: Carpet
Dimensions: —
Floor Type: Carpet
Full Bathrooms: 3
Bathroom Amenities: Whirlpool,Separate Shower,Steam Shower,Double Sink
Bathroom in Basement: 0
Rooms: Eating Area,Exercise Room,Foyer,Gallery,Recreation Room,Storage,Utility Room-1st Floor
Basement Description: Finished,Crawl
Other Specifics
| 3 | |
| Concrete Perimeter | |
| Asphalt | |
| Patio | |
| Landscaped | |
| 74X180X60X48X40X182X239 | |
| Unfinished | |
| Full | |
| Vaulted/Cathedral Ceilings | |
| Range, Microwave, Dishwasher, Refrigerator, Disposal | |
| Not in DB | |
| Tennis Courts, Street Paved | |
| — | |
| — | |
| Wood Burning, Gas Starter |
Tax History
| Year | Property Taxes |
|---|---|
| 2010 | $9,675 |
| 2013 | $11,066 |
Contact Agent
Nearby Similar Homes
Nearby Sold Comparables
Contact Agent
Listing Provided By
Coldwell Banker Residential





