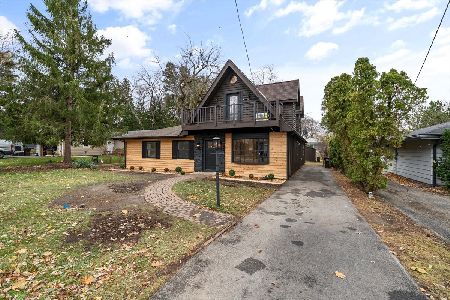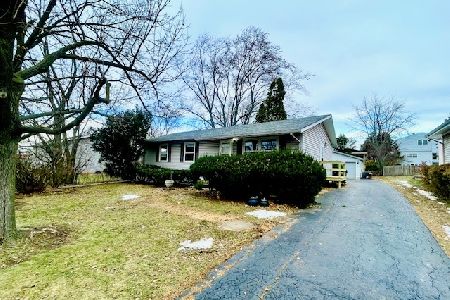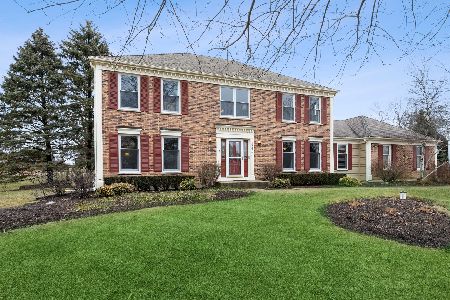21861 Mayfield Lane, Deer Park, Illinois 60010
$585,000
|
Sold
|
|
| Status: | Closed |
| Sqft: | 3,080 |
| Cost/Sqft: | $195 |
| Beds: | 4 |
| Baths: | 3 |
| Year Built: | 1988 |
| Property Taxes: | $12,526 |
| Days On Market: | 2870 |
| Lot Size: | 0,95 |
Description
Country sanctuary with modern conveniences only minutes away. What a place to call home in prestigious Chapel Hill in Deer Park. Updates everywhere you turn is something new. Stunning Farmhouse modern kitchen w. its updated 42" white cabinets, spacious island, bits of elegance w. black accents & the skylights offer tons of light. Kitchen opens to the oversized eating area w. double sliding glass doors bring the outside in! Enjoy 1-acre yard, nice deck w. pergola. Inviting family room w. brick fireplace then flows into the formal living & dining room. Elegant white millwork, crown molding, & hardwood floors are just some of the details. Step into the master retreat it features hrdwd floors, updated bath w. sep shower & soaking tub. Hrdwd floors lead to 3 bedrooms & full bath. Also, not to mention the very desirable, first-floor laundry! Full-size basement for your imagination. Cuba Marsh Forest Preserve is right across the street fit for biking, hiking, cross-country skiing.
Property Specifics
| Single Family | |
| — | |
| Colonial | |
| 1988 | |
| Full | |
| BEAUTIFUL | |
| No | |
| 0.95 |
| Lake | |
| Chapel Hill | |
| 100 / Annual | |
| Insurance,Exterior Maintenance | |
| Private Well | |
| Septic-Private | |
| 09885253 | |
| 14291020550000 |
Nearby Schools
| NAME: | DISTRICT: | DISTANCE: | |
|---|---|---|---|
|
Grade School
Isaac Fox Elementary School |
95 | — | |
|
Middle School
Lake Zurich Middle - S Campus |
95 | Not in DB | |
|
High School
Lake Zurich High School |
95 | Not in DB | |
Property History
| DATE: | EVENT: | PRICE: | SOURCE: |
|---|---|---|---|
| 30 Apr, 2018 | Sold | $585,000 | MRED MLS |
| 21 Mar, 2018 | Under contract | $600,000 | MRED MLS |
| 15 Mar, 2018 | Listed for sale | $600,000 | MRED MLS |
Room Specifics
Total Bedrooms: 4
Bedrooms Above Ground: 4
Bedrooms Below Ground: 0
Dimensions: —
Floor Type: Carpet
Dimensions: —
Floor Type: Carpet
Dimensions: —
Floor Type: Carpet
Full Bathrooms: 3
Bathroom Amenities: Separate Shower,Double Sink,Soaking Tub
Bathroom in Basement: 0
Rooms: Eating Area
Basement Description: Partially Finished
Other Specifics
| 3 | |
| Concrete Perimeter | |
| Asphalt | |
| Deck, Storms/Screens | |
| Landscaped | |
| 119X245X160X75X249 | |
| Unfinished | |
| Full | |
| Vaulted/Cathedral Ceilings, Skylight(s), Hardwood Floors, First Floor Laundry | |
| Double Oven, Microwave, Dishwasher, Refrigerator, Washer, Dryer, Disposal, Stainless Steel Appliance(s), Cooktop | |
| Not in DB | |
| Tennis Courts, Street Paved | |
| — | |
| — | |
| Wood Burning, Gas Starter |
Tax History
| Year | Property Taxes |
|---|---|
| 2018 | $12,526 |
Contact Agent
Nearby Similar Homes
Nearby Sold Comparables
Contact Agent
Listing Provided By
Keller Williams Success Realty






