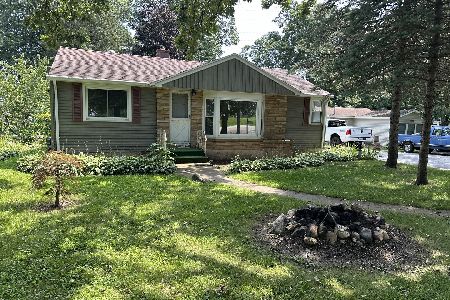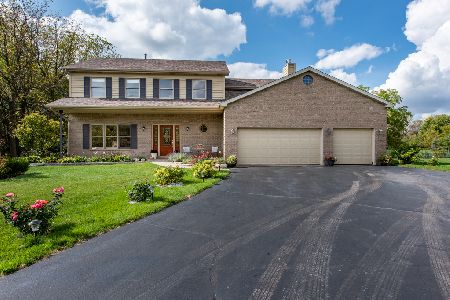23777 Grass Lake Road, Antioch, Illinois 60002
$310,000
|
Sold
|
|
| Status: | Closed |
| Sqft: | 4,843 |
| Cost/Sqft: | $70 |
| Beds: | 4 |
| Baths: | 4 |
| Year Built: | 2002 |
| Property Taxes: | $12,361 |
| Days On Market: | 2717 |
| Lot Size: | 1,08 |
Description
Private serene setting is the backdrop for this stately home. Enter into the 2 story foyer w/ hardwood floors. Spacious kitchen offers an eat in area, pantry & tons of counter and cabinet space. Separate dining room w/ tray ceilings takes entertaining to the next level. Picturesque views of your expansive backyard from the kitchen & family room with over sized arched windows. French doors lead you into the master suite w/ vaulted ceilings, his & hers closets & vanities, bath w/ jetted tub & separate shower. Upstairs will not disappoint w/ 3 large bedrooms all with walk in closets, 2 with window seats, full bath & loft area that overlooks the family room. Finished basement has something for everyone w/ large rec room, play room, work room, 5th bedroom & 3rd full bath. 3 car garage has extra height to allow for car lift. Over 1 acre for you to play in, plant a garden, nature watch, swing in a hammock..the possibilities are endless w/ all this space. NEW ROOF/SIDING INSTALLED AUGUST 2018.
Property Specifics
| Single Family | |
| — | |
| Cape Cod | |
| 2002 | |
| Full,English | |
| CAPE COD | |
| No | |
| 1.08 |
| Lake | |
| — | |
| 0 / Not Applicable | |
| None | |
| Private Well | |
| Septic-Private | |
| 10067783 | |
| 02203020060000 |
Property History
| DATE: | EVENT: | PRICE: | SOURCE: |
|---|---|---|---|
| 20 May, 2019 | Sold | $310,000 | MRED MLS |
| 8 Apr, 2019 | Under contract | $339,000 | MRED MLS |
| — | Last price change | $359,000 | MRED MLS |
| 30 Aug, 2018 | Listed for sale | $359,000 | MRED MLS |
Room Specifics
Total Bedrooms: 5
Bedrooms Above Ground: 4
Bedrooms Below Ground: 1
Dimensions: —
Floor Type: Carpet
Dimensions: —
Floor Type: Carpet
Dimensions: —
Floor Type: Carpet
Dimensions: —
Floor Type: —
Full Bathrooms: 4
Bathroom Amenities: Whirlpool,Separate Shower
Bathroom in Basement: 1
Rooms: Bedroom 5,Recreation Room,Storage,Workshop,Eating Area,Play Room
Basement Description: Finished
Other Specifics
| 3 | |
| Concrete Perimeter | |
| Asphalt | |
| Patio, Porch | |
| Wetlands adjacent,Wooded | |
| 130X367X130X367 | |
| — | |
| Full | |
| Vaulted/Cathedral Ceilings, Skylight(s), Hardwood Floors, First Floor Bedroom, First Floor Laundry, First Floor Full Bath | |
| Range, Microwave, Dishwasher, Refrigerator, Washer, Dryer | |
| Not in DB | |
| — | |
| — | |
| — | |
| Gas Log, Gas Starter |
Tax History
| Year | Property Taxes |
|---|---|
| 2019 | $12,361 |
Contact Agent
Nearby Sold Comparables
Contact Agent
Listing Provided By
Lakes Realty Group






