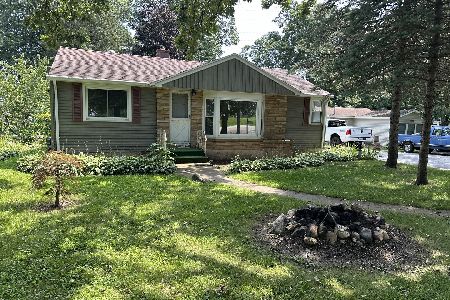40316 Bald Eagle Road, Antioch, Illinois 60002
$379,000
|
Sold
|
|
| Status: | Closed |
| Sqft: | 2,556 |
| Cost/Sqft: | $151 |
| Beds: | 4 |
| Baths: | 4 |
| Year Built: | 1995 |
| Property Taxes: | $9,992 |
| Days On Market: | 1579 |
| Lot Size: | 1,60 |
Description
2 Story Delight in a Eagles Nest Subdivision. 1.6 acres of peace and tranquility with pear and apple trees, vegetable garden and fire pit. Open, spacious and well cared for!! Large family room with hardwood floors and brick fireplace. Kitchen has granite counters, 42inch cabinets, pantry and breakfast bar. Stainless steel appliances include a Viking Oven/Range and a new Bosch dishwasher. 4 oversized bedrooms. Master bedroom has large walk-in closet and the master bath has double vanity and whirlpool. Guest bathroom with skylight. Six panel doors. Partially finished basement with rec room, gas fireplace, wet bar and a full bath and still has plenty of storage space for seasonal items. Deck overlooks nicely landscaped yard and views of nature. 3 car attached garage. So much to offer; Aprilaire humidifier, a Honeywell Air Cleaner, Culligan water softener and reverse osmosis drinking water system plus over 2900 square feet of finished living space.
Property Specifics
| Single Family | |
| — | |
| Contemporary | |
| 1995 | |
| Full | |
| 2 STORY | |
| No | |
| 1.6 |
| Lake | |
| Eagles Nest | |
| — / Not Applicable | |
| None | |
| Private Well | |
| Septic-Private | |
| 11243997 | |
| 02203030060000 |
Nearby Schools
| NAME: | DISTRICT: | DISTANCE: | |
|---|---|---|---|
|
Grade School
Emmons Grade School |
33 | — | |
|
Middle School
Emmons Grade School |
33 | Not in DB | |
Property History
| DATE: | EVENT: | PRICE: | SOURCE: |
|---|---|---|---|
| 4 Jan, 2022 | Sold | $379,000 | MRED MLS |
| 17 Nov, 2021 | Under contract | $387,000 | MRED MLS |
| — | Last price change | $425,000 | MRED MLS |
| 11 Oct, 2021 | Listed for sale | $425,000 | MRED MLS |
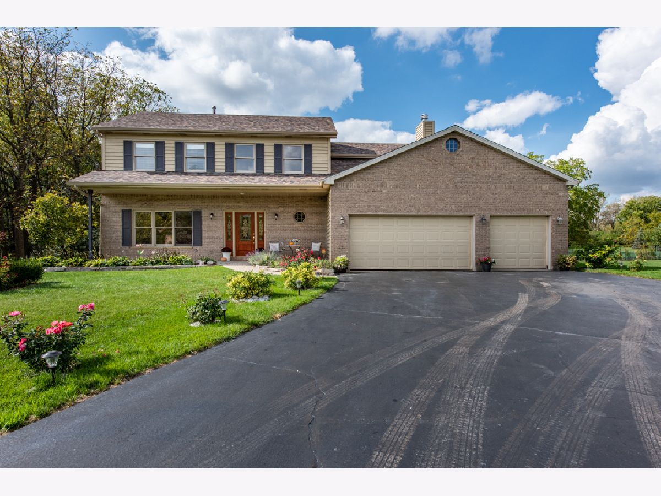
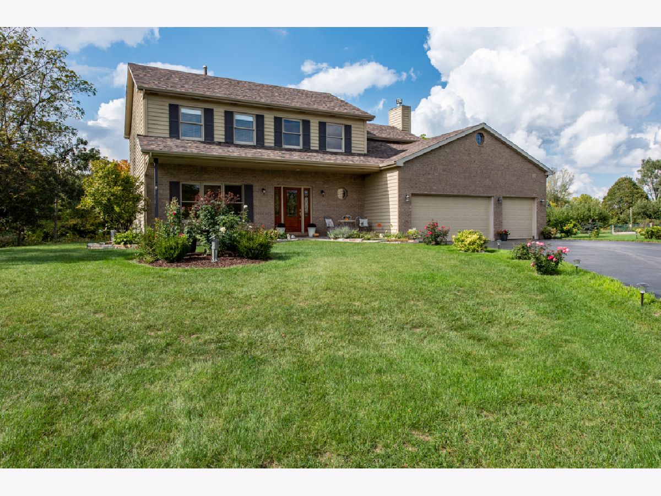
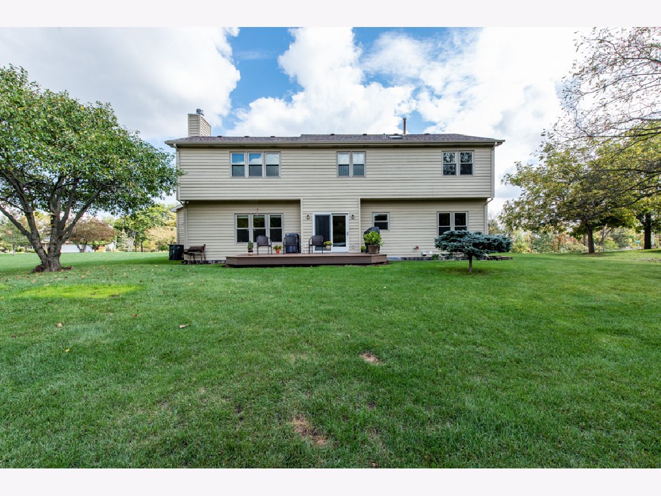
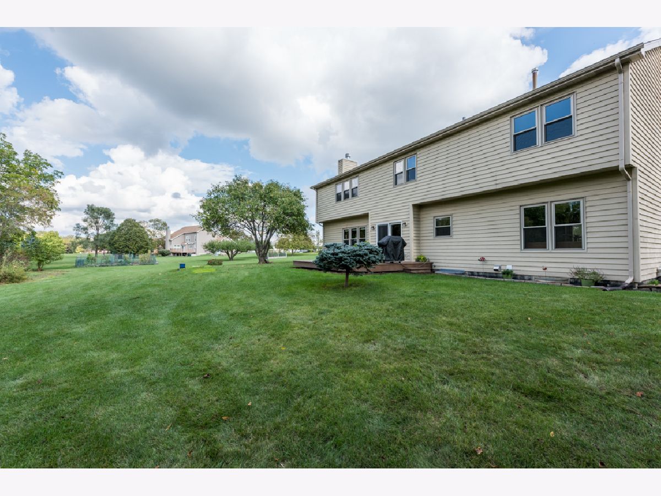
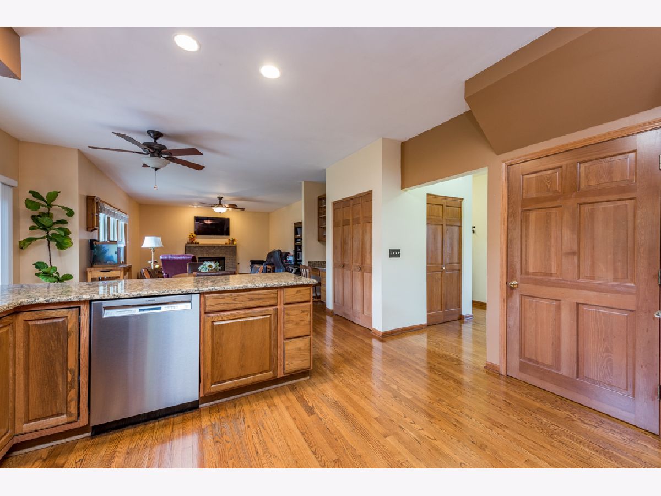
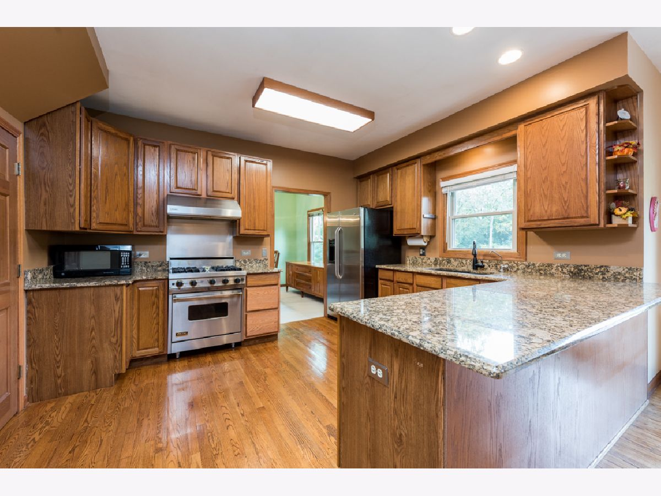

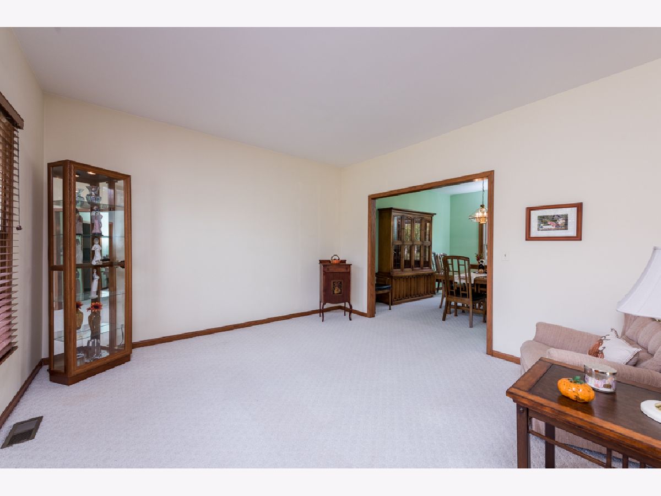


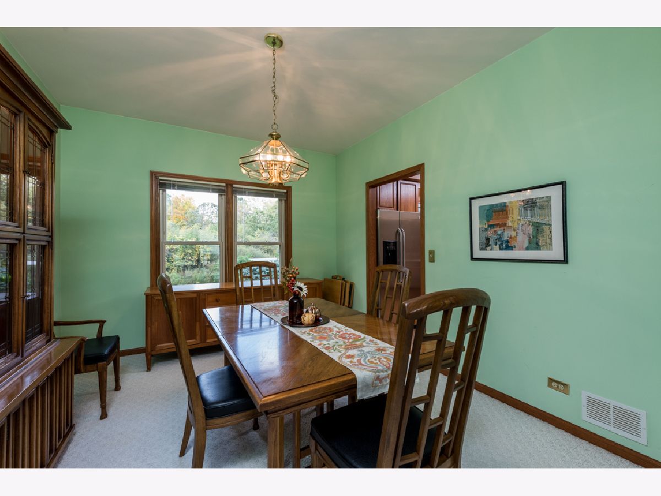
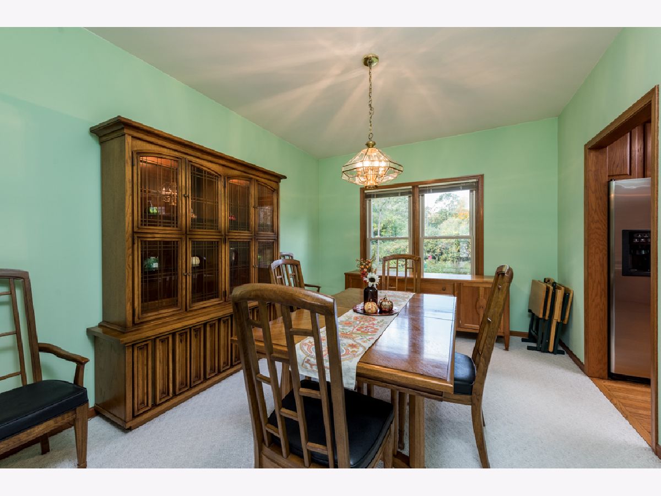
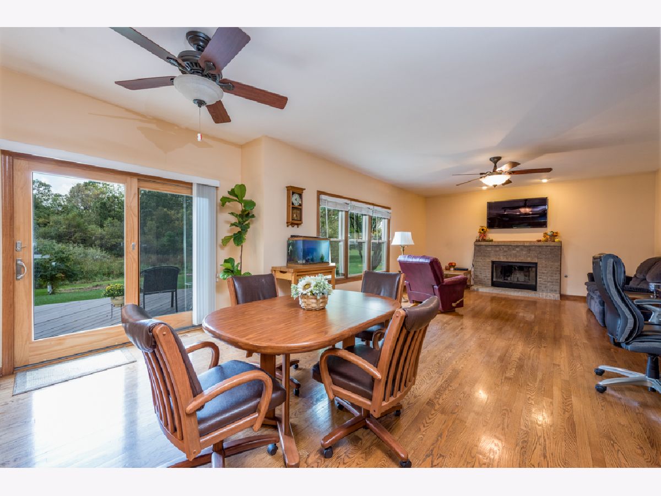





















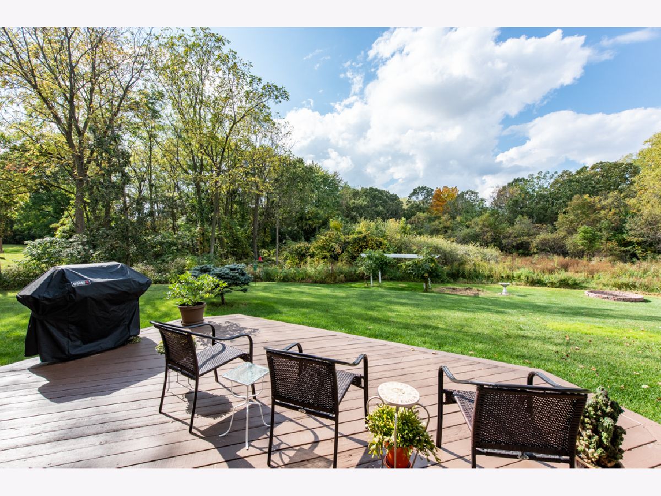
Room Specifics
Total Bedrooms: 4
Bedrooms Above Ground: 4
Bedrooms Below Ground: 0
Dimensions: —
Floor Type: —
Dimensions: —
Floor Type: —
Dimensions: —
Floor Type: —
Full Bathrooms: 4
Bathroom Amenities: Whirlpool,Separate Shower
Bathroom in Basement: 1
Rooms: Breakfast Room,Recreation Room
Basement Description: Partially Finished
Other Specifics
| 3 | |
| Concrete Perimeter | |
| Asphalt | |
| Deck | |
| Level,Streetlights | |
| 176X308X236X411 | |
| — | |
| Full | |
| Hardwood Floors, First Floor Laundry | |
| Range, Microwave, Dishwasher, Refrigerator | |
| Not in DB | |
| — | |
| — | |
| — | |
| Wood Burning, Gas Starter |
Tax History
| Year | Property Taxes |
|---|---|
| 2022 | $9,992 |
Contact Agent
Nearby Sold Comparables
Contact Agent
Listing Provided By
RE/MAX Advantage Realty

