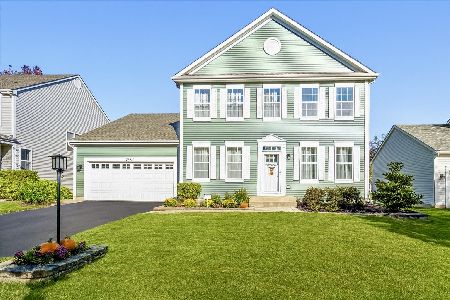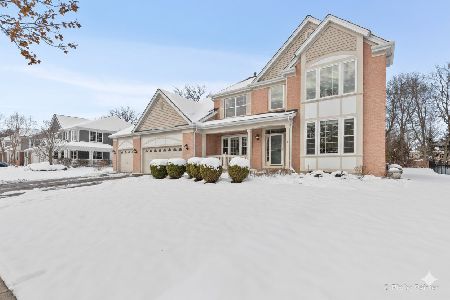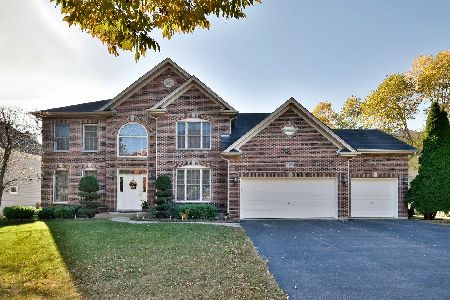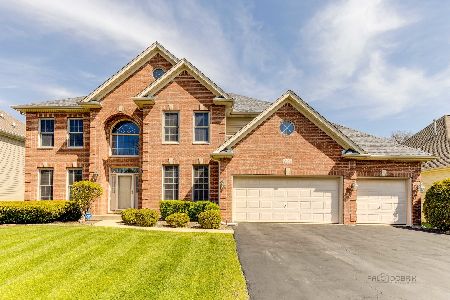2379 Kidwell Drive, West Chicago, Illinois 60185
$420,000
|
Sold
|
|
| Status: | Closed |
| Sqft: | 2,940 |
| Cost/Sqft: | $4 |
| Beds: | 4 |
| Baths: | 3 |
| Year Built: | 2001 |
| Property Taxes: | $11,604 |
| Days On Market: | 2739 |
| Lot Size: | 0,31 |
Description
*This is NOT a Distressed Property ~ It's Move-In Ready* ~*ST.CHARLES SCHOOLS*~ D#303~ Custom home on Private Premium Lot in Cornerstone Lakes. 4 bedroom + 2.5 bath + 2 offices + 3 car garage + full finished basement. Custom millwork and crown molding fill this home with warmth. Such modern use of space with 2 offices, easily converted to living room/den. The 2-story family room w/ stacked windows opens to the breakfast area & gourmet kitchen w/ granite countertops, SS appliances & 42" cabinets. The Master Suite features large sitting area+huge walk-in closet. Master Bath has dual vanity and separate tub & shower. The full fin basement offers exercise, gaming & recreational rooms. Pool table included. The AMAZING lot backs to Forest Preserve and trees line the property for additional privacy - this home ready for your summer entertaining! NEW in 2018: Carpet & paint, MBath shower door. 2016: Garbage disposal. 2010: Water Heater. 2013: Fridge, d/w, micro, range, granite tops.
Property Specifics
| Single Family | |
| — | |
| — | |
| 2001 | |
| Full | |
| CUSTOM ~ SUSSEX | |
| No | |
| 0.31 |
| Du Page | |
| Cornerstone Lakes | |
| 0 / Not Applicable | |
| None | |
| Public | |
| Public Sewer | |
| 09992360 | |
| 0119202002 |
Nearby Schools
| NAME: | DISTRICT: | DISTANCE: | |
|---|---|---|---|
|
Grade School
Norton Creek Elementary School |
303 | — | |
|
Middle School
Wredling Middle School |
303 | Not in DB | |
|
High School
St Charles East High School |
303 | Not in DB | |
Property History
| DATE: | EVENT: | PRICE: | SOURCE: |
|---|---|---|---|
| 31 Aug, 2018 | Sold | $420,000 | MRED MLS |
| 29 Jun, 2018 | Under contract | $11,906 | MRED MLS |
| 20 Jun, 2018 | Listed for sale | $11,906 | MRED MLS |
Room Specifics
Total Bedrooms: 4
Bedrooms Above Ground: 4
Bedrooms Below Ground: 0
Dimensions: —
Floor Type: Hardwood
Dimensions: —
Floor Type: Carpet
Dimensions: —
Floor Type: Carpet
Full Bathrooms: 3
Bathroom Amenities: Separate Shower,Double Sink,Garden Tub
Bathroom in Basement: 0
Rooms: Breakfast Room,Exercise Room,Game Room,Recreation Room,Other Room,Office,Den
Basement Description: Finished
Other Specifics
| 3 | |
| Concrete Perimeter | |
| Asphalt | |
| Porch, Brick Paver Patio, Storms/Screens | |
| Forest Preserve Adjacent,Landscaped | |
| 80X160 | |
| — | |
| Full | |
| Vaulted/Cathedral Ceilings, Hardwood Floors, First Floor Laundry | |
| Range, Microwave, Dishwasher, Refrigerator, Disposal | |
| Not in DB | |
| Sidewalks, Street Lights, Street Paved | |
| — | |
| — | |
| Gas Starter |
Tax History
| Year | Property Taxes |
|---|---|
| 2018 | $11,604 |
Contact Agent
Nearby Similar Homes
Nearby Sold Comparables
Contact Agent
Listing Provided By
Keller Williams Inspire








