2388 Kidwell Drive, West Chicago, Illinois 60185
$580,000
|
Sold
|
|
| Status: | Closed |
| Sqft: | 2,923 |
| Cost/Sqft: | $205 |
| Beds: | 4 |
| Baths: | 3 |
| Year Built: | 2002 |
| Property Taxes: | $9,850 |
| Days On Market: | 466 |
| Lot Size: | 0,26 |
Description
Discover this exquisite custom-built gem with a 3-car attached garage, nestled in the breathtaking Cornerstone Lakes subdivision. The home boasts an all-brick front, enhancing its stunning curb appeal. Inside, an ideal layout awaits any family, beginning with a majestic two-story foyer, adorned with a custom chandelier and an elegant staircase to the upper level. The first floor features a formal living room, a dining room with lofty decorative tray ceilings, a large custom kitchen with an island, stainless steel appliances, and beautiful 42-inch cabinets, alongside an eating area that opens to a family room with a vaulted ceiling and a hand-built fireplace as its focal point. Additionally, there's an office or potential 5th bedroom with ample natural light, ideal for remote work, and a conveniently located half bath. Upstairs, the expansive master suite includes dual walk-in closets and a large en-suite bath with a two-person soaking tub and separate shower. Bedrooms two, three, and four offer generous space and custom walk-in closets. The vast basement is partially finished, ready for your vision to add a rec room, summer kitchen, bar, or extra bedroom, with large windows inviting abundant light. Move-in ready, this home awaits your personal touch. The sizable, fenced backyard, with sliding doors from the kitchen, is perfect for a pool, playground, or summer gatherings. For nature enthusiasts, the proximity to ponds, parks, and scenic walks, coupled with the allure of St. Charles Schools, makes this home a dream come true.
Property Specifics
| Single Family | |
| — | |
| — | |
| 2002 | |
| — | |
| — | |
| No | |
| 0.26 |
| — | |
| Cornerstone Lakes | |
| — / Not Applicable | |
| — | |
| — | |
| — | |
| 12179991 | |
| 0119203001 |
Nearby Schools
| NAME: | DISTRICT: | DISTANCE: | |
|---|---|---|---|
|
Grade School
Norton Creek Elementary School |
303 | — | |
|
Middle School
Wredling Middle School |
303 | Not in DB | |
|
High School
St. Charles East High School |
303 | Not in DB | |
Property History
| DATE: | EVENT: | PRICE: | SOURCE: |
|---|---|---|---|
| 9 Dec, 2024 | Sold | $580,000 | MRED MLS |
| 27 Oct, 2024 | Under contract | $599,900 | MRED MLS |
| 23 Oct, 2024 | Listed for sale | $599,900 | MRED MLS |

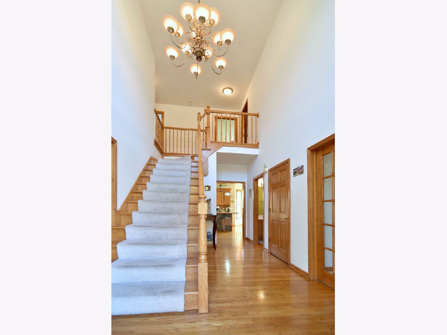
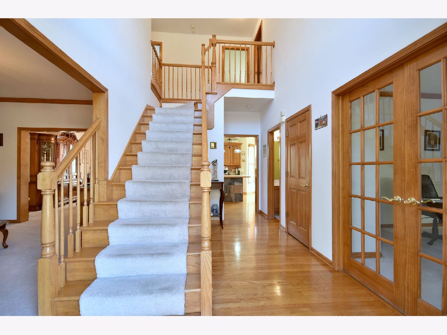
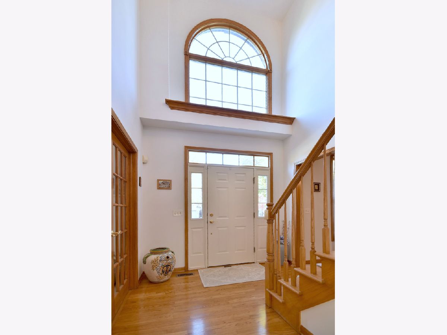
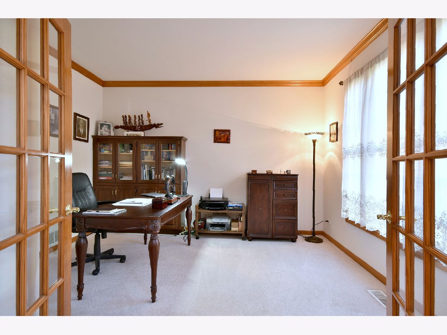
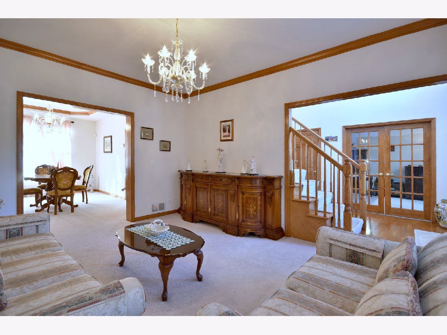
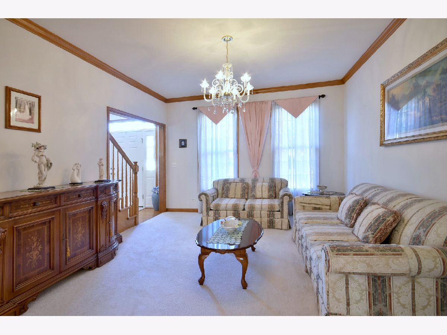
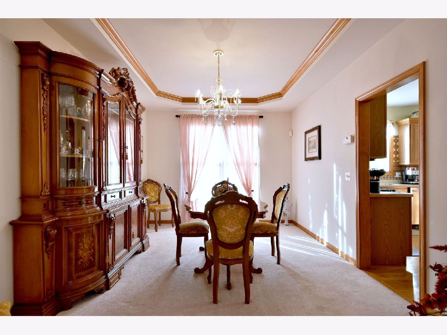
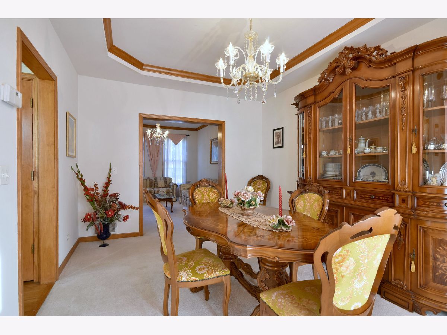
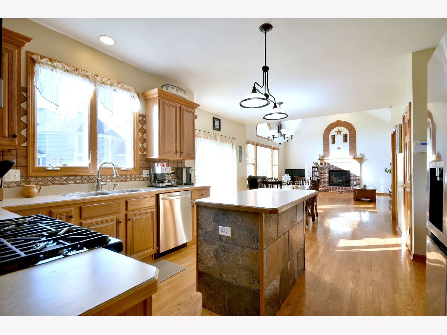
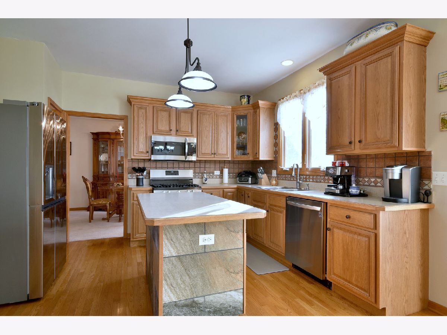
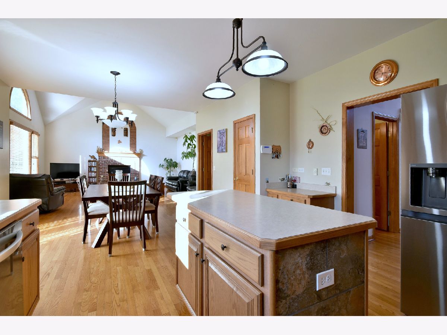
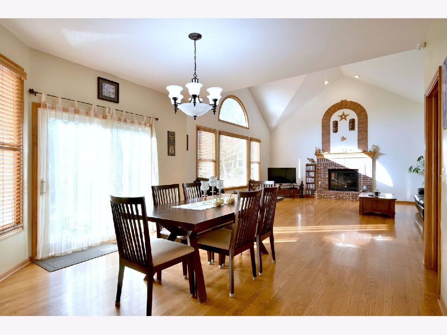
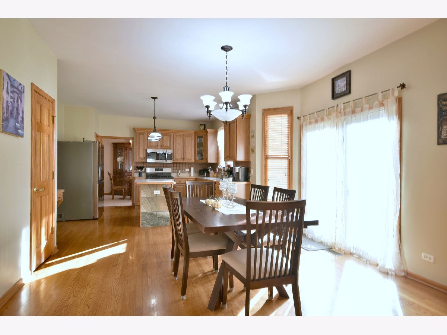
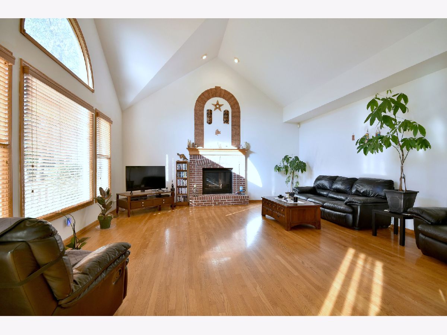
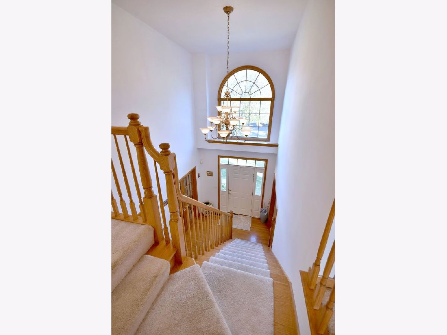
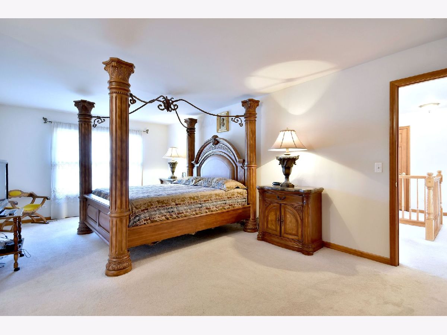
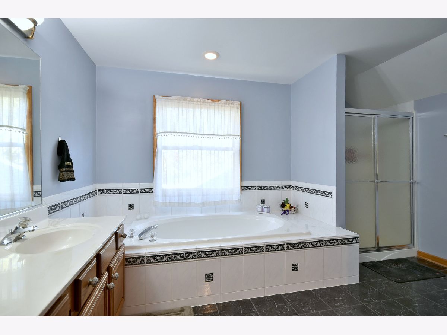
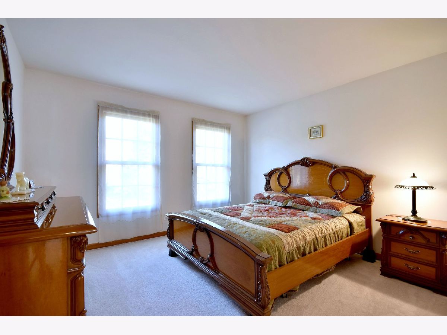
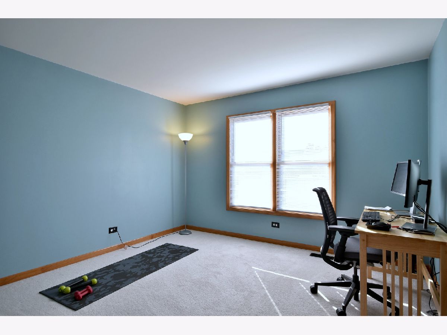
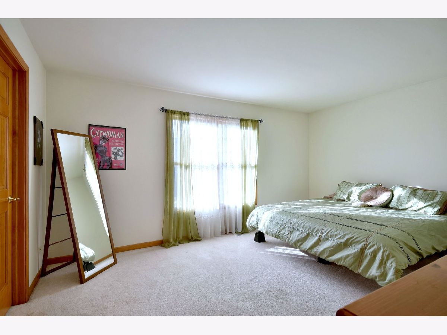
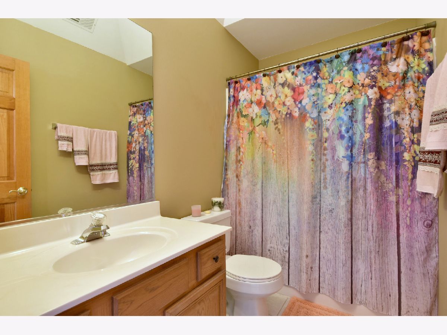
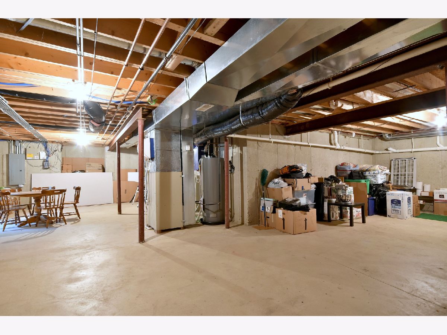
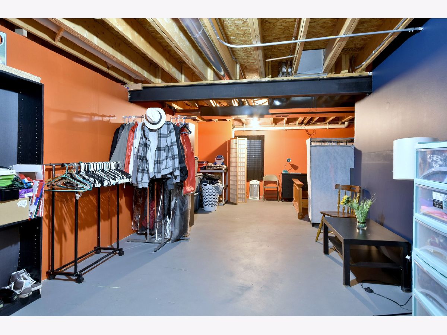
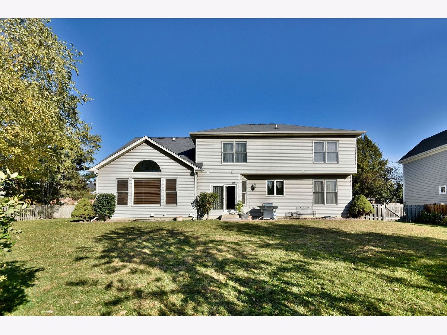
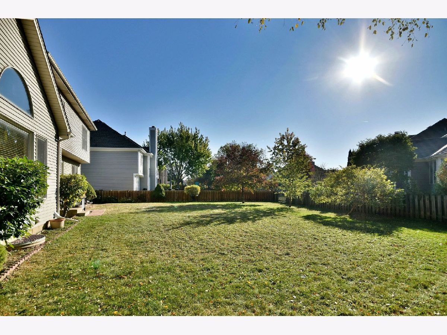
Room Specifics
Total Bedrooms: 4
Bedrooms Above Ground: 4
Bedrooms Below Ground: 0
Dimensions: —
Floor Type: —
Dimensions: —
Floor Type: —
Dimensions: —
Floor Type: —
Full Bathrooms: 3
Bathroom Amenities: Separate Shower
Bathroom in Basement: 0
Rooms: —
Basement Description: Partially Finished,Rec/Family Area,Storage Space
Other Specifics
| 3 | |
| — | |
| Asphalt | |
| — | |
| — | |
| 120X120X125X64 | |
| — | |
| — | |
| — | |
| — | |
| Not in DB | |
| — | |
| — | |
| — | |
| — |
Tax History
| Year | Property Taxes |
|---|---|
| 2024 | $9,850 |
Contact Agent
Nearby Similar Homes
Nearby Sold Comparables
Contact Agent
Listing Provided By
McAllister Real Estate




