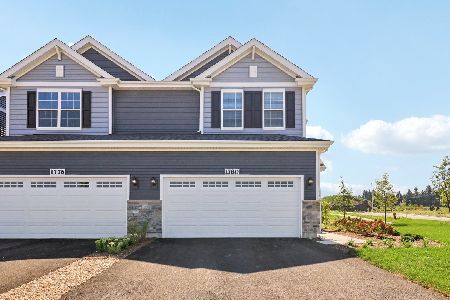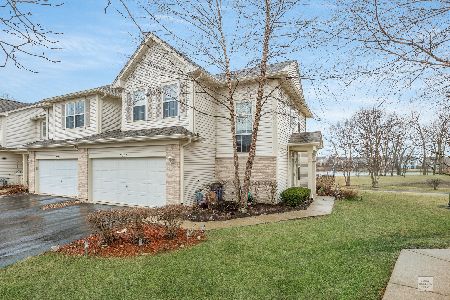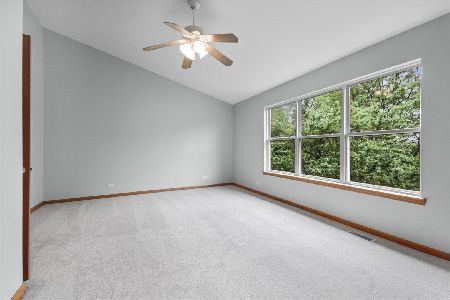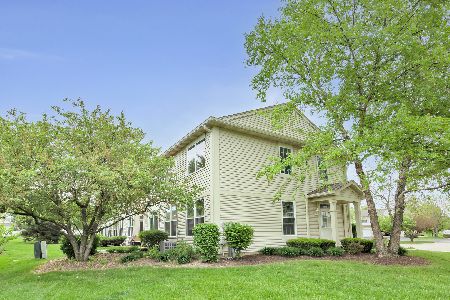2379 Sunrise Court, Aurora, Illinois 60503
$180,000
|
Sold
|
|
| Status: | Closed |
| Sqft: | 1,266 |
| Cost/Sqft: | $146 |
| Beds: | 2 |
| Baths: | 3 |
| Year Built: | 2003 |
| Property Taxes: | $4,722 |
| Days On Market: | 2374 |
| Lot Size: | 0,00 |
Description
Terrific Townhouse Wonderfully Upgraded Throughout and Superbly located on A1 private Cul-De-Sac location! Open 8/11 Noon to 2PM Beautiful Kitchen with Great All Stainless Steel Appliances and Granite Counters. Great Living Room and Dining Area with Direct Access to Private Patio. Note the beautiful Textured Faux Wood Floors throughout the whole First Floor and Laundry!! Large Master Suite with Luxury Bath and Large Walk-In Closet with Custom Organizer Shelving. 2nd Bedroom also has its own private bath perfect for guests, child, or roommate! Great Convenient 2nd Floor Laundry with Washer and Dryer Included! Attached 2 car Garage with all of the cabinetry included. Brand New Furnace in 2016! New Windows 2017!Convenient to shopping, restaurants, train, transportation arteries and more! Located in the excellent Oswego School District!
Property Specifics
| Condos/Townhomes | |
| 2 | |
| — | |
| 2003 | |
| None | |
| — | |
| No | |
| — |
| Will | |
| Summit Fields | |
| 155 / Monthly | |
| Insurance,Exterior Maintenance,Lawn Care,Snow Removal | |
| Public | |
| Public Sewer | |
| 10460356 | |
| 0701063040831002 |
Nearby Schools
| NAME: | DISTRICT: | DISTANCE: | |
|---|---|---|---|
|
Grade School
The Wheatlands Elementary School |
308 | — | |
|
Middle School
Bednarcik Junior High School |
308 | Not in DB | |
|
High School
Oswego East High School |
308 | Not in DB | |
Property History
| DATE: | EVENT: | PRICE: | SOURCE: |
|---|---|---|---|
| 29 Aug, 2008 | Sold | $157,000 | MRED MLS |
| 17 Aug, 2008 | Under contract | $159,000 | MRED MLS |
| — | Last price change | $159,999 | MRED MLS |
| 14 Mar, 2008 | Listed for sale | $184,900 | MRED MLS |
| 2 Oct, 2019 | Sold | $180,000 | MRED MLS |
| 4 Sep, 2019 | Under contract | $184,900 | MRED MLS |
| — | Last price change | $189,900 | MRED MLS |
| 23 Jul, 2019 | Listed for sale | $189,900 | MRED MLS |
Room Specifics
Total Bedrooms: 2
Bedrooms Above Ground: 2
Bedrooms Below Ground: 0
Dimensions: —
Floor Type: Carpet
Full Bathrooms: 3
Bathroom Amenities: Double Sink
Bathroom in Basement: 0
Rooms: No additional rooms
Basement Description: Slab
Other Specifics
| 2 | |
| Concrete Perimeter | |
| Asphalt | |
| Patio | |
| Landscaped,Wooded | |
| COMMON | |
| — | |
| Full | |
| Vaulted/Cathedral Ceilings, Wood Laminate Floors, Second Floor Laundry, Walk-In Closet(s) | |
| Range, Microwave, Dishwasher, Refrigerator, Washer, Dryer, Disposal, Stainless Steel Appliance(s) | |
| Not in DB | |
| — | |
| — | |
| — | |
| — |
Tax History
| Year | Property Taxes |
|---|---|
| 2008 | $4,723 |
| 2019 | $4,722 |
Contact Agent
Nearby Similar Homes
Nearby Sold Comparables
Contact Agent
Listing Provided By
REMAX Excels












