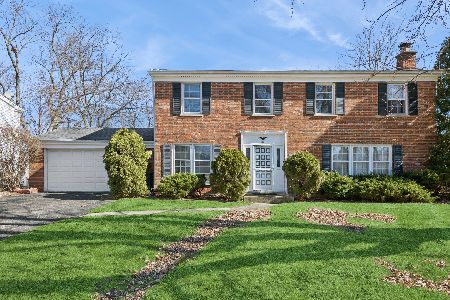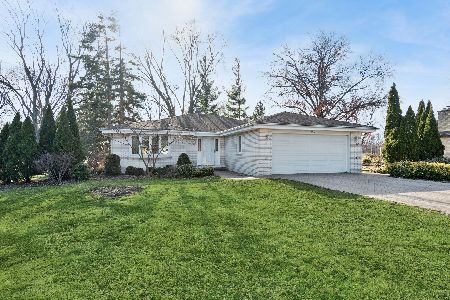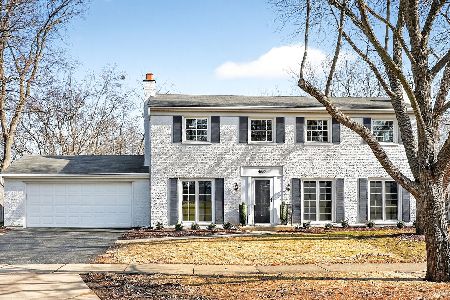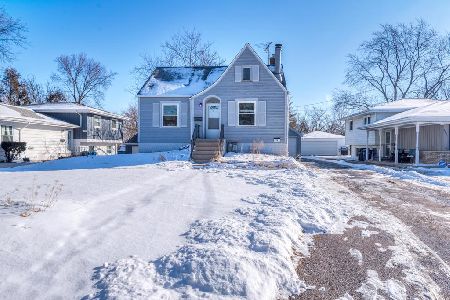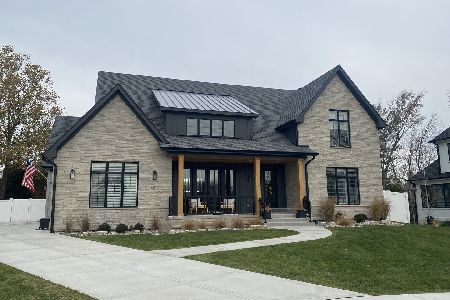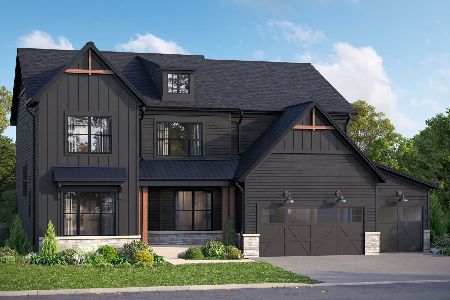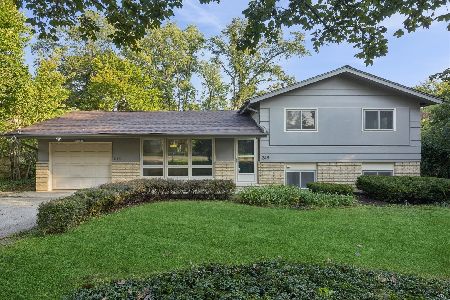238 41st Street, Downers Grove, Illinois 60515
$400,000
|
Sold
|
|
| Status: | Closed |
| Sqft: | 0 |
| Cost/Sqft: | — |
| Beds: | 3 |
| Baths: | 2 |
| Year Built: | 1961 |
| Property Taxes: | $5,118 |
| Days On Market: | 4973 |
| Lot Size: | 0,25 |
Description
Completely updated California Contemporary set on a professionally landscaped tranquil lot. Home recently expanded & a new roof, siding, windows, doors, furnace, AC,water heater in last 2 years. Updated kit w/ SS appliances, granite counters and glass tile back splash. Mstr bath with large shower and jetted tub. FR entertainment wall with control center behind. Espresso stained floors throughout. 2 beautiful patios
Property Specifics
| Single Family | |
| — | |
| Ranch | |
| 1961 | |
| None | |
| — | |
| No | |
| 0.25 |
| Du Page | |
| Shady Lane Estates | |
| 0 / Not Applicable | |
| None | |
| Lake Michigan | |
| Public Sewer | |
| 08120079 | |
| 0904109015 |
Nearby Schools
| NAME: | DISTRICT: | DISTANCE: | |
|---|---|---|---|
|
Grade School
Highland Elementary School |
58 | — | |
|
Middle School
Herrick Middle School |
58 | Not in DB | |
|
High School
Downers Grove North |
99 | Not in DB | |
Property History
| DATE: | EVENT: | PRICE: | SOURCE: |
|---|---|---|---|
| 31 Dec, 2009 | Sold | $335,000 | MRED MLS |
| 23 Nov, 2009 | Under contract | $375,000 | MRED MLS |
| 7 Nov, 2009 | Listed for sale | $375,000 | MRED MLS |
| 27 Oct, 2010 | Sold | $332,000 | MRED MLS |
| 29 Sep, 2010 | Under contract | $344,900 | MRED MLS |
| 7 Sep, 2010 | Listed for sale | $344,900 | MRED MLS |
| 10 Aug, 2012 | Sold | $400,000 | MRED MLS |
| 25 Jul, 2012 | Under contract | $440,000 | MRED MLS |
| 19 Jul, 2012 | Listed for sale | $440,000 | MRED MLS |
| 15 Nov, 2016 | Sold | $505,000 | MRED MLS |
| 25 Sep, 2016 | Under contract | $520,000 | MRED MLS |
| 21 Sep, 2016 | Listed for sale | $520,000 | MRED MLS |
Room Specifics
Total Bedrooms: 3
Bedrooms Above Ground: 3
Bedrooms Below Ground: 0
Dimensions: —
Floor Type: —
Dimensions: —
Floor Type: —
Full Bathrooms: 2
Bathroom Amenities: Whirlpool,Separate Shower
Bathroom in Basement: 0
Rooms: Foyer
Basement Description: None
Other Specifics
| 2 | |
| — | |
| Asphalt | |
| Patio | |
| — | |
| 85X130 | |
| — | |
| Full | |
| Vaulted/Cathedral Ceilings, Hardwood Floors, First Floor Bedroom, First Floor Laundry, First Floor Full Bath | |
| Range, Microwave, Dishwasher, Refrigerator, Stainless Steel Appliance(s), Wine Refrigerator | |
| Not in DB | |
| Sidewalks, Street Lights, Street Paved | |
| — | |
| — | |
| Wood Burning, Gas Starter |
Tax History
| Year | Property Taxes |
|---|---|
| 2009 | $4,876 |
| 2010 | $5,035 |
| 2012 | $5,118 |
| 2016 | $6,579 |
Contact Agent
Nearby Similar Homes
Nearby Sold Comparables
Contact Agent
Listing Provided By
Baird & Warner

