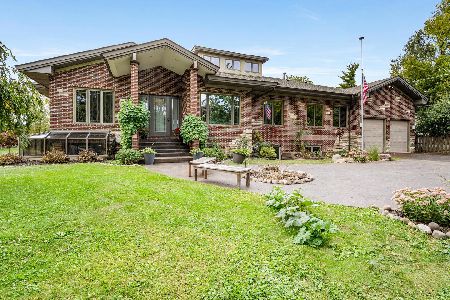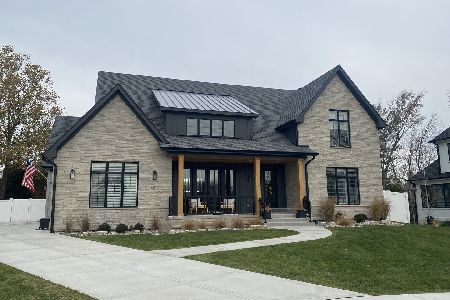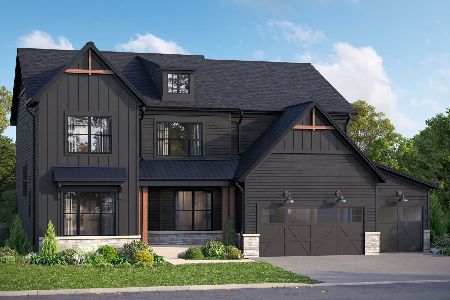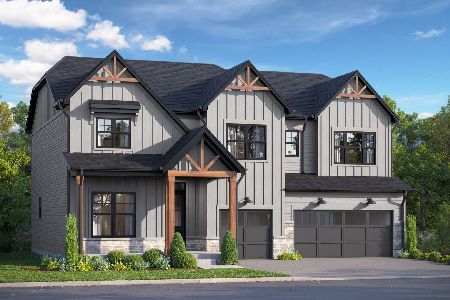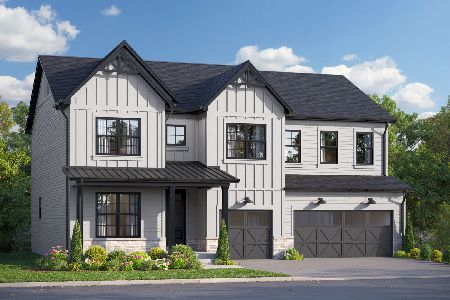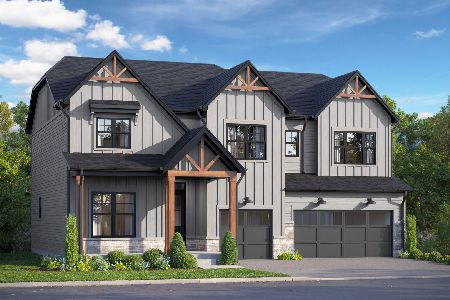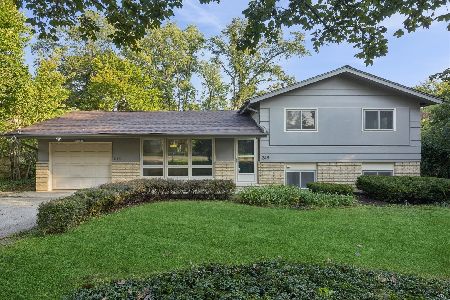238 41st Street, Downers Grove, Illinois 60515
$505,000
|
Sold
|
|
| Status: | Closed |
| Sqft: | 1,830 |
| Cost/Sqft: | $284 |
| Beds: | 3 |
| Baths: | 2 |
| Year Built: | 1961 |
| Property Taxes: | $6,579 |
| Days On Market: | 3404 |
| Lot Size: | 0,25 |
Description
Highly sought after Shady Lanes! Mid Century Modern Ranch in a wooded neighborhood on a dead end street! This is the definition of easy living...completely renovated with high end finishes and design. You will love the open floor plan, cathedral ceilings, espresso hardwood floors, abundant windows, natural light, and views out every window. Also, to make life even easier: NEWER... Hardie board siding, windows, doors, furnace, AC, water heater, roof, security system...nothing left to do. Open Kitchen has SS appliances, granite & stainless steel counters, glass tile back splash, unique cabinetry. Master bath has large shower with a frameless door, rain shower head, heated floor and jetted tub. Family Room has an entertainment wall with control center hidden behind in storage room. Speakers with volume control in every room. 2 beautiful, stamped concrete patios...lots of privacy. Set on a beautiful, professionally landscaped tranquil lot. Very Special Home in a special neighborhood.
Property Specifics
| Single Family | |
| — | |
| Ranch | |
| 1961 | |
| None | |
| — | |
| No | |
| 0.25 |
| Du Page | |
| Shady Lane Estates | |
| 0 / Not Applicable | |
| None | |
| Lake Michigan | |
| Public Sewer | |
| 09347641 | |
| 0904109015 |
Nearby Schools
| NAME: | DISTRICT: | DISTANCE: | |
|---|---|---|---|
|
Grade School
Highland Elementary School |
58 | — | |
|
Middle School
Herrick Middle School |
58 | Not in DB | |
|
High School
North High School |
99 | Not in DB | |
Property History
| DATE: | EVENT: | PRICE: | SOURCE: |
|---|---|---|---|
| 31 Dec, 2009 | Sold | $335,000 | MRED MLS |
| 23 Nov, 2009 | Under contract | $375,000 | MRED MLS |
| 7 Nov, 2009 | Listed for sale | $375,000 | MRED MLS |
| 27 Oct, 2010 | Sold | $332,000 | MRED MLS |
| 29 Sep, 2010 | Under contract | $344,900 | MRED MLS |
| 7 Sep, 2010 | Listed for sale | $344,900 | MRED MLS |
| 10 Aug, 2012 | Sold | $400,000 | MRED MLS |
| 25 Jul, 2012 | Under contract | $440,000 | MRED MLS |
| 19 Jul, 2012 | Listed for sale | $440,000 | MRED MLS |
| 15 Nov, 2016 | Sold | $505,000 | MRED MLS |
| 25 Sep, 2016 | Under contract | $520,000 | MRED MLS |
| 21 Sep, 2016 | Listed for sale | $520,000 | MRED MLS |
Room Specifics
Total Bedrooms: 3
Bedrooms Above Ground: 3
Bedrooms Below Ground: 0
Dimensions: —
Floor Type: Hardwood
Dimensions: —
Floor Type: Hardwood
Full Bathrooms: 2
Bathroom Amenities: Whirlpool,Separate Shower,Double Sink
Bathroom in Basement: 0
Rooms: Foyer,Storage
Basement Description: None
Other Specifics
| 2 | |
| — | |
| Asphalt | |
| Patio, Stamped Concrete Patio | |
| Cul-De-Sac,Fenced Yard,Landscaped | |
| 85X130 | |
| — | |
| Full | |
| Vaulted/Cathedral Ceilings, Hardwood Floors, Heated Floors, First Floor Bedroom, First Floor Laundry, First Floor Full Bath | |
| Range, Microwave, Dishwasher, Refrigerator, Washer, Dryer, Stainless Steel Appliance(s), Wine Refrigerator | |
| Not in DB | |
| Sidewalks, Street Lights, Street Paved | |
| — | |
| — | |
| Attached Fireplace Doors/Screen, Gas Log, Gas Starter |
Tax History
| Year | Property Taxes |
|---|---|
| 2009 | $4,876 |
| 2010 | $5,035 |
| 2012 | $5,118 |
| 2016 | $6,579 |
Contact Agent
Nearby Similar Homes
Nearby Sold Comparables
Contact Agent
Listing Provided By
Berkshire Hathaway HomeServices KoenigRubloff

