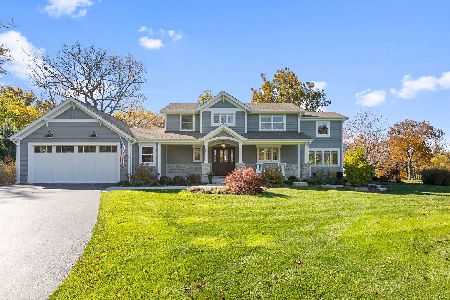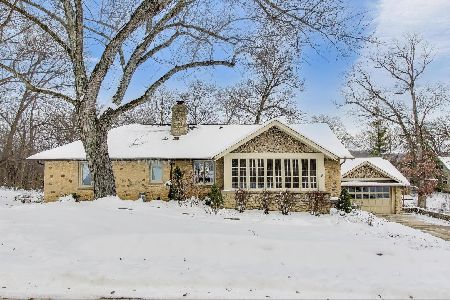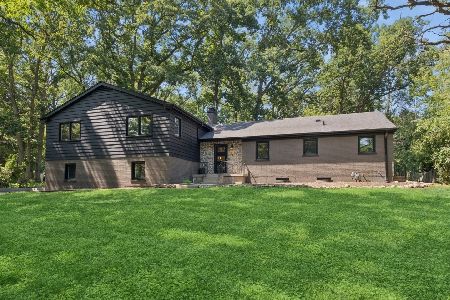238 Biltmore Drive, North Barrington, Illinois 60010
$510,000
|
Sold
|
|
| Status: | Closed |
| Sqft: | 0 |
| Cost/Sqft: | — |
| Beds: | 5 |
| Baths: | 7 |
| Year Built: | 1954 |
| Property Taxes: | $13,095 |
| Days On Market: | 2299 |
| Lot Size: | 1,06 |
Description
Welcome to your new home in Biltmore! Enjoy living in this one of a kind charming brick & stone home located on Biltmore Country Club's 17th fairway! Ideal floor plan for multiple generations, in-law, nanny or home office. 1st Floor Master with walk in closet, en-suite Home Office or nursery and master bath. This home exudes charm & character with its recent expansion/re-model & update, impressive custom solid walnut doors & trim, refinished hardwood floors, coffered & beamed ceiling details and fieldstone wood burning fireplace w/gas start. Spacious entertaining kitchen w/center island, breakfast bar, Jenn Air gas cooktop, Kitchen Aid dbl ovens, Subzero, Kitchen Aid DW, walk-in pantry, central vac, 3 zone HVAC, A/C, GE W/D, Pella windows & sliding doors t/o. Stone & brick patio, prof landscape, 1acre lot, mature trees, shed. 3-car garage, elec. pet fence, brick paver circular drive w/brick & stone retaining wall. Barrington Schools. Additional info available upon request!
Property Specifics
| Single Family | |
| — | |
| Ranch | |
| 1954 | |
| None | |
| CUSTOM | |
| No | |
| 1.06 |
| Lake | |
| Biltmore | |
| — / Not Applicable | |
| None | |
| Private Well | |
| Septic-Private | |
| 10540489 | |
| 13131180120000 |
Nearby Schools
| NAME: | DISTRICT: | DISTANCE: | |
|---|---|---|---|
|
Grade School
North Barrington Elementary Scho |
220 | — | |
|
Middle School
Barrington Middle School-prairie |
220 | Not in DB | |
|
High School
Barrington High School |
220 | Not in DB | |
Property History
| DATE: | EVENT: | PRICE: | SOURCE: |
|---|---|---|---|
| 8 Apr, 2020 | Sold | $510,000 | MRED MLS |
| 1 Feb, 2020 | Under contract | $525,000 | MRED MLS |
| — | Last price change | $574,000 | MRED MLS |
| 7 Oct, 2019 | Listed for sale | $595,000 | MRED MLS |
Room Specifics
Total Bedrooms: 5
Bedrooms Above Ground: 5
Bedrooms Below Ground: 0
Dimensions: —
Floor Type: Hardwood
Dimensions: —
Floor Type: Hardwood
Dimensions: —
Floor Type: Hardwood
Dimensions: —
Floor Type: —
Full Bathrooms: 7
Bathroom Amenities: Whirlpool,Separate Shower,Double Sink
Bathroom in Basement: 0
Rooms: Eating Area,Bedroom 5,Foyer,Play Room,Walk In Closet,Office,Mud Room,Sitting Room,Game Room,Recreation Room
Basement Description: Crawl
Other Specifics
| 3 | |
| Concrete Perimeter | |
| Brick,Circular,Side Drive | |
| Patio, Dog Run, Brick Paver Patio, Invisible Fence | |
| Golf Course Lot,Landscaped,Mature Trees | |
| 320X135X376X135 | |
| Dormer,Pull Down Stair | |
| Full | |
| Vaulted/Cathedral Ceilings, Hardwood Floors, First Floor Bedroom, In-Law Arrangement, First Floor Laundry, First Floor Full Bath | |
| Double Oven, Microwave, Dishwasher, High End Refrigerator, Washer, Dryer, Disposal, Cooktop | |
| Not in DB | |
| Park, Street Paved | |
| — | |
| — | |
| Wood Burning, Gas Starter, Includes Accessories |
Tax History
| Year | Property Taxes |
|---|---|
| 2020 | $13,095 |
Contact Agent
Nearby Similar Homes
Nearby Sold Comparables
Contact Agent
Listing Provided By
@properties






