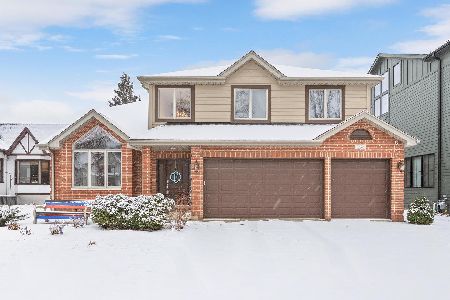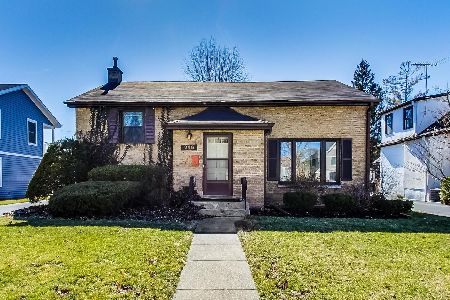238 Cayuga Avenue, Elmhurst, Illinois 60126
$780,000
|
Sold
|
|
| Status: | Closed |
| Sqft: | 3,600 |
| Cost/Sqft: | $219 |
| Beds: | 5 |
| Baths: | 4 |
| Year Built: | 2000 |
| Property Taxes: | $17,493 |
| Days On Market: | 2850 |
| Lot Size: | 0,00 |
Description
Everything your family could want or need is here. Situated on a large lot with a bright and modern open floor plan throughout. Beautiful kitchen with solid maple cabinets, stainless steel tile backsplash, granite counters & island with double oven. Soaring ceilings, five bedrooms plus one below grade, Huge master bedroom suite with extra large private bathroom, huge loft office, hardwood floors on all levels and gorgeous finished basement with full bath. Expanded outdoor living area with a 1,000+ sq. ft. brick paver patio with MASSIVE FIREPLACE, custom shed and plenty of yard space for the kids. This home offers 4,800 square feet of living space with modern/neutral design and a three car garage in a fantastic family neighborhood. Walk to Jefferson grade school, Visitation Church & Smalley Park & Pool.
Property Specifics
| Single Family | |
| — | |
| — | |
| 2000 | |
| Full | |
| — | |
| No | |
| — |
| Du Page | |
| Tuxedo Park | |
| 0 / Not Applicable | |
| None | |
| Lake Michigan | |
| Public Sewer | |
| 09901068 | |
| 0612317007 |
Nearby Schools
| NAME: | DISTRICT: | DISTANCE: | |
|---|---|---|---|
|
Grade School
Jefferson Elementary School |
205 | — | |
|
Middle School
Bryan Middle School |
205 | Not in DB | |
|
High School
York Community High School |
205 | Not in DB | |
Property History
| DATE: | EVENT: | PRICE: | SOURCE: |
|---|---|---|---|
| 2 Jul, 2018 | Sold | $780,000 | MRED MLS |
| 12 May, 2018 | Under contract | $789,000 | MRED MLS |
| — | Last price change | $799,000 | MRED MLS |
| 2 Apr, 2018 | Listed for sale | $799,000 | MRED MLS |
| 14 Mar, 2025 | Sold | $1,180,000 | MRED MLS |
| 19 Jan, 2025 | Under contract | $1,250,000 | MRED MLS |
| 11 Jan, 2025 | Listed for sale | $1,250,000 | MRED MLS |
Room Specifics
Total Bedrooms: 6
Bedrooms Above Ground: 5
Bedrooms Below Ground: 1
Dimensions: —
Floor Type: Hardwood
Dimensions: —
Floor Type: Hardwood
Dimensions: —
Floor Type: Hardwood
Dimensions: —
Floor Type: —
Dimensions: —
Floor Type: —
Full Bathrooms: 4
Bathroom Amenities: Whirlpool,Double Sink
Bathroom in Basement: 1
Rooms: Bedroom 5,Bedroom 6,Loft
Basement Description: Finished
Other Specifics
| 3 | |
| Concrete Perimeter | |
| Concrete | |
| — | |
| — | |
| 60 X 145 | |
| — | |
| Full | |
| Vaulted/Cathedral Ceilings, Skylight(s), Hardwood Floors, First Floor Bedroom, First Floor Laundry | |
| Double Oven, Microwave, Dishwasher, Refrigerator, Washer, Dryer, Disposal, Stainless Steel Appliance(s), Cooktop, Range Hood | |
| Not in DB | |
| — | |
| — | |
| — | |
| Wood Burning |
Tax History
| Year | Property Taxes |
|---|---|
| 2018 | $17,493 |
| 2025 | $20,202 |
Contact Agent
Nearby Similar Homes
Nearby Sold Comparables
Contact Agent
Listing Provided By
Ariston Realty Corporation











