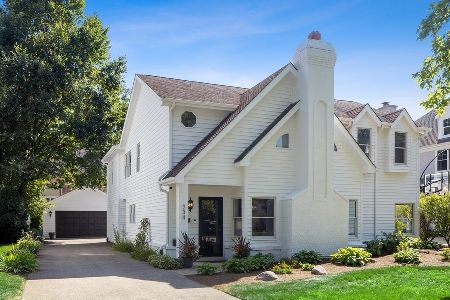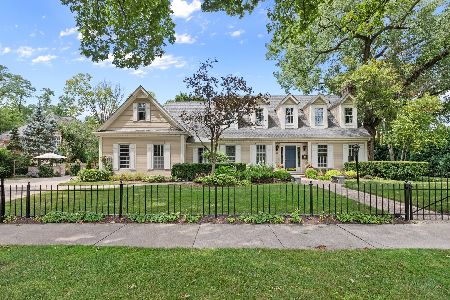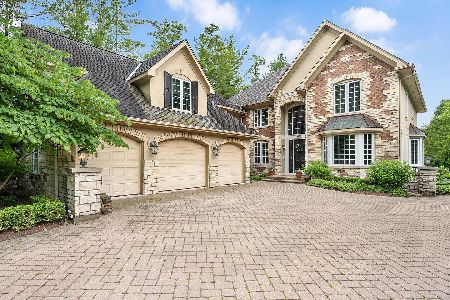238 Fuller Road, Hinsdale, Illinois 60521
$1,369,500
|
Sold
|
|
| Status: | Closed |
| Sqft: | 0 |
| Cost/Sqft: | — |
| Beds: | 4 |
| Baths: | 6 |
| Year Built: | 2016 |
| Property Taxes: | $0 |
| Days On Market: | 3455 |
| Lot Size: | 0,00 |
Description
Great outdoor space with two patios and a professionally landscaped extra deep yard. The home features magnificent family space with a kitchen of wolf and subzero appliances, sleek white custom cabinetry, large breakfast space with adjoining huge family room/great room and a fireplace sitting nook and 10ft ceilings. The second level is spectacular with three large bedrooms all with private baths, walk in closets and high volume ceilings. The master closet and bath are beyond expectations. Fourth bedroom and private bath are on the 3rd floor. A finished lower level complete with service bar, extraordinary entertaining space, fifth bedroom and full bath makes this home the perfect choice!!
Property Specifics
| Single Family | |
| — | |
| Traditional | |
| 2016 | |
| Full | |
| — | |
| No | |
| — |
| Du Page | |
| — | |
| 0 / Not Applicable | |
| None | |
| Lake Michigan | |
| Public Sewer | |
| 09303528 | |
| 0901216003 |
Nearby Schools
| NAME: | DISTRICT: | DISTANCE: | |
|---|---|---|---|
|
Grade School
The Lane Elementary School |
181 | — | |
|
Middle School
Hinsdale Middle School |
181 | Not in DB | |
|
High School
Hinsdale Central High School |
86 | Not in DB | |
Property History
| DATE: | EVENT: | PRICE: | SOURCE: |
|---|---|---|---|
| 29 Sep, 2016 | Sold | $1,369,500 | MRED MLS |
| 3 Sep, 2016 | Under contract | $1,399,000 | MRED MLS |
| — | Last price change | $1,449,000 | MRED MLS |
| 1 Aug, 2016 | Listed for sale | $1,449,000 | MRED MLS |
| 16 Aug, 2019 | Sold | $1,225,000 | MRED MLS |
| 18 Jul, 2019 | Under contract | $1,345,000 | MRED MLS |
| 6 Jun, 2019 | Listed for sale | $1,345,000 | MRED MLS |
Room Specifics
Total Bedrooms: 5
Bedrooms Above Ground: 4
Bedrooms Below Ground: 1
Dimensions: —
Floor Type: Hardwood
Dimensions: —
Floor Type: Hardwood
Dimensions: —
Floor Type: Carpet
Dimensions: —
Floor Type: —
Full Bathrooms: 6
Bathroom Amenities: Separate Shower,Double Sink,Double Shower,Soaking Tub
Bathroom in Basement: 1
Rooms: Bedroom 5,Foyer,Game Room,Mud Room,Office,Recreation Room,Storage,Utility Room-Lower Level,Other Room
Basement Description: Finished
Other Specifics
| 2 | |
| Concrete Perimeter | |
| Concrete | |
| Patio, Porch, Brick Paver Patio | |
| Landscaped | |
| 60 X 147 | |
| Unfinished | |
| Full | |
| Bar-Wet, Hardwood Floors, Second Floor Laundry | |
| Double Oven, Range, Microwave, Dishwasher, Refrigerator, High End Refrigerator, Washer, Dryer, Disposal, Stainless Steel Appliance(s), Wine Refrigerator | |
| Not in DB | |
| Pool, Tennis Courts, Street Lights, Street Paved | |
| — | |
| — | |
| — |
Tax History
| Year | Property Taxes |
|---|---|
| 2019 | $21,794 |
Contact Agent
Nearby Similar Homes
Nearby Sold Comparables
Contact Agent
Listing Provided By
Village Sotheby's International Realty









