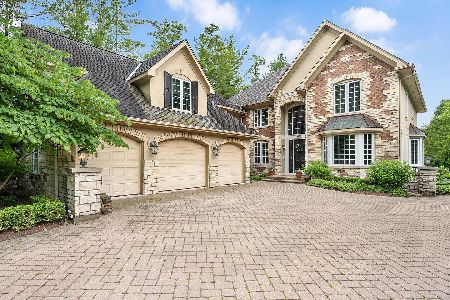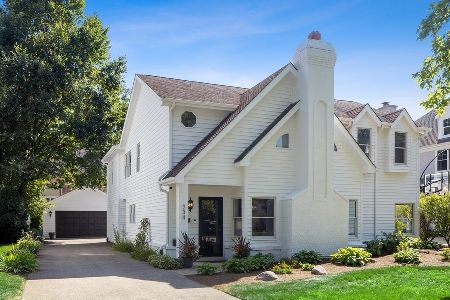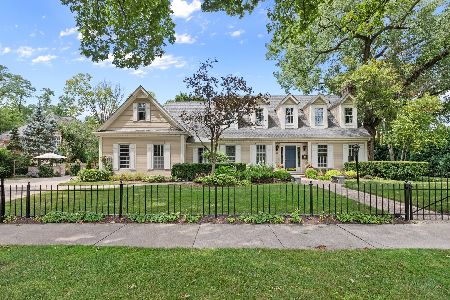612 Elm Street, Hinsdale, Illinois 60521
$1,700,000
|
Sold
|
|
| Status: | Closed |
| Sqft: | 0 |
| Cost/Sqft: | — |
| Beds: | 6 |
| Baths: | 7 |
| Year Built: | 1997 |
| Property Taxes: | $27,126 |
| Days On Market: | 4372 |
| Lot Size: | 0,00 |
Description
Move up for all the right reasons! An in-town home with enough space for everything. Over 6,000 square feet (per prints) plus a fully finished lower level. The yard is in the OMG category. A 267' deep lot. Must be seen to be believed. Less than a block from The Lane school. Fresh updates. Very clean. Move-in ready. Three car garage. Six bedrooms. Potential for related living. Owner financing available.
Property Specifics
| Single Family | |
| — | |
| — | |
| 1997 | |
| Full | |
| — | |
| No | |
| — |
| Du Page | |
| — | |
| 0 / Not Applicable | |
| None | |
| Lake Michigan | |
| Public Sewer | |
| 08524324 | |
| 0901216005 |
Nearby Schools
| NAME: | DISTRICT: | DISTANCE: | |
|---|---|---|---|
|
Grade School
The Lane Elementary School |
181 | — | |
|
Middle School
Hinsdale Middle School |
181 | Not in DB | |
|
High School
Hinsdale Central High School |
86 | Not in DB | |
Property History
| DATE: | EVENT: | PRICE: | SOURCE: |
|---|---|---|---|
| 19 Aug, 2014 | Sold | $1,700,000 | MRED MLS |
| 4 Jul, 2014 | Under contract | $1,799,000 | MRED MLS |
| — | Last price change | $1,899,000 | MRED MLS |
| 27 Jan, 2014 | Listed for sale | $1,899,000 | MRED MLS |
| 20 Sep, 2024 | Sold | $1,987,500 | MRED MLS |
| 6 Aug, 2024 | Under contract | $2,099,900 | MRED MLS |
| 19 Jul, 2024 | Listed for sale | $2,099,900 | MRED MLS |
Room Specifics
Total Bedrooms: 6
Bedrooms Above Ground: 6
Bedrooms Below Ground: 0
Dimensions: —
Floor Type: Hardwood
Dimensions: —
Floor Type: Carpet
Dimensions: —
Floor Type: Carpet
Dimensions: —
Floor Type: —
Dimensions: —
Floor Type: —
Full Bathrooms: 7
Bathroom Amenities: Whirlpool,Separate Shower,Steam Shower,Double Sink
Bathroom in Basement: 1
Rooms: Bonus Room,Bedroom 5,Bedroom 6,Breakfast Room,Game Room,Library,Mud Room,Recreation Room,Heated Sun Room,Utility Room-Lower Level
Basement Description: Finished
Other Specifics
| 3 | |
| — | |
| — | |
| Balcony, Brick Paver Patio | |
| — | |
| 66 X 267* | |
| — | |
| Full | |
| Vaulted/Cathedral Ceilings, Bar-Wet, Hardwood Floors, Heated Floors, In-Law Arrangement, First Floor Laundry | |
| Double Oven, Range, Microwave, Dishwasher, Refrigerator, Bar Fridge, Washer, Dryer, Disposal, Wine Refrigerator | |
| Not in DB | |
| — | |
| — | |
| — | |
| Gas Log |
Tax History
| Year | Property Taxes |
|---|---|
| 2014 | $27,126 |
| 2024 | $27,596 |
Contact Agent
Nearby Similar Homes
Nearby Sold Comparables
Contact Agent
Listing Provided By
Coldwell Banker Residential









