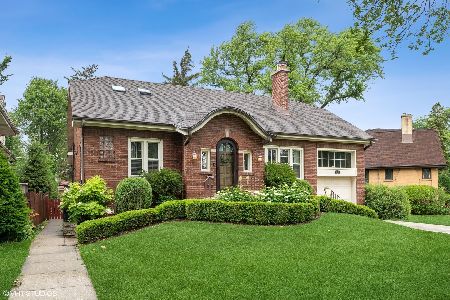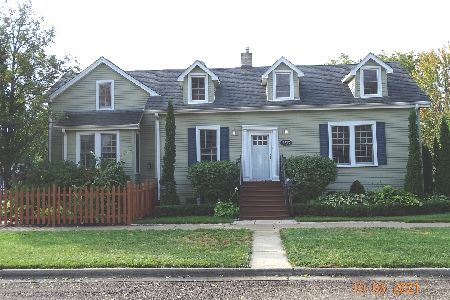238 Merrill Street, Park Ridge, Illinois 60068
$559,900
|
Sold
|
|
| Status: | Closed |
| Sqft: | 2,508 |
| Cost/Sqft: | $223 |
| Beds: | 5 |
| Baths: | 4 |
| Year Built: | 1926 |
| Property Taxes: | $12,002 |
| Days On Market: | 2509 |
| Lot Size: | 0,19 |
Description
Spacious 5 bedroom/4 bath has bright, sunlit living room with wood burning fireplace.Gleaming natural oak hardwood floors throughout the first floor: living rm, dining rm, family rm, den and kitchen.Dining room, family room and den have oak crown molding.Family room has brick, gas fireplace. Formal dining room has double door leading to deck overlooking large fenced, mature yard with two car heated garage. Kitchen has 42" oak cabinets with stainless steel refrigerator and chamber oven, electric cooktop and canned lights. First floor bath has ceramic tile floor, large wall mirror and marble vanity. Second floor master bath has ceramic floor, shower and marble vanity. Hall bath has double sink, ceramic floor and tub/shower. Finished high basement has ceramic floor, full furnished kitchen, gas fireplace, bath with jacuzzi tub and marble surround.Custom paint '19, newer Pella windows with built-in blinds, sump pump, overhead sewer.Walk to Metra. Pride of ownership! Hurry!
Property Specifics
| Single Family | |
| — | |
| — | |
| 1926 | |
| Full,Walkout | |
| — | |
| No | |
| 0.19 |
| Cook | |
| — | |
| 0 / Not Applicable | |
| None | |
| Lake Michigan | |
| Public Sewer | |
| 10304901 | |
| 09361010550000 |
Nearby Schools
| NAME: | DISTRICT: | DISTANCE: | |
|---|---|---|---|
|
Grade School
Eugene Field Elementary School |
64 | — | |
|
Middle School
Emerson Middle School |
64 | Not in DB | |
|
High School
Maine South High School |
207 | Not in DB | |
Property History
| DATE: | EVENT: | PRICE: | SOURCE: |
|---|---|---|---|
| 15 Apr, 2019 | Sold | $559,900 | MRED MLS |
| 13 Mar, 2019 | Under contract | $559,900 | MRED MLS |
| 12 Mar, 2019 | Listed for sale | $559,900 | MRED MLS |
| 8 Apr, 2025 | Sold | $950,000 | MRED MLS |
| 3 Feb, 2025 | Under contract | $925,000 | MRED MLS |
| 3 Feb, 2025 | Listed for sale | $925,000 | MRED MLS |
Room Specifics
Total Bedrooms: 5
Bedrooms Above Ground: 5
Bedrooms Below Ground: 0
Dimensions: —
Floor Type: —
Dimensions: —
Floor Type: —
Dimensions: —
Floor Type: —
Dimensions: —
Floor Type: —
Full Bathrooms: 4
Bathroom Amenities: —
Bathroom in Basement: 1
Rooms: Bedroom 5,Den,Recreation Room,Kitchen,Foyer
Basement Description: Finished,Exterior Access
Other Specifics
| 2 | |
| — | |
| Concrete,Side Drive | |
| Balcony, Deck, Patio | |
| Fenced Yard | |
| 50X150X53X153 | |
| — | |
| Full | |
| Hardwood Floors, First Floor Full Bath | |
| Microwave, Dishwasher, Refrigerator, Washer, Dryer, Disposal, Cooktop, Built-In Oven | |
| Not in DB | |
| — | |
| — | |
| — | |
| Wood Burning |
Tax History
| Year | Property Taxes |
|---|---|
| 2019 | $12,002 |
| 2025 | $14,570 |
Contact Agent
Nearby Similar Homes
Nearby Sold Comparables
Contact Agent
Listing Provided By
Coldwell Banker Residential










